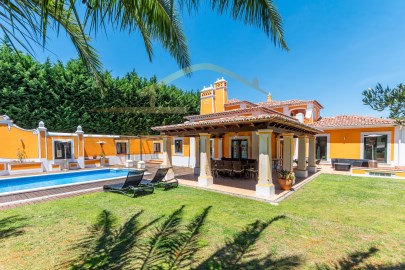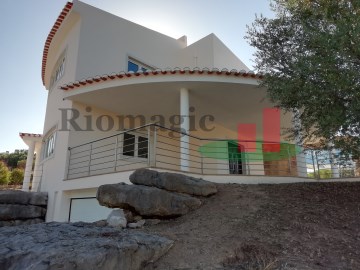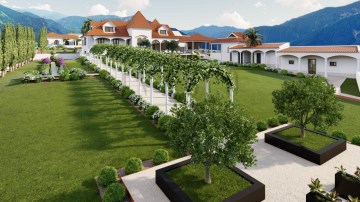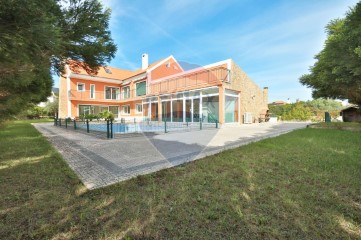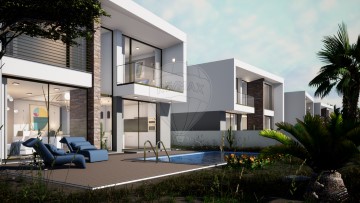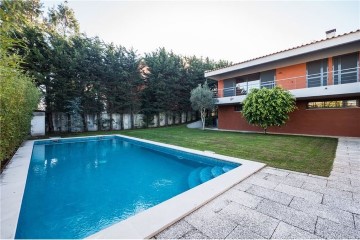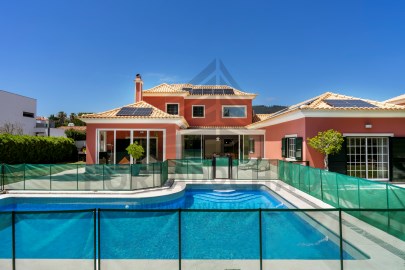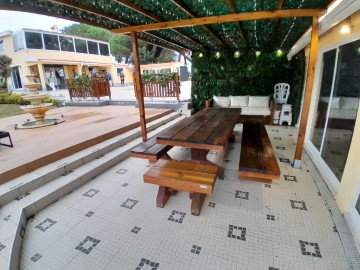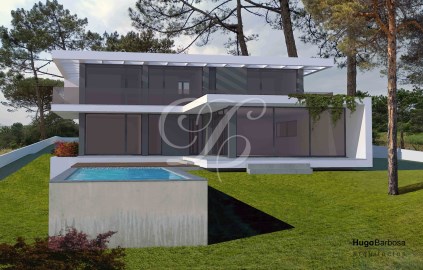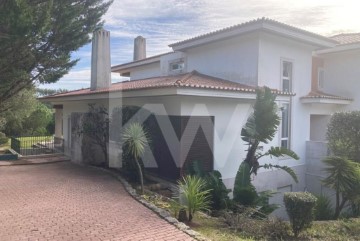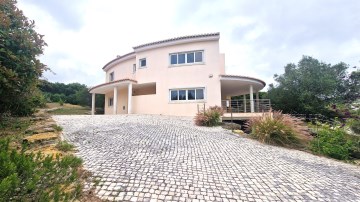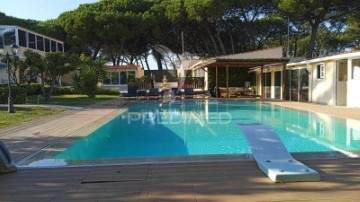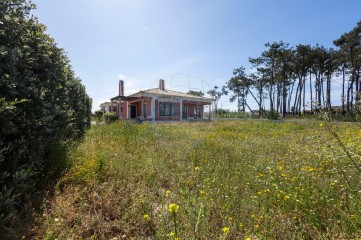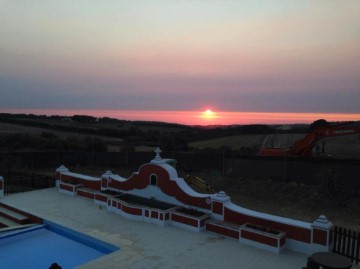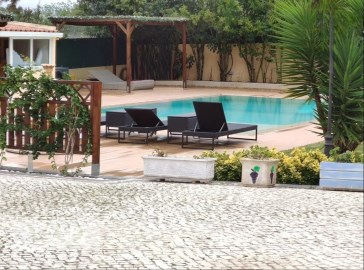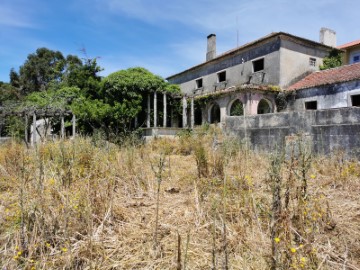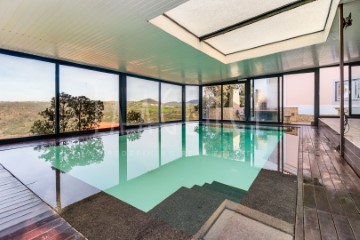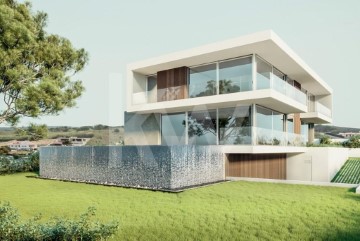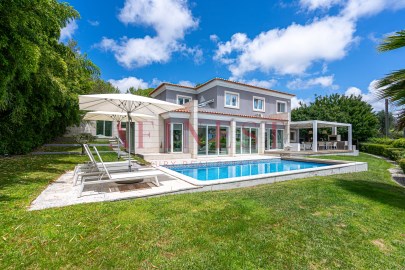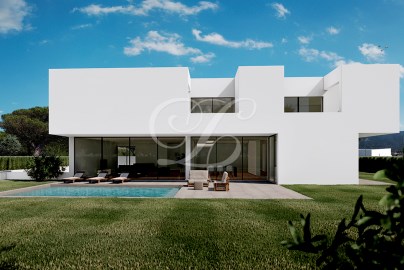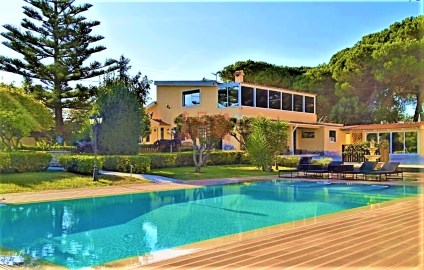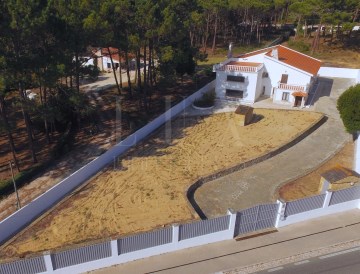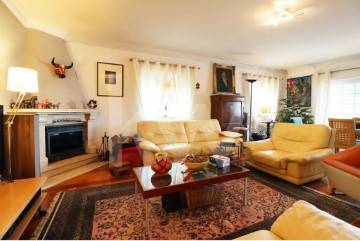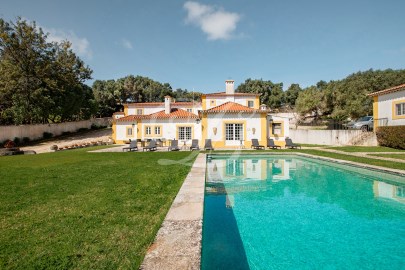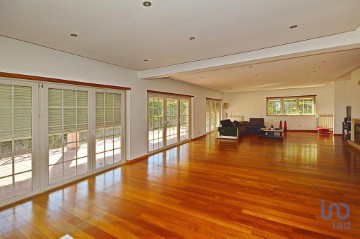House 3 Bedrooms in São João das Lampas e Terrugem
São João das Lampas e Terrugem, Sintra, Lisboa
Moradia T3, com vista mar walking distance da praia da Aguda, com piscina e jardim
Moradia independente a estrear com vista mar, que combina elegância e sofisticação com um design contemporâneo, situada em Fontanelas. Inserida num lote de 552m², conta um jardim amplo e uma piscina privativa, a 3 minutos da praia, oferecendo um estilo de vida privilegiado. O Restaurante icónico das Azenhas do Mar logo ali ao lado.
Ao entrar, é recebido por um hall elegante que conduz a uma sala de estar acolhedora, inundada de luz natural através das amplas janelas que se abrem para o deck, o jardim e a piscina.
A cozinha BOSCH, de design moderno e totalmente equipada, alia funcionalidade e estilo. Este piso inclui ainda uma casa de banho social, lavandaria e despensa, proporcionando conveniência e praticidade.
O piso superior é composto por uma master suite e duas outras suites, todas com excelente distribuição de espaço e equipadas com roupeiros embutidos para otimização da arrumação. As suites dispõem de varandas que oferecem vista mar.
A moradia tem pré-instalação de ar condicionado, garantindo o máximo conforto durante todo o ano e painel solar para aquecimentos de águas sanitárias. Possui piso radiante. Dispõe ainda de dois lugares de estacionamento e zonas de arrumação adicionais.
Prazo de 18 meses para a execução da moradia.
Localizada numa zona residencial tranquila, na Vila de Fontanelas, a 3 minutos a pé da Praia da Aguda. A propriedade está próxima do comércio tradicional e a poucos minutos da praia do Magoito e da famosa Praia das Azenhas do Mar. Sintra, classificada como Património Mundial pela UNESCO, encontra-se a apenas 10 minutos de distância, e o Aeroporto de Lisboa a 25 minutos.
Esta moradia walking distance da praia é a escolha perfeita para quem procura um lar que combine luxo, conforto e uma localização privilegiada. Aproveite a oportunidade para viver em Sintra onde cada detalhe foi pensado para oferecer uma experiência de vida incomparável.
Moradia T3, walking distance da praia da Aguda, com piscina e jardim
Moradia independente a estrear, que combina elegância e sofisticação com um design contemporâneo, situada em Fontanelas. Inserida num lote de 856m², conta um jardim amplo e uma piscina privativa, a 3 minutos da praia, oferecendo um estilo de vida privilegiado. O Restaurante icónico das Azenhas do Mar logo ali ao lado.
Ao entrar, é recebido por um hall elegante que conduz a uma sala de estar acolhedora, inundada de luz natural através das amplas janelas que se abrem para o deck, o jardim e a piscina.
A cozinha BOSCH, de design moderno e totalmente equipada, alia funcionalidade e estilo. Este piso inclui ainda uma casa de banho social, lavandaria e despensa, proporcionando conveniência e praticidade.
O piso superior é composto por uma master suite e duas outras suites, todas com excelente distribuição de espaço e equipadas com roupeiros embutidos para otimização da arrumação. As suites dispõem de varandas que oferecem vista mar.
A moradia tem pré-instalação de ar condicionado, garantindo o máximo conforto durante todo o ano e painel solar para aquecimentos de águas sanitárias. Possui piso radiante. Dispõe ainda de dois lugares de estacionamento e zonas de arrumação adicionais.
Prazo de 18 meses para a execução da moradia.
Localizada numa zona residencial tranquila, na Vila de Fontanelas, a 3 minutos a pé da Praia da Aguda. A propriedade está próxima do comércio tradicional e a poucos minutos da praia do Magoito e da famosa Praia das Azenhas do Mar. Sintra, classificada como Património Mundial pela UNESCO, encontra-se a apenas 10 minutos de distância, e o Aeroporto de Lisboa a 25 minutos.
Esta moradia walking distance da praia é a escolha perfeita para quem procura um lar que combine luxo, conforto e uma localização privilegiada. Aproveite a oportunidade para viver em Sintra onde cada detalhe foi pensado para oferecer uma experiência de vida incomparável.
3 Bedroom Villa with sea view, walking distance from Aguda beach, with pool and garden
Brand new independent house with sea view that combines elegance and sophistication with a contemporary design, located in Fontanelas. Situated on a 552m² plot, it features a large garden and a private pool, just 3 minutes from the beach, offering a privileged lifestyle. The iconic Azenhas do Mar Restaurant is right next door.
Upon entering, you are greeted by an elegant hall that leads to a cozy living room, flooded with natural light through the large windows that open onto the deck, garden, and pool.
The modern BOSCH kitchen is fully equipped, combining functionality and style. This floor also includes a guest bathroom, laundry room, and pantry, providing convenience and practicality.
The upper floor consists of a master suite and two other suites, all with excellent space distribution and equipped with built-in wardrobes for optimized storage. The suites have balconies that offer sea views.
The house has pre-installation for air conditioning, ensuring maximum comfort throughout the year, and a solar panel for hot water. It features underfloor heating. It also has two parking spaces and additional storage areas.
The house will be completed in 18 months.
Located in a quiet residential area in the village of Fontanelas, just 3 minutes walk from Aguda Beach. The property is close to traditional shops and a few minutes from Magoito Beach and the famous Azenhas do Mar Beach. Sintra, a UNESCO World Heritage Site, is just 10 minutes away, and Lisbon Airport is 25 minutes away.
This house within walking distance to the beach is the perfect choice for those looking for a home that combines luxury, comfort, and a prime location. Take the opportunity to live in Sintra where every detail has been designed to offer an unparalleled living experience.
Maison T3, avec vue sur la mer à distance de marche de la plage de l'Aguda, avec piscine et jardin
Maison indépendante neuve avec vue sur la mer, qui allie élégance et sophistication avec un design contemporain, située à Fontanelas. Insérée sur un terrain de 552m², elle dispose d'un grand jardin et d'une piscine privée, à 3 minutes de la plage, offrant un style de vie privilégié. Le restaurant emblématique des Azenhas do Mar est juste à côté.
En entrant, vous êtes accueilli par un hall élégant qui mène à un salon chaleureux, inondé de lumière naturelle à travers les grandes fenêtres qui s'ouvrent sur la terrasse, le jardin et la piscine.
La cuisine BOSCH, de design moderne et entièrement équipée, allie fonctionnalité et style. Ce niveau comprend également une salle de bains sociale, une buanderie et un cellier, offrant commodité et praticité.
L'étage supérieur est composé d'une suite parentale et de deux autres suites, toutes avec une excellente distribution de l'espace et équipées de placards intégrés pour optimiser le rangement. Les suites disposent de balcons offrant une vue sur la mer.
La maison dispose d'une pré-installation pour la climatisation, garantissant un confort maximal tout au long de l'année, et d'un panneau solaire pour le chauffage de l'eau sanitaire. Elle possède un chauffage au sol. Elle dispose également de deux places de parking et de zones de rangement supplémentaires.
Délai de 18 mois pour la construction de la maison.
Située dans une zone résidentielle tranquille, dans le village de Fontanelas, à 3 minutes à pied de la plage de l'Aguda. La propriété est proche des commerces traditionnels et à quelques minutes de la plage de Magoito et de la célèbre plage des Azenhas do Mar. Sintra, classée au patrimoine mondial de l'UNESCO, se trouve à seulement 10 minutes, et l'aéroport de Lisbonne à 25 minutes.
Cette maison à distance de marche de la plage est le choix parfait pour ceux qui recherchent une maison alliant luxe, confort et emplacement privilégié. Profitez de l'opportunité de vivre à Sintra où chaque détail a été pensé pour offrir une expérience de vie incomparable.
;ID RE/MAX: (telefone)
#ref:126261044-51
1.150.000 €
15 days ago supercasa.pt
View property
