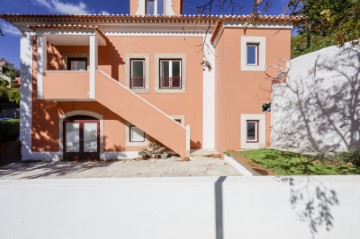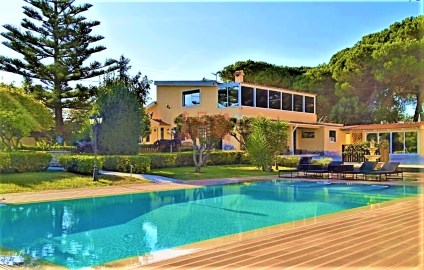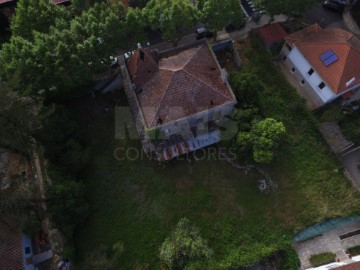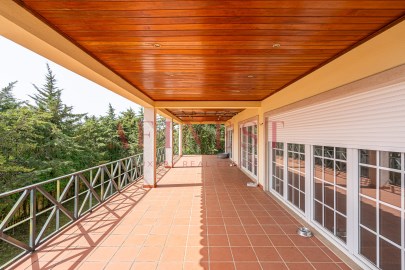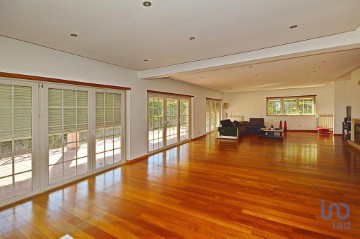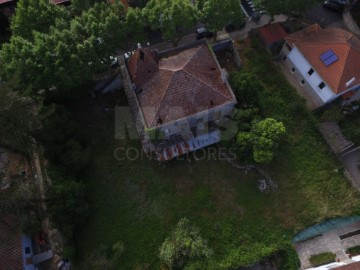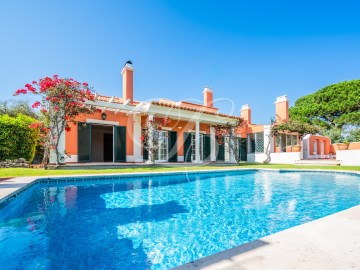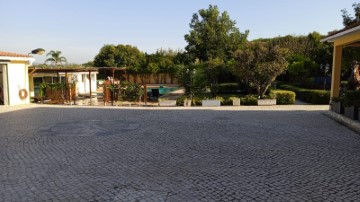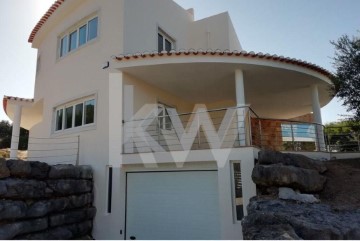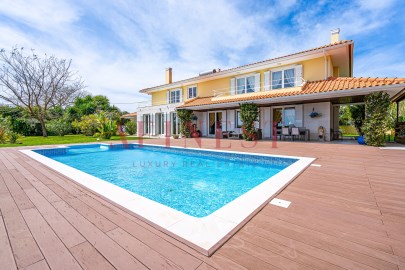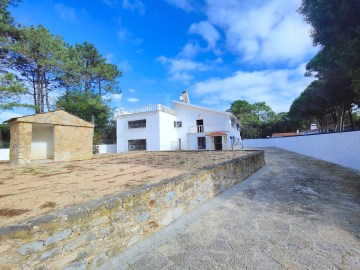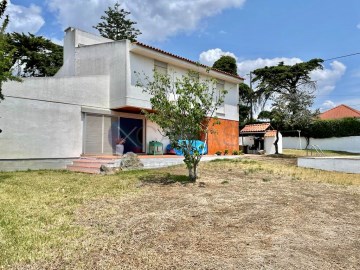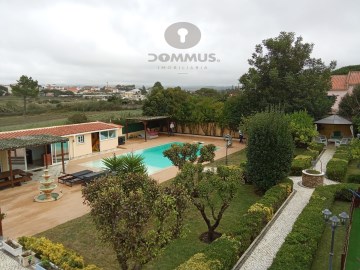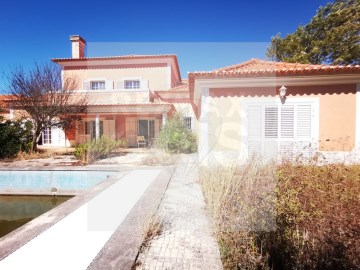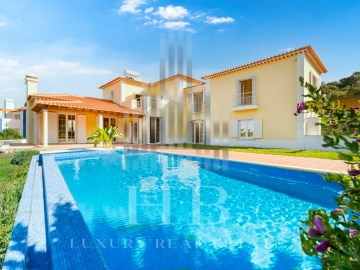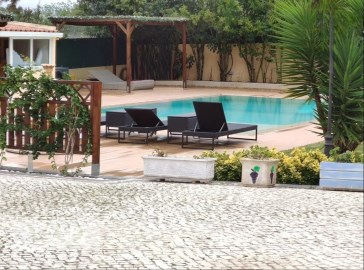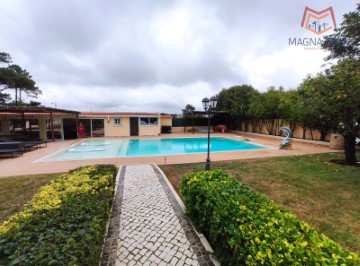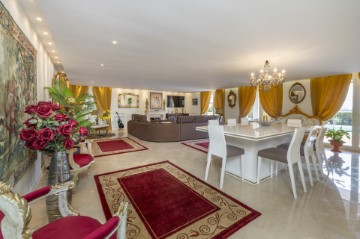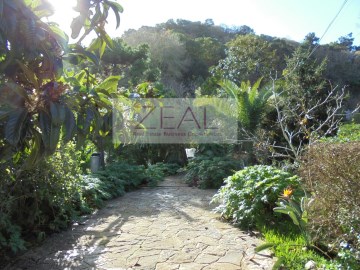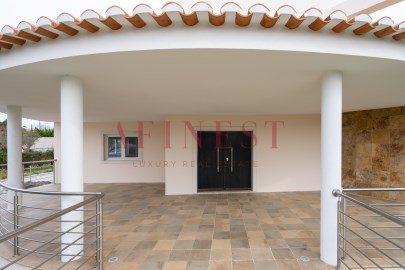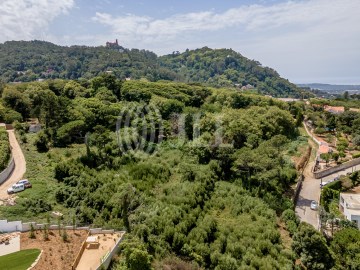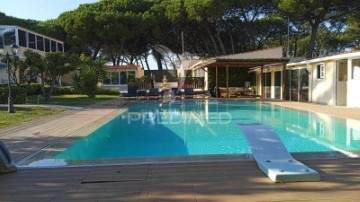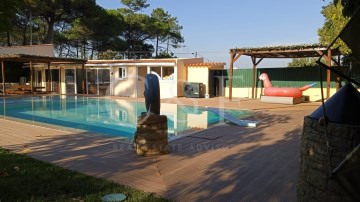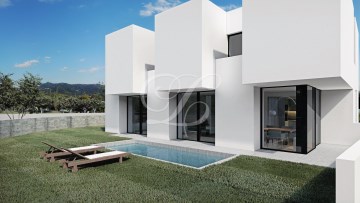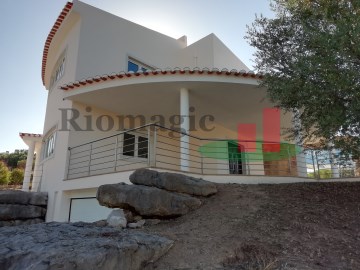House 6 Bedrooms in S.Maria e S.Miguel, S.Martinho, S.Pedro Penaferrim
S.Maria e S.Miguel, S.Martinho, S.Pedro Penaferrim, Sintra, Lisboa
Apresentamos esta moradia independente T6, para remodelação, na prestigiada Quinta da Beloura.
É composta por 2 pisos:
Rés do chão:
- Sala de estar e de jantar (com acesso ao jardim e
piscina)
- Cozinha com ilha
- Despensa
- Duas suites (com acesso ao jardim e piscina)
- um escritório
- uma lavandaria (com acesso ao exterior)
- Uma casa de banho social
1º piso
- Uma suite
- Dois quartos
- Uma ampla casa de banho de apoio ao dois quartos
O terreno, onde está inserida esta moradia, tem uma área de 1638m2.
Zona envolvente: na Quinta da Beloura encontramos todo o tipo de comércio e serviços: Farmácia, cafés, restaurantes, supermercados, cabeleireiros, clínicas e várias atividades de lazer: ginásio Holmes Place, Golfe, Clube de Ténis e Padel, Clube Equestre, cinema,
entre outros.
Muito próximo de escolas internacionais (TASIS e CAISL).
Eixos rodoviários: uma vez que a Quinta da Beloura se situa entre Cascais e Sintra, está a escassos minutos da A5, A16 e IC19.
Atrações turísticas: muito próximo do Parque Natural Sintra-Cascais, das praias da linha de Cascais e de Sintra, de museus, entre outros.
Não perca tempo e marque já a sua visita.
...
We present this independent 6-bedroom house, for renovation, in the prestigious Quinta da Beloura.
It consists of 2 floors:
Ground floor:
- Living and dining room (with access to the garden and pool)
- Kitchen with island
- Pantry
- Two suites (with access to the garden and pool)
- an office
- a laundry room (with access to the outside)
- Social bathroom
1st floor
- A suite
- Two bedrooms
- A large bathroom supporting the two bedrooms
The land, where this house is located, has an area of 1638m2.
Surrounding area: in Quinta da Beloura we find all types of commerce and services: Pharmacy, cafes, restaurants, supermarkets, hairdressers, clinics and various activitiesleisure: Holmes Place gym, Golf, Tennis and Padel Club, Equestrian Club, cinema,between others.
Very close to international schools (TASIS and CAISL).
Roads: as Quinta da Beloura is located between Cascais and Sintra, it is just minutes from the A5, A16 and IC19.
Tourist attractions: very close to the Sintra-Cascais Natural Park, the beaches of Cascais and Sintra, museums, among others.
Don't waste time and book your visit now.
...
Nous vous présentons cette maison indépendante de 6 chambres, à rénover,dans le prestigieux Quinta da Beloura.
Il se compose de 2 étages :
Rez-de-chaussée:
- Salon et salle à manger (avec accès au jardin et piscine)
- Cuisine avec îlot
- Garde-manger
- Deux suites (avec accès au jardin et à la piscine)
- un bureau
- une salle de bains
- une buanderie (avec accès à l'extérieur)
- Salle de bain sociale
1er étage
- Une suite
- Deux pièces
- Une grande salle de bain soutenant les deux chambres
Le terrain, où se trouve cette maison, a une superficie de 1638m2.
Aux alentours : à Quinta da Beloura, nous trouvons tous types de commerces et de services : Pharmacie, cafés, restaurants, supermarchés, coiffeurs, cliniques et activités diverses; loisirs : salle de sport Holmes Place, club de golf, tennis et padel, club équestre, cinéma, entre les autres.
Très proche des écoles internationales (TASIS et CAISL).
Routes : la Quinta da Beloura étant située entre Cascais et Sintra, elle est à quelques minutes des autoroutes A5, A16 et IC19.
Attraits touristiques : très proche du parc naturel de Sintra-Cascais, des plages de Cascais et Sintra, des musées, entre autres.
Ne perdez pas de temps et réservez votre visite dès maintenant.
;ID RE/MAX: (telefone)
#ref:124521035-203
1.880.000 €
16 days ago supercasa.pt
View property
