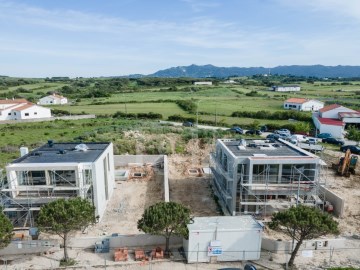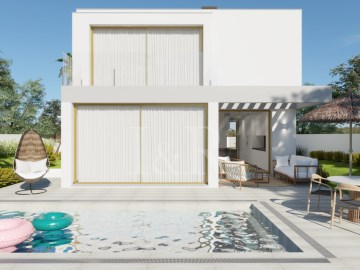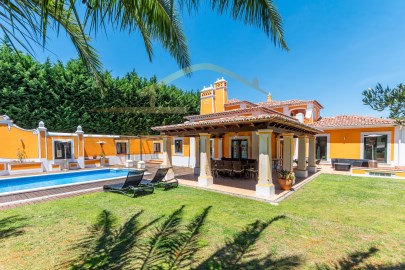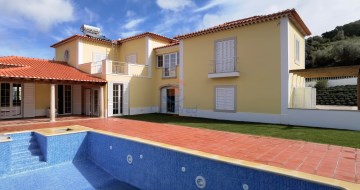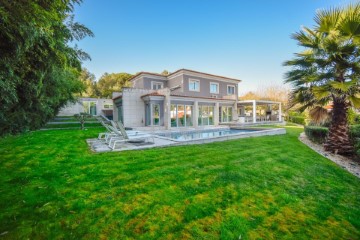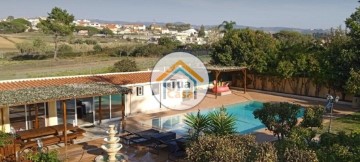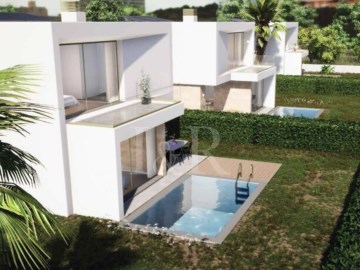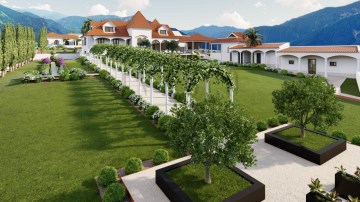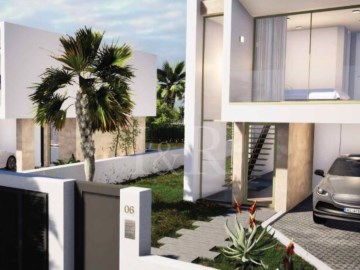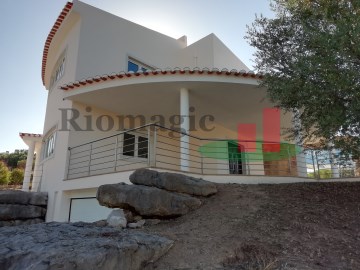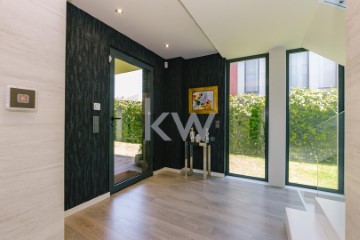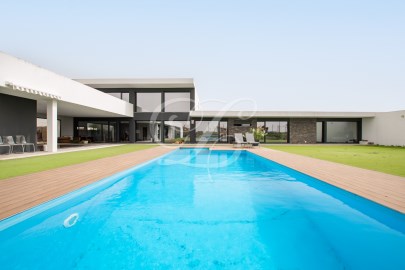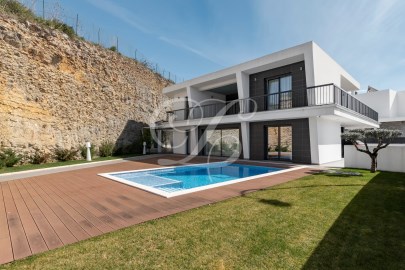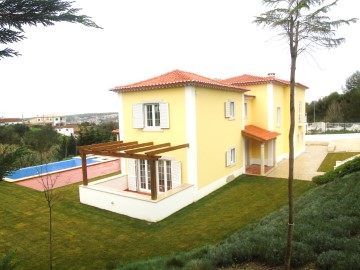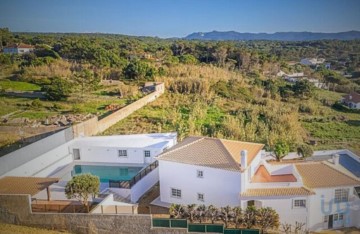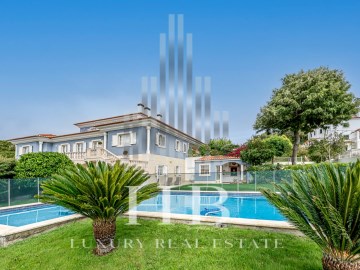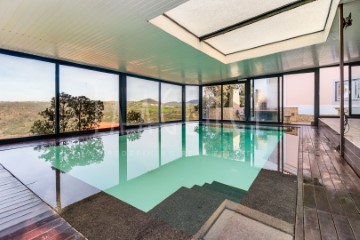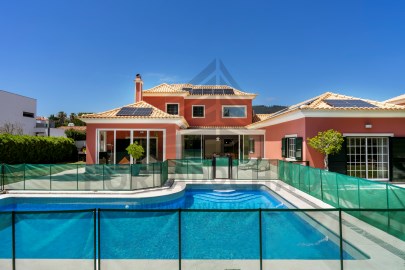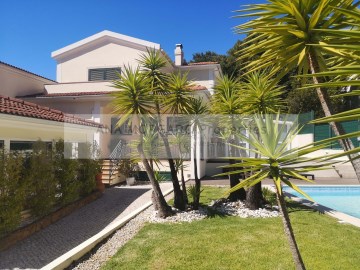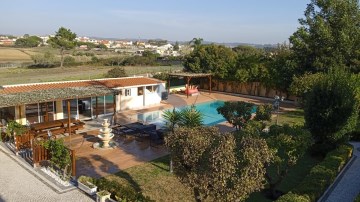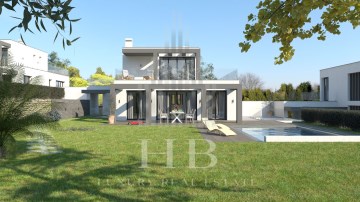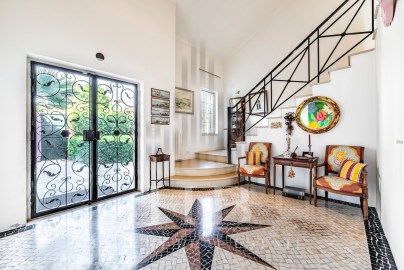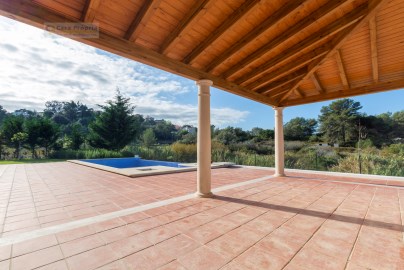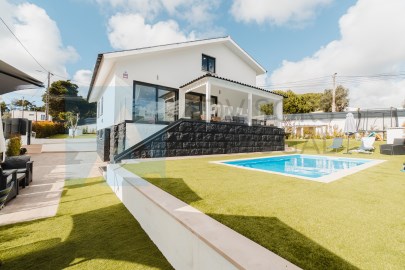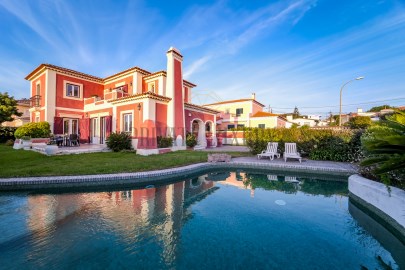House 7 Bedrooms in S.Maria e S.Miguel, S.Martinho, S.Pedro Penaferrim
S.Maria e S.Miguel, S.Martinho, S.Pedro Penaferrim, Sintra, Lisboa
7 bedrooms
8 bathrooms
667 m²
Moradia Luxuosa de arquitetura tradicional, projetada pelo arquiteto Thiago Braddell, inserida em lote de terreno com 1300m2, na prestigiada Quinta da Beloura.
Esta moradia de luxo, distingue-se das demais pelos acabamentos com materiais de alta qualidade e requinte, pela disposição solar e a comunicação dos espaços com o exterior, a facilidade do elevador hidráulico para viaturas, garagem para 5 automóveis, a piscina aquecida, o salão de jogos, a sala de cinema, o ginásio com sauna e jacuzzi, a magnifica garrafeira, sistema de climatização e controlo de ar.
Dispõe de 7 quartos, 5 deles em suíte, distribui-se por 3 pisos da seguinte forma:
No piso térreo encontra-se a zona social: sala de estar e sala de jantar ambas com acesso direto ao jardim e piscina, cozinha completamente equipada, casa de banho social, suíte com walk-in closet, dois quartos com roupeiros embutidos e ligação direta ao jardim e piscina, casa de banho de apoio aos quartos e a garagem.
O piso superior é dedicado à Master Suíte com walk-in closet, terraço privativo virado a poente e escritório.
No piso da cave encontram-se mais 3 suítes com closet, ginásio com sauna e jacuzzi, sala de cinema, garrafeira, casa de banho, salão de jogos e garagem.
Equipamentos:
Ar condicionado
Aquecimento central
Elevador hidráulico
Sistema de rega automática
Piscina Aquecida
Sistema de climatização e controlo de ar.
LOCALIZAÇÂO:
A escassos minutos das Escolas Americanas - Carlucci American International School of Lisbon e TASIS Portugal, bem como todo o tipo de comércio e serviços.
O condomínio da Quinta da Beloura tem vigilância 24 horas. Bons e rápidos acessos a (A16, A5, IC19) para Sintra, Cascais, Estoril, a 20 minutos de Lisboa.
Na zona envolvente encontra o Hotel Pestana, o Hotel da Quinta da Penha Longa e os seus Campos de Golfe. Encontra também a belíssima Serra de Sintra (Parque Natural), local único para a prática de desportos e caminhadas, beneficiando de paisagens únicas.
Na Quinta da Beloura, poderá usufruir de inúmeras atividades de lazer - Golf, ginásio Holmes Place, SPA, Clube de Ténis e Padel, Clube Equestre, assim como serviços comerciais, cinemas, restaurantes, cabeleireiros, farmácia, supermercados, clínicas médicas e estéticas.
Marque uma visita e venha conhecer esta moradia única.
As informações referidas não são vinculativas. Deverá consultar a documentação do imóvel.
#ref:CAS_82
2.600.000 €
2 days ago supercasa.pt
View property
