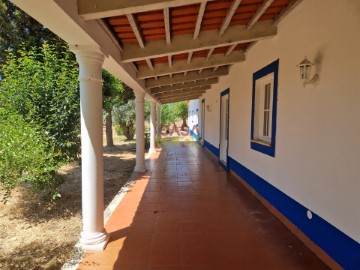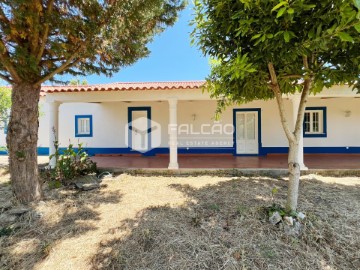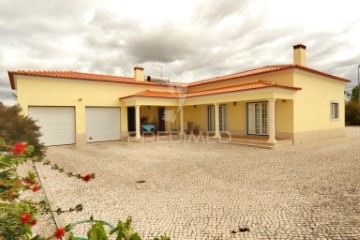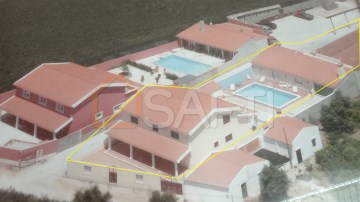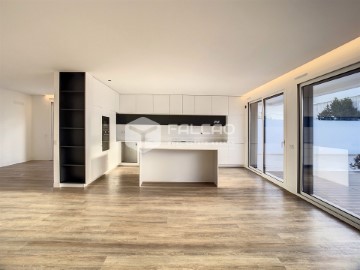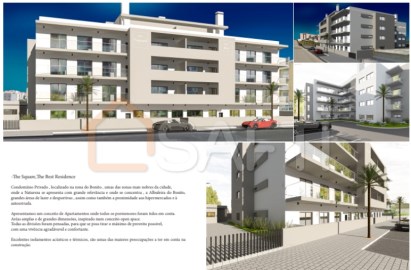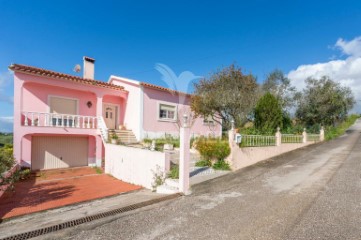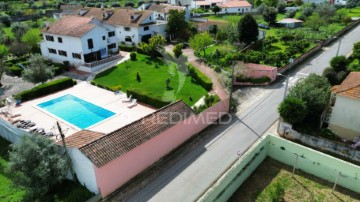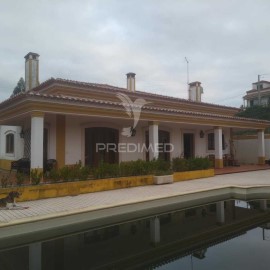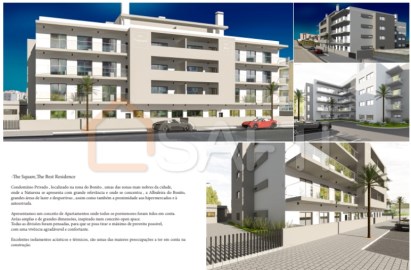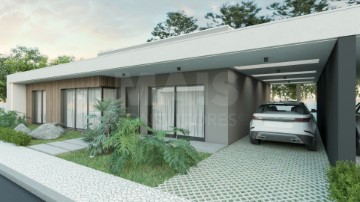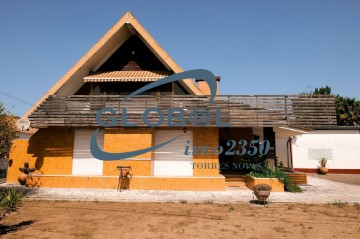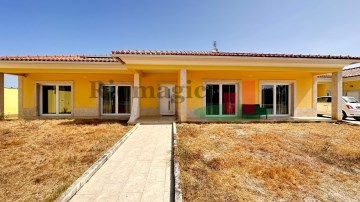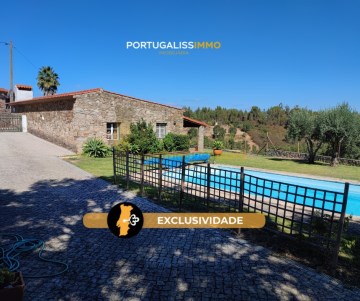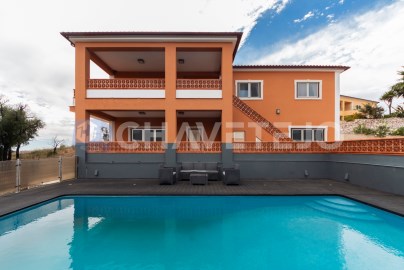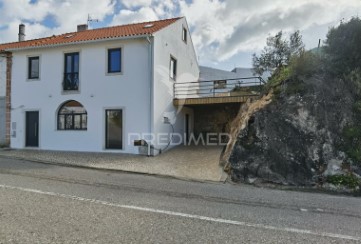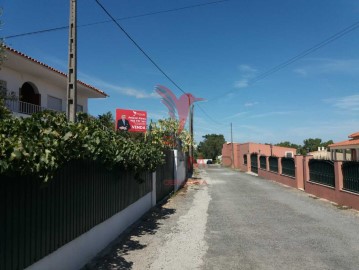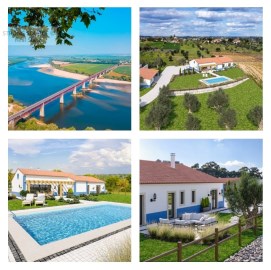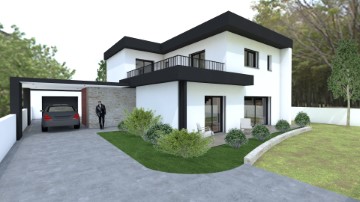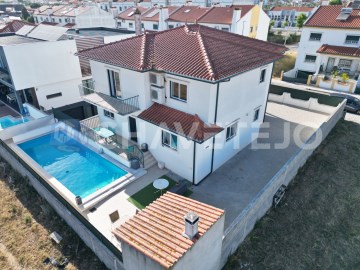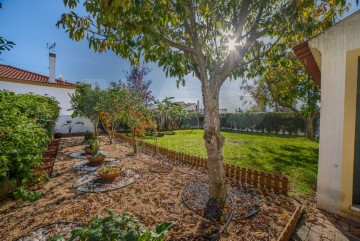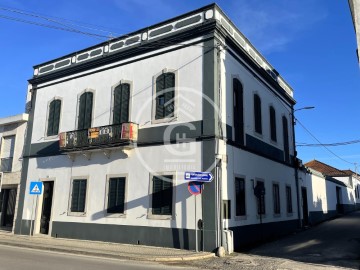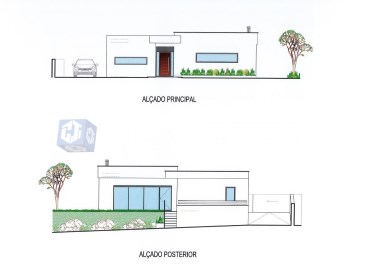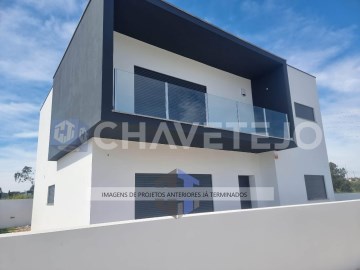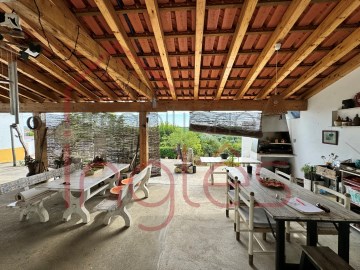House 4 Bedrooms in Serra e Junceira
Serra e Junceira, Tomar, Santarém
4 bedrooms
2 bathrooms
238 m²
This four bedroom villa is quite an opportunity, with its top end finishings, luxurious decoration and proximity to the river. The property has lots of natural light and has large footprints, just the master suite alone takes up half of the downstairs footprint. Off of the first floor balcony is where you can appreciate the property's privileged position as you can see for miles over the countryside.
Upon entering the property, we are lead into a large hallway with a large en-suite bedroom to the left and the stairs up to the first floor to the right. If we continue ahead we come across a room which could be used as either a gym, yoga room or as storage because since there are no windows in this room, it wouldn't be adequate as a bedroom. Further along the hallway is the laundry room and then the fabulous master suite.
The property's master suite is really something to behold. Its amazing lighting and a lovely and private, covered patio with access onto the swimming pool. The suite has its own walk in wardrobe and a massive bathroom. The bathroom comes equipped with a twin hydro massage bathtub, shower cubicle and his and her sinks.
Going up onto the first floor, we have the large living room to the left with two set three sets of patio doors, two leaf out onto the porch and the other out onto a different porch which has access to a parking area to the rear of the property. Along the corridor is the open space kitchen diner.
The kitchen does not in any way let down the rest of the house, with its slick island where the two hobs are, one electric and the other gas and of course, the separate wine fridge. The microwave and oven are both fitted into the units. The units and drawers all have internal lighting, setting quite an ambience.
On this floor there is a further two bedrooms a large family bathroom. Both of the bedroom are good sizes and have built in wardrobes.
The whole house has air conditioning and programmable electric shutters. The water is heated by a heat pump but it also has pre-installation for solar panels. There is a log burner that has vents to transport the heat to the bedroom on the first floor and the kitchen.
Another good aspect about this property is the fact that all the furniture that you can see in the photos will be included in the sale.
The property is situated near the village of Serra, which has several cafes and a mini-market, health centre, post office, butcher, ATM, petrol station, pet/agricultural supplies, a boat keeping and builders' yard. Each Sunday, there is a small market in the village selling bread, fruit and vegetables, plants, shoes and clothing
Castelo do Bode lake, Portugal's second largest reservoir is only a short walk from the property. This lake is popular for all kinds of water sport activities including swimming, sailing, canoeing, scuba diving, wind surfing and water skiing. The lake is also a haven for wildlife and there are many river beaches close to the property, ideal for relaxing sunny days at the water's edge.
The property has excellent motorway links via the A13 motorway, just ten minutes away. The larger, historic town of Tomar, which is home to the Convento do Cristo, is reached in only fifteen minutes by car.
Tomar is a bustling market town, which has a good variety of supermarkets, cafes, restaurants, banks, shops, pharmacies, health centres, sports centres, library, university, hospital, bus and train station, historic monuments and parks. It is home to large, bustling and very popular market every Friday
The house is just 90 minutes to the magnificent Silver Coast resorts and 2 hours to the Serra da Estrela, Portugal's highest mountains and ski area
The closest airport to the property is located at Lisbon, which is around one and a quarter hours by car. Lisbon airport is serviced by a variety of airlines, operating regular flights into and out of the United Kingdom, other European countries and across the Atlantic.
#ref:5111/16
685.000 €
30+ days ago supercasa.pt
View property
