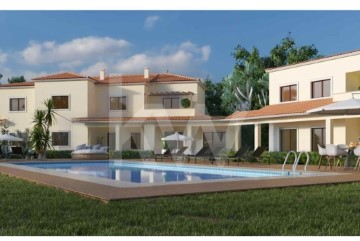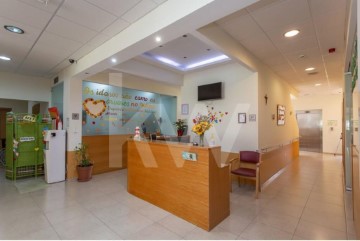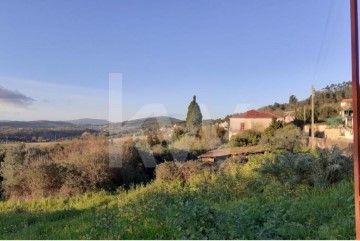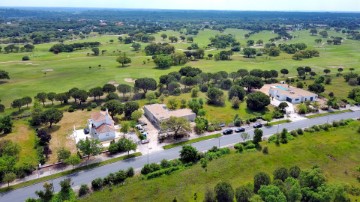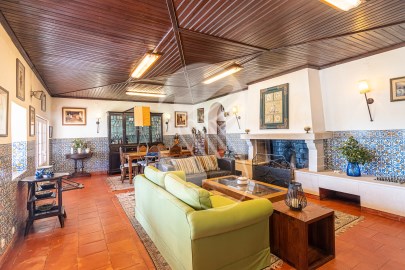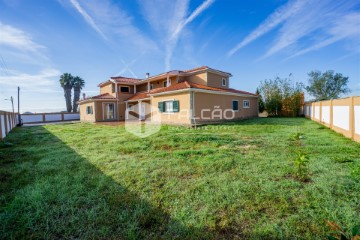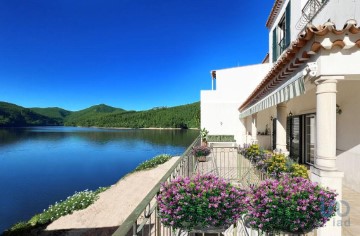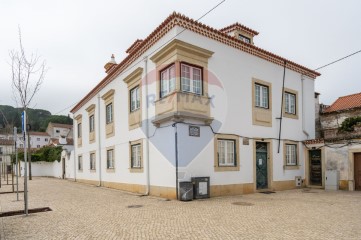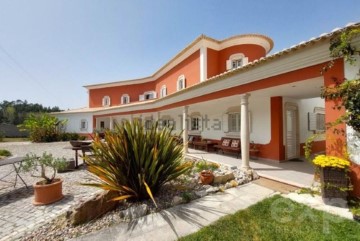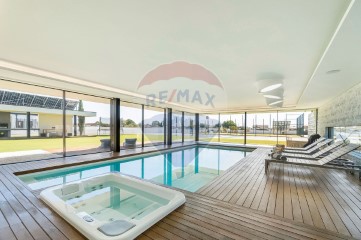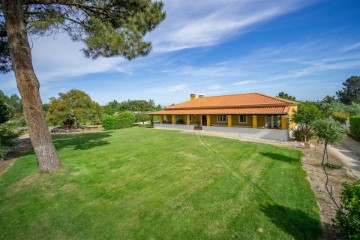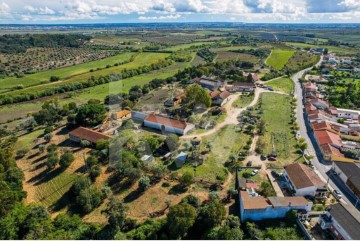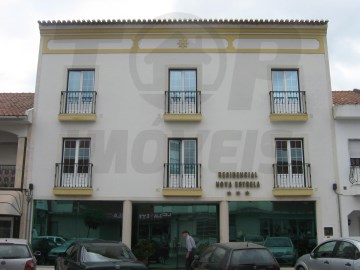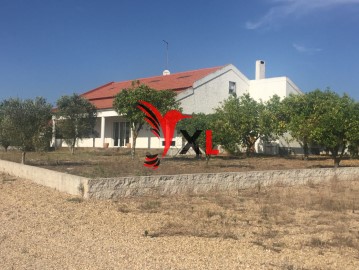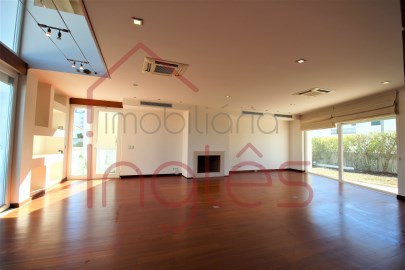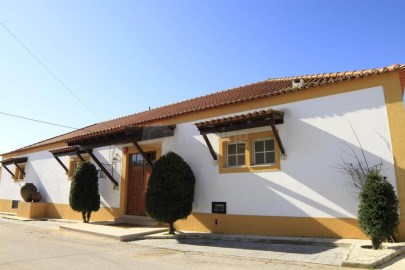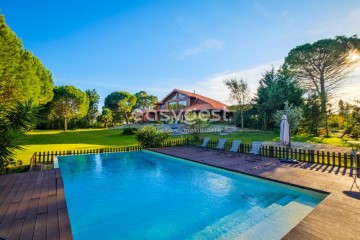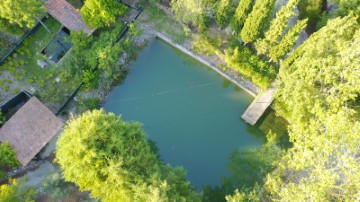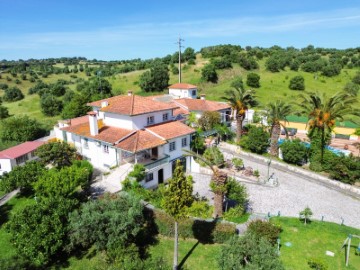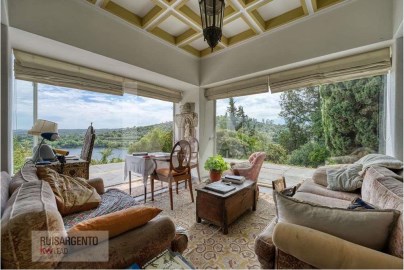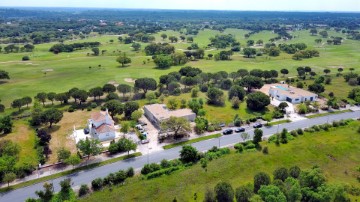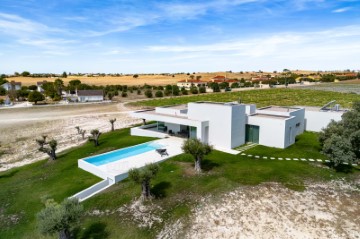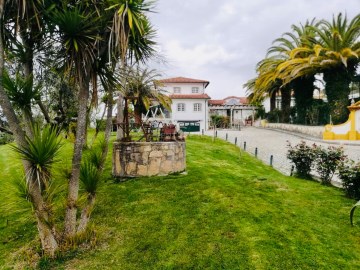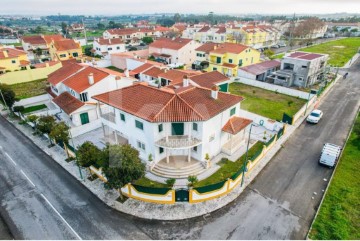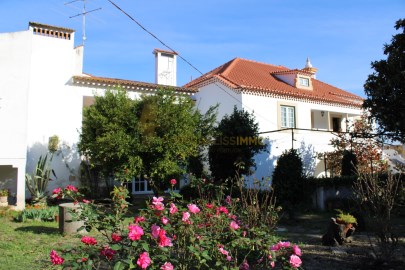Country homes 9 Bedrooms in Cartaxo e Vale da Pinta
Cartaxo e Vale da Pinta, Cartaxo, Santarém
9 bedrooms
9 bathrooms
488 m²
The Quinta da Fonte de Santa Luzia the one that exudes historical charm, located in the village of Pontével in Ribatejo. Ideal for Rural Tourism and / or own housing of large family, this is the one that is considered as one of the most charming and exclusive Quintas of the region, where nothing was left to chance. It has land an area of 121.760m2 of rich soils and abundant water, being the construction mostly from the beginning of the 2nd quarter of the XX Century. Traditional but with all the comforts of modern life. The entire Quinta is currently very well cared for, both in terms of operation, habitability conditions and in the natural space. The main house, with a useful area of 488 m2, is distributed as follows:
- On floor 0 - It has 4 bedrooms, 3 toilets. living room, office, dining room, distribution corridor richly decorated to half wall with antique handmade tile. Three fireplaces, gas central heating and a large and bright kitchen with pantry.
- On Floor 1 - A generous bedroom en suite with antechamber to the east, luminosity and view of the Tennis Court, which is protected on all four sides by a living hedge. There is also a 1 bedroom apartment by the pool, with independent entrance, consisting of a large bedroom, living room with fireplace, kitchen and a toilet.
The 2nd block built and remaining, with an Total area of 1.132m2, has an old cellar, with more than 100m2 now a dining / living room, with a high ceiling, finishing ceilings in wooden beam, with kitchen / bar, fireplace, 2 WC. and 1 wine cellar division with antechamber tasting the precious nectar of the Gods. Here, behind, there is still another house T3 designed for the caretakers / staff, with living room / kitchen with fireplace, three bedrooms and toilet and following the shed, an old haystack. This Quinta has several other functional spaces, such as: laundry, kennel, chicken coop / ducks. Changing rooms and garage, parking shed, wood oven and barbecue, workshop, shelter of agricultural machinery, firewood and storage areas divs.
Next to an old threshing floor, the Quinta has vrs.boxes and a riding arena. For sports lovers, there is also the versatile tennis court that can be adapted for multi-sport; Football, handball, basketball, volleyball, stage shows...
The Quinta has hundreds of trees, including pine forest to the north well organized and the old one that protects from the north the living space and the swimming pool. In another area, the east, holds more than a hundred productive olive trees, to the west and to the south there is an extensive orchard of citrus, walnut, peach trees and other trees of sweet fruits, because they are all benefited by the abundant sun here all year round, which creates excellent natural conditions for the Quinta to run totally on solar energy. At this time, the area available for pasture, cultivation and/or planting of vineyards or other is about 10ha.
The Quinta is fenced and all areas reserved for pastures and / or others, are parked. One of the rustic articles with 6.9ha, since highlighted, allows the construction of more about 400m2 of support.
Restaurants, market, pharmacy, Bank, p. doctor, traditional shops... is 200m in the village. It is located about 60 km from Lisbon (30 m ´ from the airport by A.E.), 35 m ´ from the beaches of the West (Peniche, Foz do Arelho, Óbidos Lagoon.) easy access by the AE do norte or by the variant to E.N. 365-2, or Azambuja Train, which made the village.
An excellent business opportunity, which can still be yours.
#ref:PRE_50
1.600.000 €
30+ days ago supercasa.pt
View property
