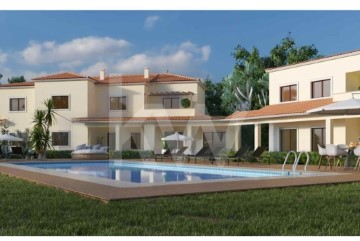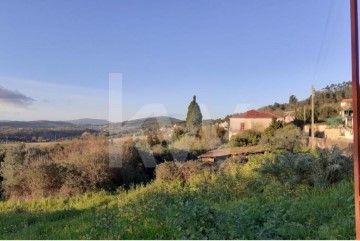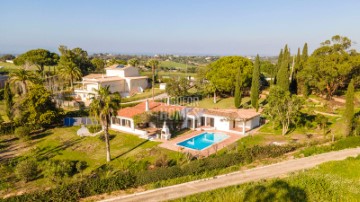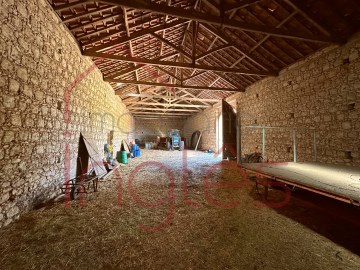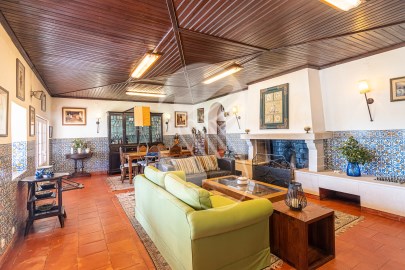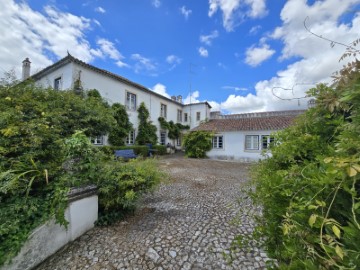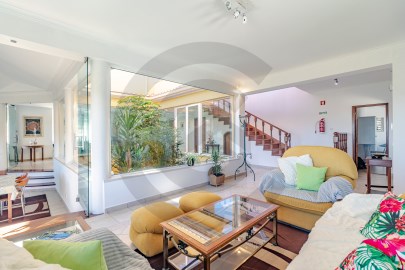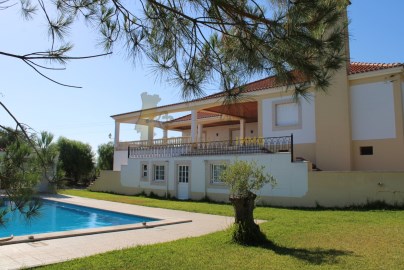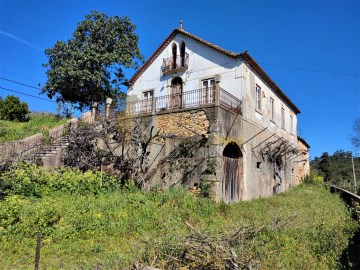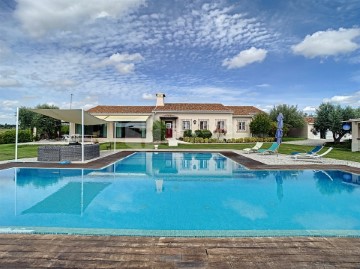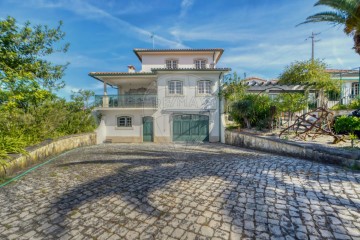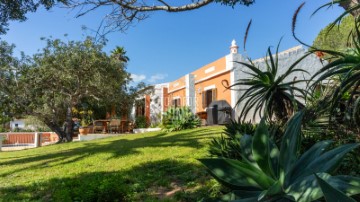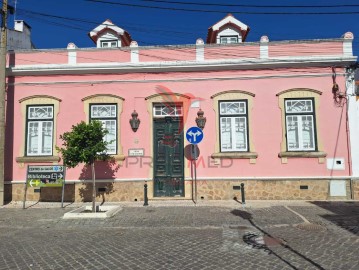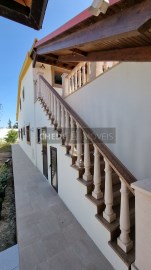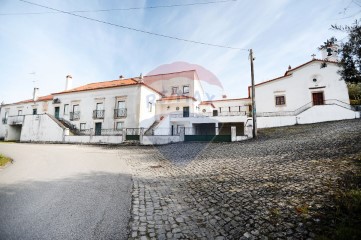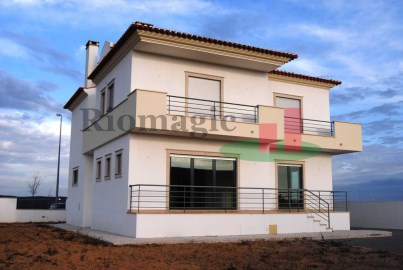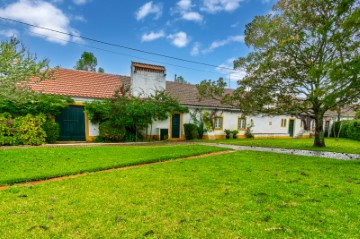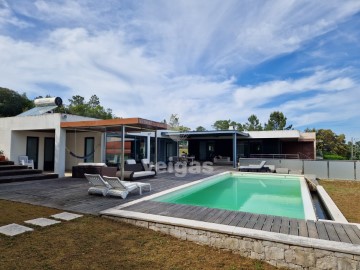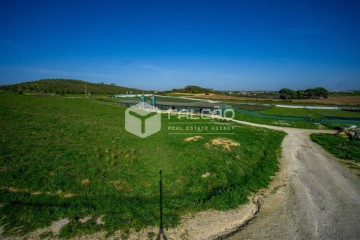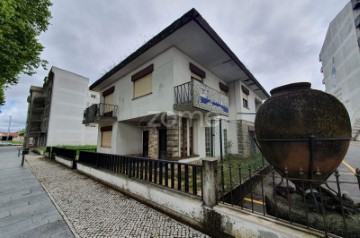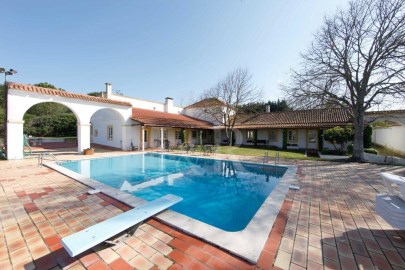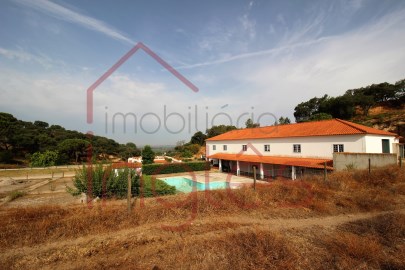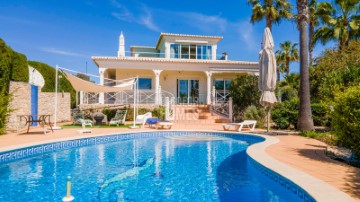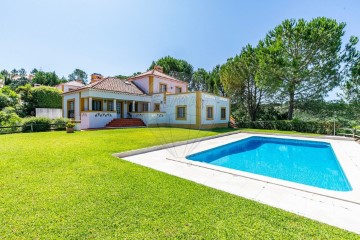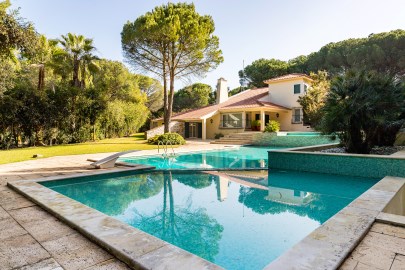Country homes 10 Bedrooms in Seiça
Seiça, Ourém, Santarém
Quinta da Sorieira | Seiça | Ourém
Seiça é uma freguesia portuguesa do município de Ourém, província da Beira Litoral, na região do Centro (Região das Beiras) e sub-região do Médio Tejo, com 25,14 km² de área e 2 076 habitantes (2011). A sua densidade populacional é 82,6 hab/km².
Seiça, está limitada a norte pela freguesia de Caxarias, a este pelas freguesias de Rio de Couros e da Sabacheira (concelho de Tomar), a sul pela freguesia de Alburitel, a oeste pela de Nossa Senhora da Piedade e, por fim, a sudoeste pela de Nossa Senhora das Misericórdias.
A quinta da Sorieira é composta por 1 moradia isolada com corte de ténis e 1 solar brasonado, datado de 1695, composto por 1 igreja (Capela da Sorieira em excelente estado de conservação), 3 apartamentos, 1 casa convívio, 1 adega, garagem, churrasqueira e piscina, com um total de 1,510m2 de área coberta e 1,1 hectares de terras com vários tipos de árvores como é o caso dos pinheiros.
Solar:
- Apartamento 1 (por renovar)
Sala, 4 quartos, cozinha e wc
- Apartamento 2 (completamente renovada)
R/C - Ampla sala em tijoleira, com lareira, em open space com a cozinha, totalmente equipada com placa, forno, exaustor, frigorifico e máquina de lavar loiça, e wc social. Acesso direto ao pátio da piscina e churrasqueira.
1º andar - 3 quartos, 1 dos quais em suite, 2 com roupeiro e 1 wc completo
Aquecimento central em todas as divisões e janela com vidro duplo.
- Apartamento 3 (completamente renovada)
R/C - Ampla sala em open space com a cozinha, totalmente equipada com placa, forno, exaustor, frigorifico e máquina de lavar loiça e wc social. Acesso direto ao pátio da piscina e churrasqueira.
1º andar - 3 quartos, 1 em suite e wc completo
Aquecimento central em todas as divisões e janela com vidro duplo.
- Casa convívio (completamente renovado)
Espaço de acesso comum, com lareira, mesa de bilhar e wc. Aquecimento central e janela com vidro duplo.
Moradia isolada (completamente renovada)
Piso principal - Escritório, 1 wc social, 1 cozinha moderna, com chão em xisto e acesso ao jardim. 1 cozinha rustica com lareira antiga Portuguesa e barbecue, 1 salão amplo, mais 1 sala com lareira e acesso aos quartos e sótão. 3 quartos, 1 em suite, 2 com roupeiro e 1 wc completo (com base de duche.
Sótão - Convertido em salão de jogos, com bar e lareira.
Aquecimento central em todas as divisões e janela com vidro duplo.
A capela, ainda hoje, por estar a 10km de Fátima e porque a estrada em frente à capela é o caminho utilizado por milhares peregrinos caminho do santuário de Fátima, serve de apoio a todos os crentes que por ali caminham.
Esta quinta tem uma importante vertente turística, querendo nós acreditar que poderá ser uma excelente opção para um empreendimento hoteleiro de turismo rural a apenas 10km do santuário de Fátima.
Para mais informações, por favor contacte-me!
Estamos disponíveis para o ajudar a realizar sonhos, seja na compra ou na venda do seu imóvel.
Quinta da Sorieira | Seiça | Ourém Seiça is a Portuguese parish in the municipality of Ourém, province of Beira Litoral, in the Centro region (Region of Beiras) and sub-region of Médio Tejo, with an area of 25.14 km² and 2,076 inhabitants (2011). Its population density is 82.6 inhab/km². Seiça is limited to the north by the parish of Caxarias, to the east by the parishes of Rio de Couros and Sabacheira (municipality of Tomar), to the south by the parish of Alburitel, to the west by Nossa Senhora da Piedade and, finally, to the southwest by Our Lady of Mercy. Quinta da Sorieira consists of 1 detached house with tennis court and 1 emblazoned manor house, dating from 1695, consisting of 1 church (Capela da Sorieira in excellent condition), 3 apartments, 1 social house, 1 cellar, garage, barbecue and swimming pool, with a total of 1,510m2 of covered area and 1.1 hectares of land with various types of trees such as pines. Solar: - Apartment 1 (to be renovated) Living room, 4 bedrooms, kitchen and bathroom - Apartment 2 (completely renovated) R/C - Large tiled living room with fireplace, in open space with the kitchen, fully equipped with hob, oven, extractor hood, fridge and dishwasher, and guest toilet. Direct access to the pool patio and barbecue area. 1st floor - 3 bedrooms, 1 of which is en suite, 2 with wardrobe and 1 complete bathroom Central heating in all rooms and double glazed windows. - Apartment 3 (completely renovated) R/C - Large open space living room with kitchen, fully equipped with hob, oven, extractor fan, fridge and dishwasher and guest toilet. Direct access to the pool patio and barbecue area. 1st floor - 3 bedrooms, 1 en suite and full bathroom Central heating in all rooms and double glazed windows. - Conviviality house (completely renovated) Common access space, with fireplace, pool table and toilet. Central heating and double glazed windows. Detached house (completely renovated) Main floor - Office, 1 guest toilet, 1 modern kitchen with shale floors and access to the garden. 1 rustic kitchen with old Portuguese fireplace and barbecue, 1 large lounge, 1 more living room with fireplace and access to the bedrooms and attic. 3 bedrooms, 1 en suite, 2 with wardrobe and 1 bathroom (with shower tray. Attic - Converted into a games room, with bar and fireplace. Central heating in all rooms and double glazed windows. For more information, please contact me!
;ID RE/MAX: (telefone)
#ref:121961373-104
990.000 €
30+ days ago supercasa.pt
View property
