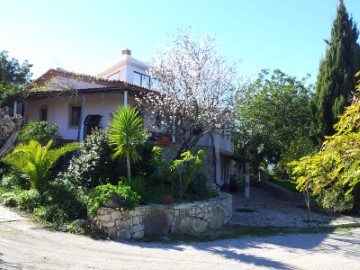Moradia 4 Quartos em Santa Catarina Da Fonte Do Bispo
Santa Catarina Da Fonte Do Bispo, Tavira, Algarve
4 quartos
3 casas de banho
255 m²
MODERN 3/4 BEDROOM VILLA PLUS AN ATELIER AND A SWIMMING POOL WITH MAGNIFICENT 360º VIEWS OF THE HILLS AND THE ATLANTIC COAST ON A PLOT OF LAND OF 12.500,00 SQ. M. CLOSE TO TAVIRA AND SANTA CATARINA
LOCATION
The property is located on the outskirts of Santa Catarina da Fonte do Bispo, 5 minutes driving distance. The closest town is São Brás de Alportel, 15 minutes away.
The coastal town of Tavira, the nearest beaches and golf courses can be reached within 20 minutes. The Spanish border is 30 minutes drive as is the International Airport and the city of Faro.
TYPE OF PROPERTY
This modern villa was constructed in 1995. It is built on two levels and consists of 2 kitchens, living room, dining room, 3 bedrooms, bedroom/study room, 2 bathrooms, WC, halls and outside terraces. The roof terrace was converted in to a room with a view.
The overall size of the construction of the house is 170.00 sq. m.
There is also an atelier of 85.00 sq. m., built in 2005, which can be used as an artist studio or converted in to further accommodation.
This villa has a lot of charm and character. It has been built in a traditional style with terracotta floors and wooden ceilings. It is finished to a high standard and very well equipped. The swimming pool is 4.00 m x 8.00 m.
The house has got an independent electricity supply via solar panels plus wind turbine and the water is obtained via a cisterna from a borehole. The atelier is connected to the mains water.
ACCOMMODATION
Lower Floor:
Entry hall - 4.05 sq. m.
Kitchen -17.33 sq. m.
Living room - 29.27 sq. m.
Dining room - 10.53 sq. m.
Conservatory - 4.76 sq. m.
WC - 1.95 sq. m.
Internal hall - 10.96 sq. m.
Bedroom 1 en-suite - 19.80 + 10.14 sq. m.
Bedroom 2 - 12.14 sq. m.
Ground Floor:
Kitchen/dining area - 17.83 sq. m.
Bedroom 3 - 29.57 sq. m.
Internal hall - 5.88 sq. m.
Bedroom 4/ Study room - 18.38 sq. m.
Bathroom 2 - 6.36 sq. m.
First Floor:
Room with a view - 10.59 sq. m.
Atelier: - 85.00 sq. m.
GENERAL FEATURES
Aluminium doors and windows with double glazing in some parts of the house
Wooden doors and windows in the main part of the house
Mosquito nets
Ceiling fans
Air conditioning units
Fire place with wood burner in the living room,
Fire place in the atelier
Fully fitted and equipped kitchens
Internet and telephone connection
Independent electricity supply via solar panels
Solar system for heating water
Barbecue area
Automatic irrigation system
Stone walled all around with a main entrance
Energy Performance Rating 'C'
ACCESS
The access to the property is via a country road only 800m away from the main road EN270 going to Santa Catarina and Tavira.
COMMENTS
The property has easy access to São Brás de Alportel and Tavira. It is built on the top of a hill and has spectacular views to the countryside, the hills and the Atlantic coast.
The plot of land of 12.500,00 sq. m. supports various trees which include Carob, Olive, Almond, Holmoak, Arbutus, Pines, Vines and others. In the garden there are some ornamental plants, Cacti, shrubs, Palms and flowers. The property has plenty of charm and blends with the natural beauty of the surrounding countryside.
The local shops, restaurants and bars are within 5 minutes driving distance from the property. This is a versatile property, ideal for holidays or a permanent home, and has a great rental potential.
#ref:MV561
995.000 €
1.150.000 €
- 13%
Há Mais de 30 dias supercasa.pt
Ver imóvel
