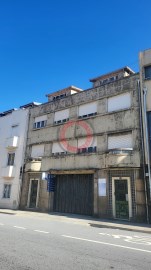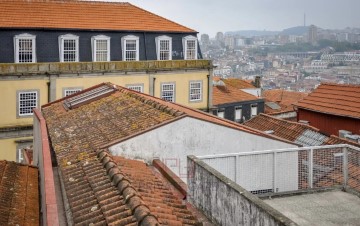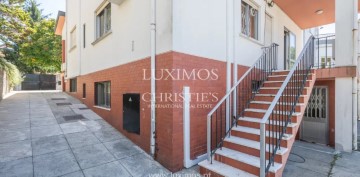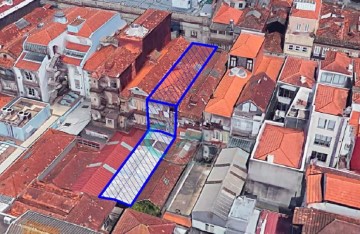Appartement 9 Chambres à Cedofeita, Santo Ildefonso, Sé, Miragaia, São Nicolau e Vitória
Cedofeita, Santo Ildefonso, Sé, Miragaia, São Nicolau e Vitória, Porto, Porto
Prédio no centro da cidade do Porto, na Rua Almada
1. O EDIFÍCIO:
Localizado na Rua de Almada, numa das ruas mais emblemáticas da cidade do Porto, esta bela propriedade encontra-se em estado de total reconstrução para habitação, alojamento local, serviços comerciais ou escritórios.
Edifício com elementos de construção de características arquitectónicas e estéticas típicas da cidade do Porto, no final do século XIX, início do século XX
A parcela com uma morfologia urbana típica do final do século XIX no Porto ergue-se nas traseiras com um longo pátio com rés-do-chão e um primeiro andar com uma área de terreno e implantação de 1294,94 SqFt 120,30 m2 e na parte da frente para a Rua Almada o edifício com rés-do-chão e mais 4 andares com um terreno e área de implantação de 1464,47 SqFt 136,05 m2 medidos entre os eixos das paredes. A área total do terreno é de 2759,41 SqFt 256,35 m2. O edifício ou o pátio não têm rés-do-chão e garagem
A altura do tecto do 1 e 2 andar do rés-do-chão é de 9,84 Ft 3 mts a 10,17 Ft 3,10 mts. O 3 andar é de 8,85 Ft 2,70 mts a 9,18 Ft 2,80 mts e o 4 andar (sótão) é variável
O imóvel está incluído na 'Área de Interesse Urbano e Arquitectónico', incluída na Área de Reabilitação Urbana (ARU) e no Plano de Acção de Regeneração Urbana (PARU), garantindo benefícios fiscais tais como recuperação de IMT, 6% de IVA fiscal nos serviços de construção, etc.
Especificações gerais:
- Final do ano de construção: cerca de 1894.
- Estrutura: Paredes e lajes longitudinais de pedra com vigas transversais de madeira sustentadas nas paredes.
- Tipo de propriedade: Totalmente propriedade exclusiva.
- Tipo de propriedade: Propriedade plena.
- Tipos de utilização: Residencial, serviços, escritórios e armazém.
- Número total de andares: 5 (R/C em português, 1., 2., 3. e 4. andar).
- Número de unidades independentes: 8.
- Licença de uso: Gratuita.
- Eficiência energética: F.
- Área do Terreno (parcela): 2759,41 SqFt 256,35 m2.
- Área de implantação: 2759,41 SqFt 256,35 m2.
- Área total de construção: 8024,97 SqFt 745,49 m2
- Área útil do edifício: 6860,71 SqFt 637,36 m2
- Volume total do edifício (sem telhados): 96904,24 CuFt 2744,02 m3.
Nota: As áreas totais estão sem o 4 andar (sótão).
2. EXPANSÃO DO EDIFÍCIO:
A propriedade tem 2759,41 SqFt 256 m2 de área total de terreno e área de implantação, com uma área bruta de construção de 8024,97 SqFt 745 m2, podendo beneficiar de uma área potencial de construção com cerca de 9364,90 SqFt 870 m2 com mais um andar.
3. TERRENOS:
O edifício tem 8 unidades e apenas uma tem um inquilino que ja esta negociado a sua saida quando for vendido com um pagamento de indmnização paga pelo proprietario atual, as outras estão vagas. Esta unidade encontra-se no rés-do-chão, R/C em português com armazém de livros actual e com um contrato. O fim do contrato existente pelo proprietário é estabelecido no artigo 1101 do Código Civil Português e pelo Regime Jurídico das Obras em Edifícios Alugados (RJOPA), aprovado pelo Decreto-Lei n 157/2006, de 8 de Agosto, e pela última Lei n. 43/2017, de 14 de Junho.
A elaboração do projecto arquitectónico de reconstrução, aprovado pela Câmara Municipal e o cumprimento dos actuais requisitos técnicos de construção, deve ter como objectivo a activação deste mecanismo.
4. COMUNICAÇÃO E ACESSIBILIDADE:
O edifício fica a 10 minutos a pé da estação de metro da Trindade, a 3 minutos da Avenida Aliados, a principal avenida da cidade do Porto.
Perto da Câmara Municipal do Porto, Torre Clérigos, Livraria Lello, Estação de São Bento, Mercado principal do Porto no Bolhão, Catedral do Porto, Rua das Flores, Rua Mouzinho da Silveira e Ribeira Plaza. A 10 minutos a pé da zona ribeirinha da cidade, onde se pode desfrutar de uma magnífica vista sobre o rio Douro, bem como sobre as Caves do Vinho do Porto. O edifício encontra-se também a 20 minutos do Aeroporto Francisco Sá Carneiro e a três horas de Lisboa.
Para mais informações contate-nos!
Building in the center of Porto, in Almada Street
1. THE BUILDING:
Located in Almada Street, one of the most emblematic streets of the city of Porto, this beautiful property is in a state of total reconstruction for housing, local accommodation, commercial services or offices.
Building with construction elements of architectural and aesthetic characteristics typical of the city of Porto, in the late nineteenth century, early twentieth century.
The plot with an urban morphology typical of the late nineteenth century in Porto rises in the back with a long courtyard with a first floor and a second floor with a land area and implantation of 1294.94 SqFt 120.30 m2 and in the front to the Rua Almada the building with first floor and 4 more floors with a land and implantation area of 1464.47 SqFt 136.05 m2 measured between the axes of the walls. The total land area is 2759.41 SqFt 256.35 m2. The building or courtyard has no first floor and no garage.
The ceiling height of the 1st and 2nd floor first floor is 9.84 Ft 3 meters to 10.17 Ft 3.10 meters. The 3rd floor is 8.85 Ft 2.70 mts to 9.18 Ft 2.80 mts and the 4th floor (attic) is variable.
The property is included in the 'Area of Urban and Architectural Interest', included in the Urban Rehabilitation Area (ARU) and the Urban Regeneration Action Plan (PARU), ensuring tax benefits such as IMT recovery, 6% VAT tax on construction services, etc.
General specifications:
- Year of construction: circa 1894.
- Structure: Walls and longitudinal stone slabs with wooden cross beams supported on the walls.
- Property type: Fully owned.
- Type of property: Freehold.
- Types of use: Residential, services, offices and warehouse.
- Total number of floors: 5 (ground floor in Portuguese, 1st, 2nd, 3rd and 4th floors).
- Number of independent units: 8.
- License for use: Free.
- Energy efficiency: F.
- Land Area (plot): 2759,41 SqFt 256,35 m2.
- Implantation area: 2759,41 SqFt 256,35 m2.
- Total Building Area: 8024.97 SqFt 745.49 m2
- Building Usable Area: 6860.71 SqFt 637.36 m2
- Total building volume (without roof): 96904.24 SqFt 2744.02 m3.
Note: Total areas are without the 4th floor (attic).
2. BUILDING EXPANSION:
The property has 2759.41 SqFt 256 m2 of total land area and footprint, with a gross building area of 8024.97 SqFt 745 m2, and could benefit from a potential building area of about 9364.90 SqFt 870 m2 with one more floor.
3. LAND:
The building has 8 units and only one has a tenant, the others are vacant. This unit is on the first floor, ground floor in Portuguese with current book storage and with one contract. The end of the existing contract by the owner is established in article 1101 of the Portuguese Civil Code and the Legal Regime of Works in Rented Buildings (RJOPA), approved by Decree-Law No. 157/2006 of 8 August and the latest Law No. 43/2017 of 14 June.
The preparation of the architectural reconstruction project, approved by the City Council and compliance with the current technical construction requirements, should aim at activating this mechanism.
4. COMMUNICATION AND ACCESSIBILITY:
The building is a 10-minute walk from the Trindade metro station, 3 minutes from Aliados Avenue, the main avenue of the city of Porto.
Close to Porto City Hall, Clérigos Tower, Lello Bookstore, São Bento Station, Porto's main market in Bolhão, Porto's Cathedral, Rua das Flores, Rua Mouzinho da Silveira and Ribeira Plaza. It is a 10-minute walk from the riverside area of the city, where you can enjoy a magnificent view of the Douro River as well as the Port Wine Cellars. The building is also 20 minutes away from the Francisco Sá Carneiro Airport and three hours away from Lisbon.
For more information contact us!
Building in the center of Porto, in Almada Street
1. THE BUILDING:
Located in Almada Street, one of the most emblematic streets of the city of Porto, this beautiful property is in a state of total reconstruction for housing, local accommodation, commercial services or offices.
Building with construction elements of architectural and aesthetic characteristics typical of the city of Porto, in the late nineteenth century, early twentieth century.
The plot with an urban morphology typical of the late nineteenth century in Porto rises in the back with a long courtyard with a first floor and a second floor with a land area and implantation of 1294.94 SqFt 120.30 m2 and in the front to the Rua Almada the building with first floor and 4 more floors with a land and implantation area of 1464.47 SqFt 136.05 m2 measured between the axes of the walls. The total land area is 2759.41 SqFt 256.35 m2. The building or courtyard has no first floor and no garage.
The ceiling height of the 1st and 2nd floor first floor is 9.84 Ft 3 meters to 10.17 Ft 3.10 meters. The 3rd floor is 8.85 Ft 2.70 mts to 9.18 Ft 2.80 mts and the 4th floor (attic) is variable.
The property is included in the 'Area of Urban and Architectural Interest', included in the Urban Rehabilitation Area (ARU) and the Urban Regeneration Action Plan (PARU), ensuring tax benefits such as IMT recovery, 6% VAT tax on construction services, etc.
General specifications:
- Year of construction: circa 1894.
- Structure: Walls and longitudinal stone slabs with wooden cross beams supported on the walls.
- Property type: Fully owned.
- Type of property: Freehold.
- Types of use: Residential, services, offices and warehouse.
- Total number of floors: 5 (ground floor in Portuguese, 1st, 2nd, 3rd and 4th floors).
- Number of independent units: 8.
- License for use: Free.
- Energy efficiency: F.
- Land Area (plot): 2759,41 SqFt 256,35 m2.
- Implantation area: 2759,41 SqFt 256,35 m2.
- Total Building Area: 8024.97 SqFt 745.49 m2
- Building Usable Area: 6860.71 SqFt 637.36 m2
- Total building volume (without roof): 96904.24 SqFt 2744.02 m3.
Note: Total areas are without the 4th floor (attic).
2. BUILDING EXPANSION:
The property has 2759.41 SqFt 256 m2 of total land area and footprint, with a gross building area of 8024.97 SqFt 745 m2, and could benefit from a potential building area of about 9364.90 SqFt 870 m2 with one more floor.
3. LAND:
The building has 8 units and only one has a tenant, the others are vacant. This unit is on the first floor, ground floor in Portuguese with current book storage and with one contract. The end of the existing contract by the owner is established in article 1101 of the Portuguese Civil Code and the Legal Regime of Works in Rented Buildings (RJOPA), approved by Decree-Law No. 157/2006 of 8 August and the latest Law No. 43/2017 of 14 June.
The preparation of the architectural reconstruction project, approved by the City Council and compliance with the current technical construction requirements, should aim at activating this mechanism.
4. COMMUNICATION AND ACCESSIBILITY:
The building is a 10-minute walk from the Trindade metro station, 3 minutes from Aliados Avenue, the main avenue of the city of Porto.
Close to Porto City Hall, Clérigos Tower, Lello Bookstore, São Bento Station, Porto's main market in Bolhão, Porto's Cathedral, Rua das Flores, Rua Mouzinho da Silveira and Ribeira Plaza. It is a 10-minute walk from the riverside area of the city, where you can enjoy a magnificent view of the Douro River as well as the Port Wine Cellars. The building is also 20 minutes away from the Francisco Sá Carneiro Airport and three hours away from Lisbon.
For more information contact us!
Energy Rating: F
#ref:CMAR/19PT
1.270.000 €
1.390.000 €
- 9%
Il y a Plus de 30 jours imovirtual.com
Voir l'annonce



