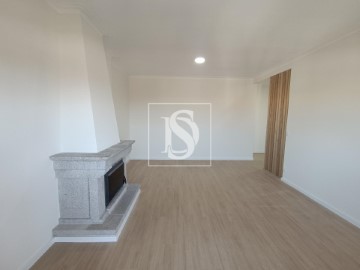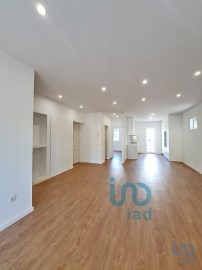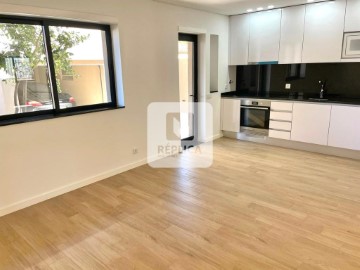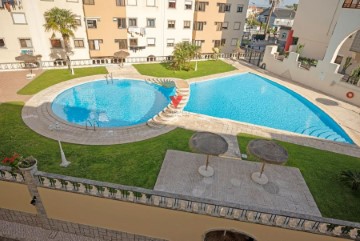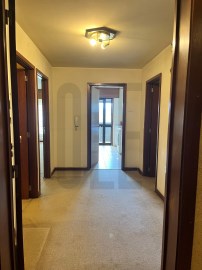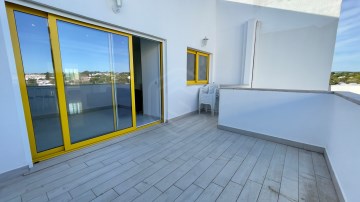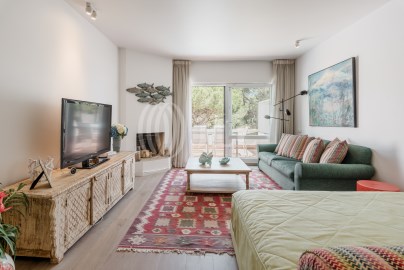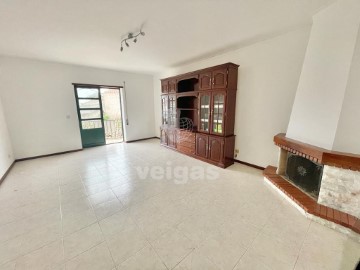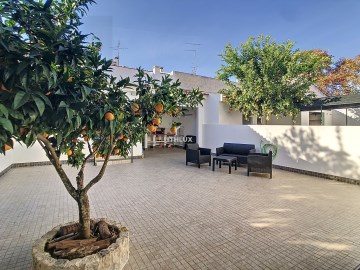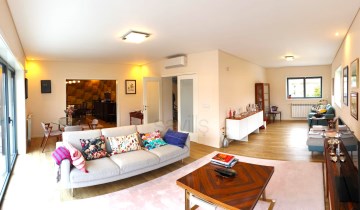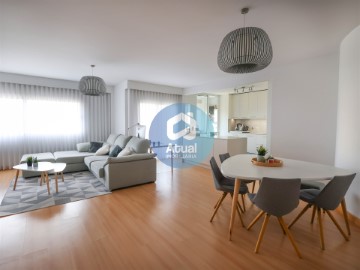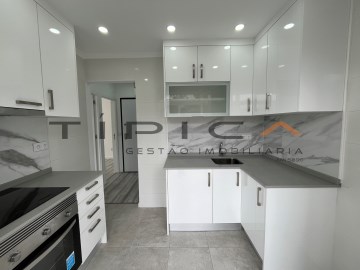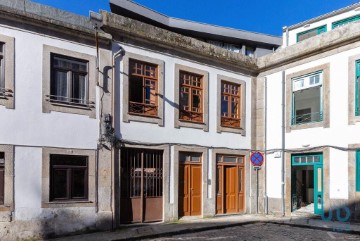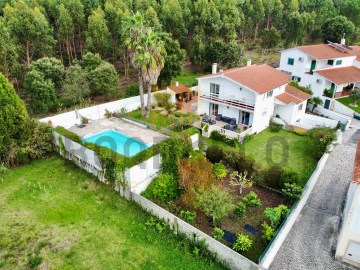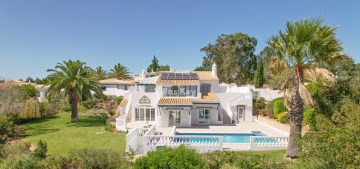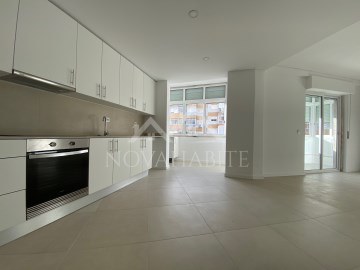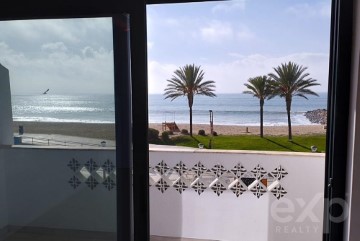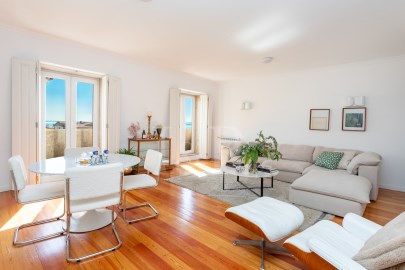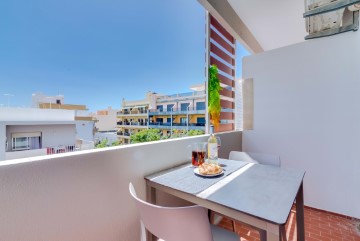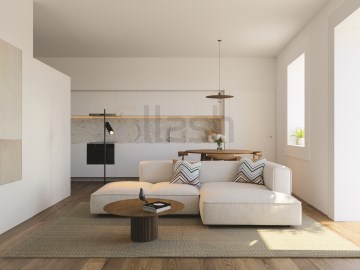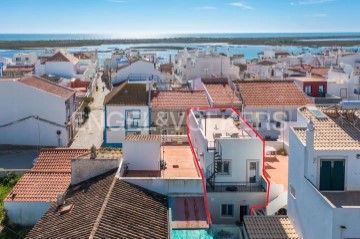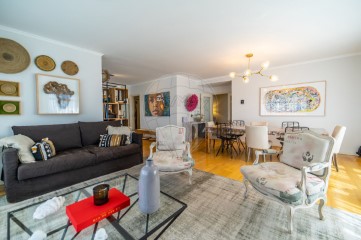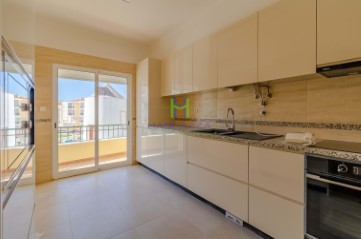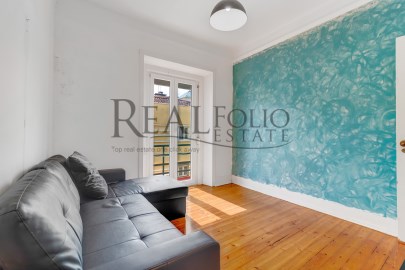House 4 Bedrooms in Assunção, Ajuda, Salvador e Santo Ildefonso
Assunção, Ajuda, Salvador e Santo Ildefonso, Elvas, Portalegre
4 bedrooms
2 bathrooms
225 m²
4 bedroom villa that has been fully recovered, in a cozy and quiet area, close to the main accesses to the city.
House on the ground floor and 1st floor, located in Elvas, in a residential neighborhood, with patio in front of the house and garage, at the rear this villa has ample outdoor space, as well as a Barbacue area and an equipped kitchen for socializing with friends and family.
The villa is set on a plot of 234 m2, with 224.60 m2 of construction, which was completely refurbished in 2020.
In front of the villa we have a patio, which gives us access to the house.
The access to the interior of the house is through a corridor, which gives us access to a large equipped kitchen, pantry, dining room with fireplace and a living room, or office, as needed, also gives us access to the closed garage, which has an automatic gate, for better convenience.
There is also a state-of-the-art stairlift from 'Stannah' for added convenience in accessing the 1st Floor'
On the 1st floor there are 4 bedrooms, two of them with wardrobes, the floor of these is floating and all bedrooms have a balcony, service toilet.
From this floor we can access an attic with 4 rooms and 1 bathroom, allowing you ample room to give free rein to your creativity.
There is also a state-of-the-art stairlift from 'Stannah' for added convenience in accessing the 1st Floor'.
Windows in all rooms, so with plenty of natural light, with double glazing, mosquito nets, air conditioning in all rooms.
Location Description
In the historic town of Elvas, you can embrace a tranquil lifestyle, surrounded by a dynamic array of amenities at your disposal. This charming town offers a variety of schools, with the nearest one, the Luso-British College, just a 4-minute walk away. The Elvas and Santa Luzia Basic Schools No. 1 are also within 15 minutes, providing educational options for families.
When you go to the Local Health Unit of the North Alentejo, EPE - Hospital de Santa Luzia, just 6 minutes from your home, you will feel comforted by the proximity of essential health services. Meanwhile, a selection of supermarkets, including Lidl and Meu Super, are just a 9-15 minute walk away, ensuring convenience in your daily shopping. If you're in the mood for dining out, you can explore the culinary scene with several restaurants within 14 minutes of driving, such as Flor do Jardim, A Piscina and Acontece.
For those who appreciate nature, the Municipal Garden and the Orange Tree Garden offer tranquil green spaces just 13 minutes away, while Quinta do Bispo - Piedade offers a serene garden just 14 minutes away. In addition, two pharmacies, Lux and Sousa, are also a 14-minute walk away, ensuring peace of mind with easy access to essential healthcare.
In Elvas, you can experience the perfect combination of historic charm, tranquil surroundings and convenient amenities, making it an ideal place to call home.
Come and discover this renovated villa, with terrace, air conditioning, fireplace, elevator and class D energy certification.
On the ground floor we have:
Entrance hall (10.60 m2)
Bedroom or Office (11.40 m2) with air conditioning
Bathroom with shower (4 m2)
Living room (21.60 m2), with fireplace and air conditioning
Kitchen (18 m2), with air conditioning
Pantry (2 m2)
Garage (Box) (19 m2)
There is also a state-of-the-art stairlift from 'Stannah' for added convenience in accessing the 1st Floor'
1st Floor we have:
Bedroom 1 (19.60 m2) with balcony and air conditioning
Bedroom 2 (17.60 m2) with balcony and air conditioning
Bedroom 3 (21.80 m2) with wardrobe, balcony and air conditioning
Bedroom 4 (18 m2) with wardrobe, balcony and air conditioning
Bathroom (6.30 m2)
Abroad
Paved Backyard (63 m2)
Barbacue
Kitchen (12 m2)
Engine room
Seize now the opportunity to make this villa unique and cozy, in the future of your family.
Schedule a visit now and let yourself fall in love!
Why invest and live in
#ref:ITH2419
235.000 €
24 days ago supercasa.pt
View property
