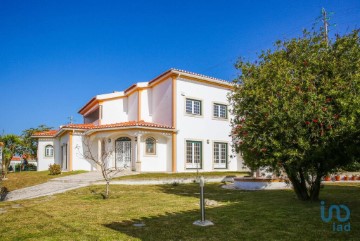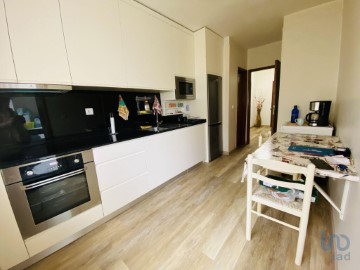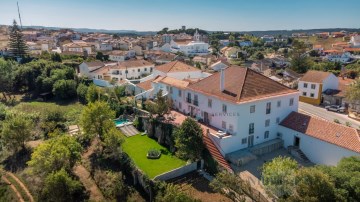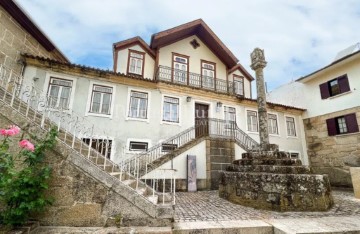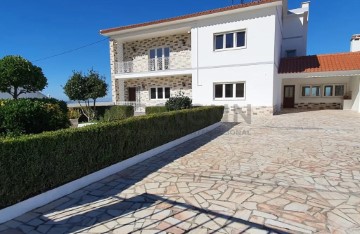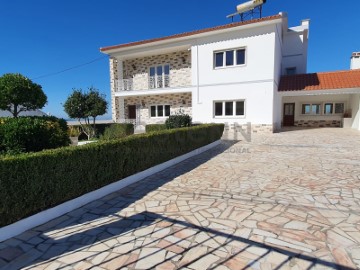Country homes in Resende
Resende, Resende, Viseu
A 'Quinta da Casa do Pelourinho' com uma área de 4.961 m2, fica localizada na região do Alto Douro Vinhateiro, numa aldeia pertencente ao concelho de Resende, Viseu.
Trata-se de um edifício habitacional centenário, em pedra, de linhas sóbrias e imponentes que lhe imprimem um estilo de Solar, característico e tradicional desta zona de Portugal. A Casa com uma área de bruta de construção de 468 m2, com estilo arquitetónico muito apreciável, é constituída por três pisos e encontra-se inserida numa antiga quinta agrícola (toda vedada) no centro histórico da localidade. Possui ainda um lindo portal brasonado de granito que dá acesso à Quinta.
No r/c, com acessos quer pelo terreno quer pelo interior da casa, encontramos um lagar de vinho já desativado, mas com todo o equipamento recuperado e restaurado, ilustrando à sua dimensão um autêntico 'museu do vinho'. Depois, deparamo-nos com uma grande sala, onde se reúnem frequentemente os membros da família para convívios com grupos de amigos. Referimos igualmente o pátio murado, com bancos corridos, barbecue e floreiras. Neste piso existem, mais três divisões: uma lavandaria equipada, uma arrecadação / dispensa e uma oficina, com algum equipamento para assistência técnica. A habitação é alimentada por duas condutas de fornecimento de águas: uma da rede pública e outra proveniente de uma mina, que é propriedade da casa. Este equipamento, encontra-se na referida oficina. Todas estas divisões têm acessos independentes.
No primeiro piso, que constitui a parte habitacional, encontramos a entrada principal com acesso direto a uma ampla sala de receção, que comunica com uma generosa sala de estar para visitas. Ao centro, um majestoso corredor com acessibilidade a todas as divisões da casa; 1 belíssima sala de jantar, 1 cozinha equipada, com uma antiga e bela lareira, desativada, mas totalmente restaurada, 1 pequena divisão de apoio à entrada do exterior e outros serviços. Neste mesmo piso, mas em lado oposto, surgem mais três quartos e duas casas de banho.
O segundo piso é servido por uma elegante escadaria em madeira de apoio à parte habitacional. Encontramos também um escritório, um cómodo solário e quatro quartos, um deles com grandes dimensões, uma varanda muito simpática, com vistas para a entrada principal da Casa do Pelourinho.
Possui ainda uma garagem e casa de apoio ao caseiro a necessitar de obras de recuperação e restauro.
A quinta é distribuída em socalcos e é constituída por um novo sistema de rega automática e foi totalmente renovada com árvores de fruto: vinha, cerejeiras, laranjeiras, limoeiros e ameixoeiras. Fazem parte do negócio mais 3 propriedades agrícolas, que totalizam cerca de 6 hectares, e que se situam nas proximidades da casa mãe. Estas propriedades são indissociáveis da venda, pois existem 3 minas de água nelas que fazem o abastecimento da casa. A água é oriunda de nascentes em túneis de pedra e fechadas, direcionada para consumo humano, animal e rega agrícola, disponível durante todo o ano. A tubagem foi toda renovada no final do ano de 2022.
A Quinta da Casa do Pelourinho, fica quase debruçada para o Rio Douro e dista do Porto 90 Km e do Aeroporto Internacional Francisco Sá Carneiro, de Lamego apenas 15 Km e de Resende uns escassos 10 Km. De Lisboa, falaremos sempre de 3 horas de viagem. (N/ Refr. 859-23)
Categoria Energética: F
The 'Quinta da Casa do Pelourinho' with an area of 4.961 m2, is located in the Alto Douro wine region, in a village belonging to the municipality of Resende, Viseu.
It is a centennial residential building, in stone, with sober and imposing lines that give it a manor house style, characteristic and traditional of this area of Portugal. The House with an area of 468 m2, with a very appreciable architectural style, consists of three floors and is inserted in an old farm (all fenced) in the historic centre of the town. It also has a beautiful granite emblazoned portal that gives access to the farm.
On the ground floor, with access both through the land and inside the house, we find a deactivated wine press, but with all the equipment recovered and restored, illustrating to its dimension an authentic 'wine museum'. Then, we come across a large living room, where family members often gather for social gatherings with groups of friends. We also refer to the walled patio, with benches, barbecue and flower beds. On this floor there are three other rooms: an equipped laundry room, a storage room / pantry and a workshop, with some equipment for technical assistance. The house is fed by two water supply pipes: one from the public network and the other from a mine that belongs to the house. This equipment is located in the workshop. All these rooms have independent accesses.
On the first floor, which constitutes the residential part, we find the main entrance with direct access to a wide reception room, which communicates with a generous living room for visitors. In the centre, a majestic hallway with accessibility to all divisions of the house; 1 beautiful dining room, 1 equipped kitchen, with an old and beautiful fireplace, deactivated, but fully restored, 1 small room to support the entrance from the outside and other services. On this same floor, but on the opposite side, there are three more bedrooms and two bathrooms.
The second floor is served by an elegant wooden staircase supporting the housing part. We also find an office, a comfortable solarium and four bedrooms, one of them with large dimensions, a very nice balcony overlooking the main entrance of Casa do Pelourinho.
It also has a garage and the caretaker's house in need of restoration.
The farm is laid out in terraces, has a new automatic irrigation system and has been completely renovated with fruit trees: vines, cherry trees, orange trees, lemon trees and plum trees. Another 3 agricultural properties, totalling around 6 hectares, are part of this sale and are located close to the main house. These properties are inseparable from the sale, as there are 3 water mines on them that supply the house. The water comes from springs in closed stone tunnels and is used for human and animal consumption and agricultural irrigation, available all year round. All the pipework was renewed at the end of 2022.
Quinta da Casa do Pelourinho is almost overlooking the River Douro and is 90 km from Oporto and the Francisco Sá Carneiro International Airport, 15 km from Lamego and 10 km from Resende. From Lisbon, we will always talk about 3 hours of travel (Refr. 859-23)
Energy Rating: F
#ref:859-23
550.000 €
30+ days ago imovirtual.com
View property
