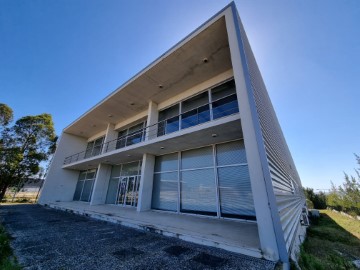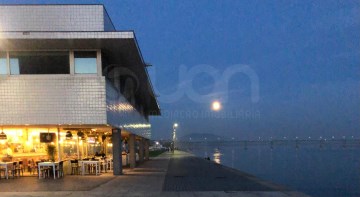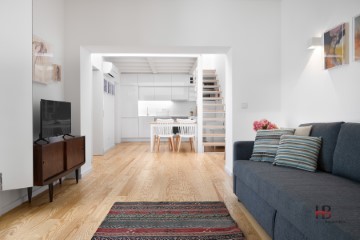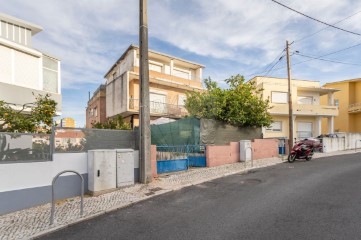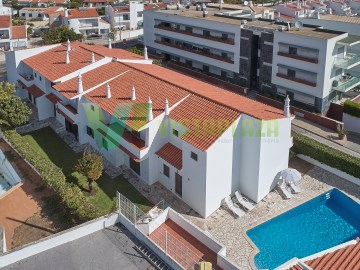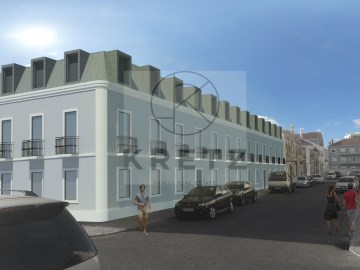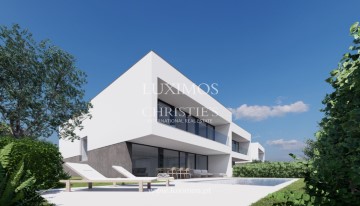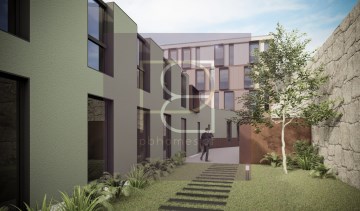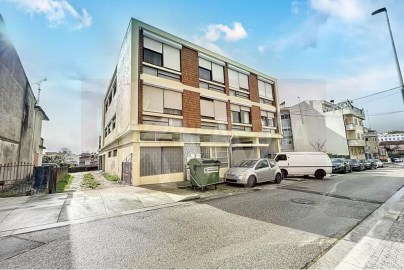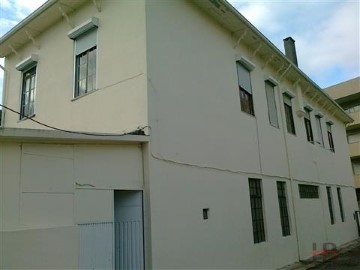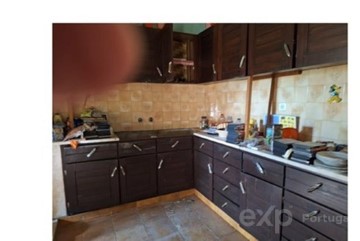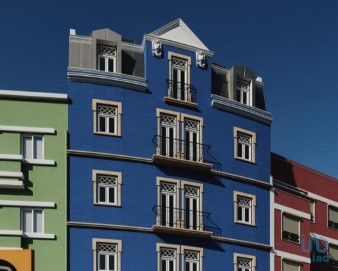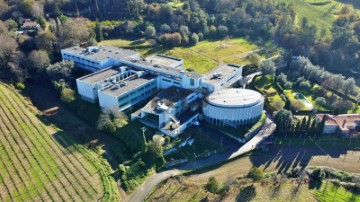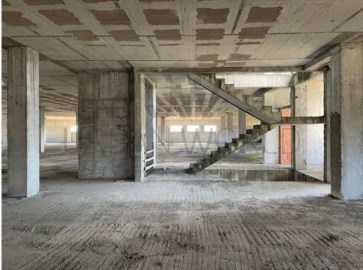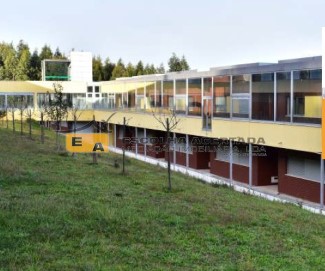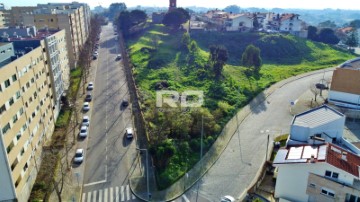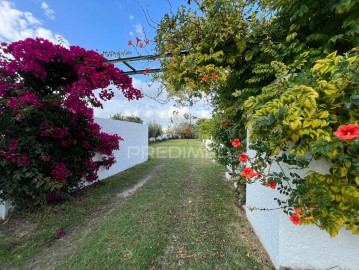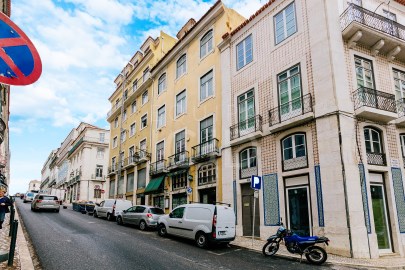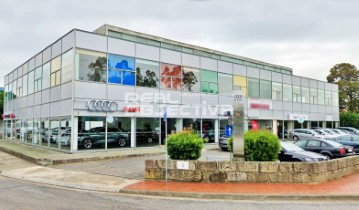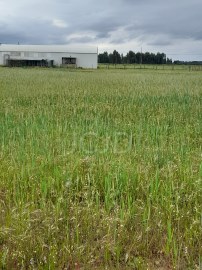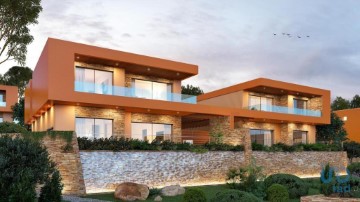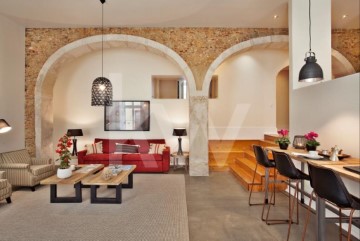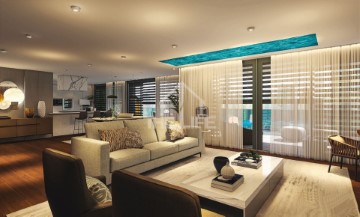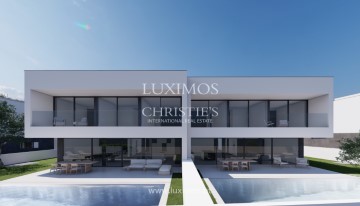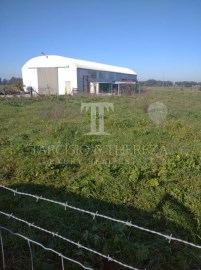House 4 Bedrooms in São Gonçalo de Lagos
São Gonçalo de Lagos, Lagos, Algarve
4 bedrooms
5 bathrooms
642 m²
This fantastic villa was designed by one of Portugal's most renowned architects to be a true refuge on one of the most emblematic promontories in the western Algarve. The focus is on building a smart, efficient and sustainable home, equipped with underfloor heating, electric shutters, fiber optic installation, home automation and solar systems.
Located just a few steps from Ponta da Piedade and its beaches, this villa, which is currently under construction, has the utmost attention to detail, with excellent finishes, including thermal and acoustic insulation. Facing the sea, in addition to the extraordinary view, which completely accompanies the villa, letting the sun enter and illuminate the entire house, highlighting the simplicity, comfort and refinement of the property.
This modern villa is spread over two floors, served by an internal elevator. We can find 4 suites, with access to an extraordinary balcony facing the sea, a service bathroom, a fully equipped kitchen with top-of-the-range appliances, and a large living room. Outside there is an easy-to-maintain garden, a rectangular swimming pool that runs the width of the house, an open terrace with a leisure area, and a garage.
With an excellent location, this villa is just a few steps from Camilo beach, about 500 meters from Dona Ana beach, a 5-minute drive from the center of Lagos and 1 hour from Faro International Airport.
CHARACTERISTICS:
Area: 642 m2 | 6 910 sq ft
Useful area: 300 m2 | 3 229 sq ft
Deployment Area: 263 m2 | 2 826 sq ft
Building Area: 300 m2 | 3 229 sq ft
Bedrooms: 4
Bathrooms: 5
Energy efficiency: A+
FEATURES:
4 suites
Air conditioning
Fully equipped kitchen
Balcony / Terrace
Garden
Pool
Garage
Smart home
Solar system
Internationally awarded, LUXIMOS Christie's presents more than 1,200 properties for sale in Portugal, offering an excellent service in real estate brokerage. LUXIMOS Christie's is the exclusive affiliate of Christie´s International Real Estate (1350 offices in 46 countries) for the Algarve, Porto and North of Portugal, and provides its services to homeowners who are selling their properties, and to national and international buyers, who wish to buy real estate in Portugal.
Our selection includes modern and contemporary properties, near the sea or by theriver, in Foz do Douro, in Porto, Boavista, Matosinhos, Vilamoura, Tavira, Ria Formosa, Lagos, Almancil, Vale do Lobo, Quinta do Lago, near the golf courses or the marina.
LIc AMI 9063
#ref:2LS00099-12
2.450.000 €
30+ days ago supercasa.pt
View property
