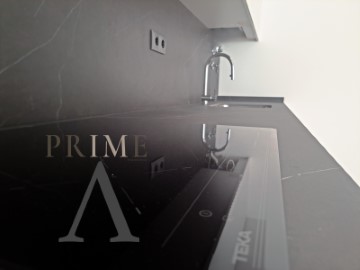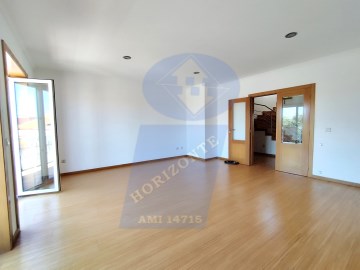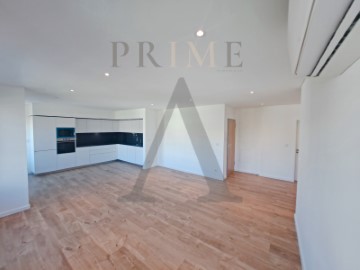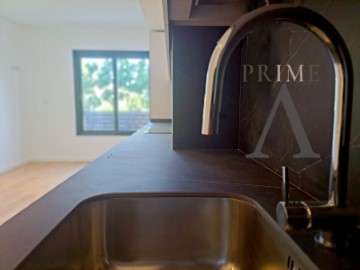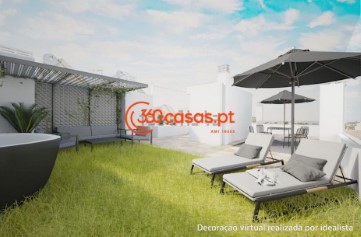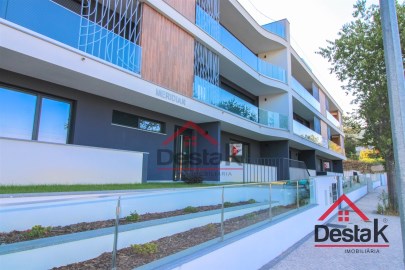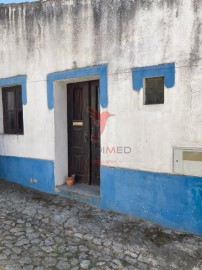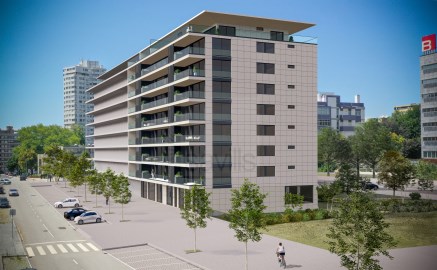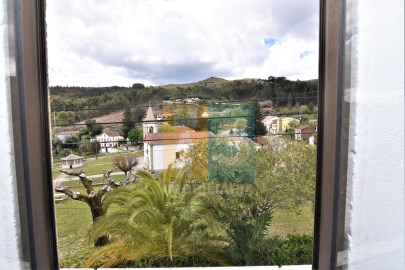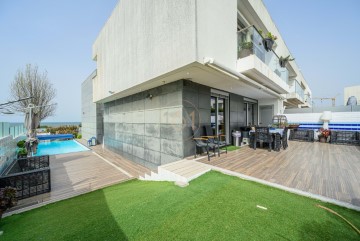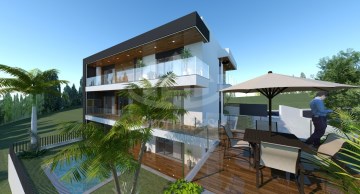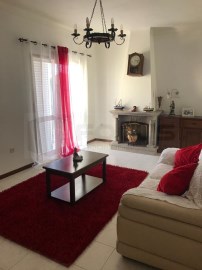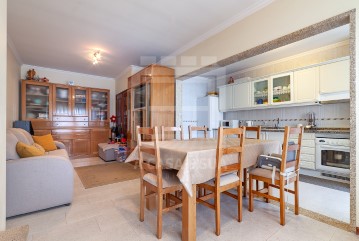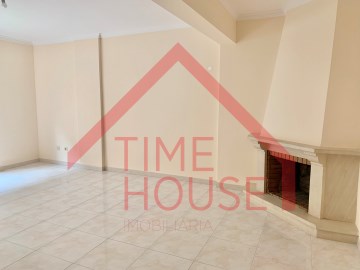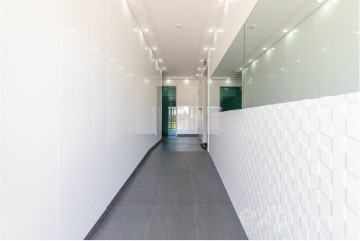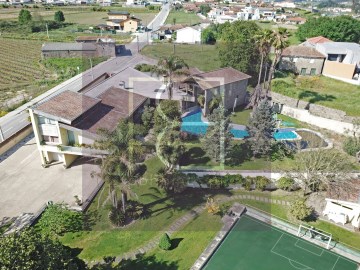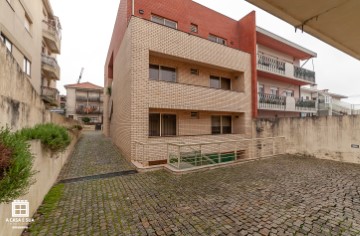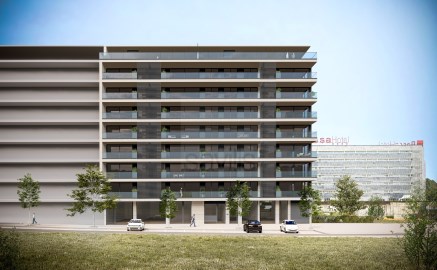House 4 Bedrooms in Gulpilhares e Valadares
Gulpilhares e Valadares, Vila Nova de Gaia, Porto
4 bedrooms
5 bathrooms
382 m²
The villa in question is a real gem located just 250 meters from the beach, providing its inhabitants with a breathtaking view of the sea.
With a privileged location and a modern architecture signed by the architect Jorge Ventura, this luxury villa is harmoniously distributed over three floors and its three fronts (West/South/East) that give it maximum luminosity through its large windows.
Upon entering the ground floor, we are faced with a spacious common living room, with about 41m2, which provides a warm and inviting environment for moments of conviviality with family or friends.
The living room extends to a dining space, this area enjoys natural lighting through a skylight, which if you wish you can close with its electric blackout, this area opens to an open space kitchen, fully equipped and modern, which has all the necessary Kupperbusch brand appliances to facilitate the daily life of its inhabitants, and a central island, perfect for quick meals or socializing,
On this floor, we also find a bedroom and a full bathroom, which guarantee the comfort and privacy of the residents.
On the first floor, there are three large Suites, one of them with a balcony overlooking the sea, walk-in closet, whirlpool bath, the two east-facing Suites share a spacious balcony and each of them with a private bathroom and built-in wardrobes.
Two of these Suites also have specific lockers for shoes and desks for your perfect organization.
Also noteworthy is the existence of natural light in all the bathroom facilities of these Suites.
These spacious rooms guarantee the desired rest and privacy, creating an environment of comfort and tranquility.
Going down to the basement, we come across a spacious lounge with approximately 45m2, which can be used for various purposes, such as a games room, gym or even a home cinema and with access to a nice English patio.
There is also a full bathroom and a laundry room on this floor.
Next to it, there is the garage with 92m2, with space for several vehicles and additional storage, providing all the necessary comfort for its inhabitants.
Outside, this magnificent villa has a heated swimming pool with salt water and a waterfall, equipped with an automatic treatment regulator and electric thermal cover, a solar-heated shower, which allows you to enjoy relaxing moments outdoors at any time of the year.
At the back of the house, there is a Weber barbeque and a wood oven, in this area enjoy the structure for suspended lighting that makes it the perfect space to organize barbecues and outdoor meals.
The luxury details are evident throughout the villa, with emphasis on the air conditioning system that ensures thermal comfort in all rooms, as well as the electric solar breezes with an anti-wind safety system, which protect the house in case of adverse weather conditions.
For your peace of mind and security, it is equipped with alarm and video surveillance cameras.
All these elements contribute to creating an environment of luxury and refinement, combined with a privileged location and a breathtaking view of the sea.
Located in the charming town of Vila Nova de Gaia, known for its vibrant culture and proximity to Porto, this modern villa stands out for its contemporary architecture and luxury amenities.
Its surroundings offer a practical and comfortable life, close to services, beaches, Port wine cellars and an enviable gastronomy.
With an impressive area of 494,900 m², this property is ready to welcome those looking for exclusivity and comfort in the north of Portugal.
This villa is the ideal place for those looking to live in an environment of luxury, comfort and tranquility, close to the beach and with all the necessary amenities to enjoy unforgettable family moments.
Don't miss the opportunity to make this true seaside paradise your new home.
For more information or to schedule a visit to this exceptional property, please do not hesitate to contact us.
Discover the home
#ref:M00559-RF
1.380.000 €
26 days ago supercasa.pt
View property
