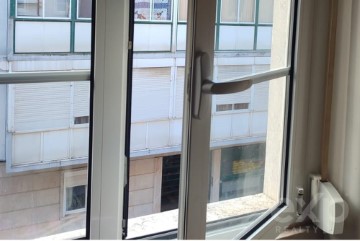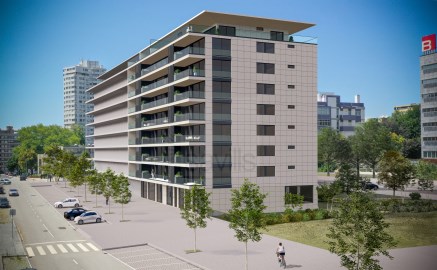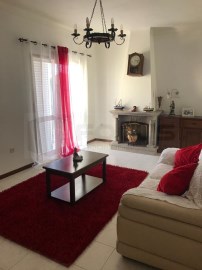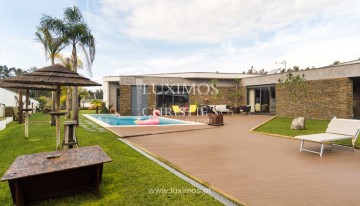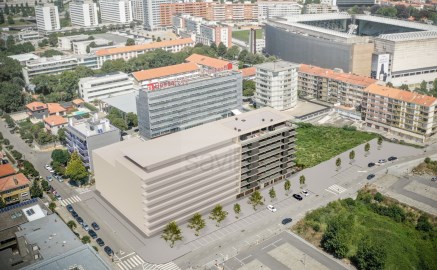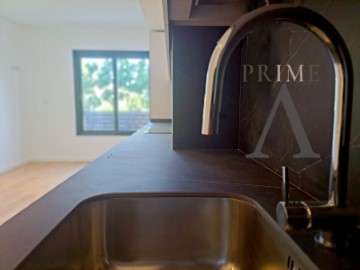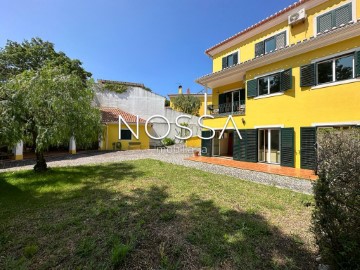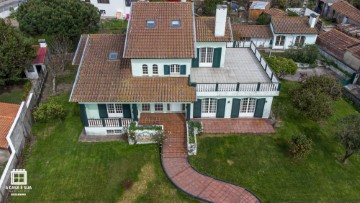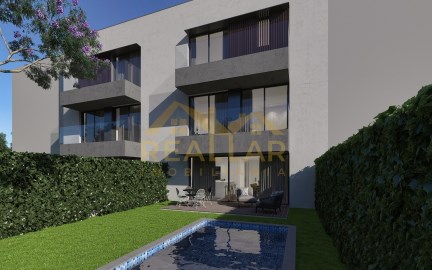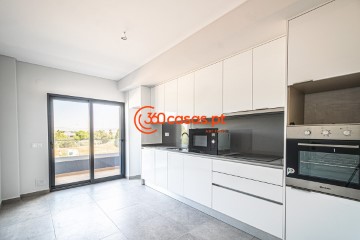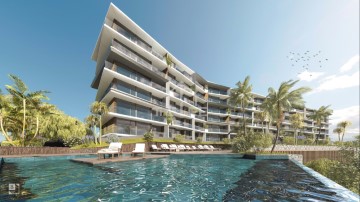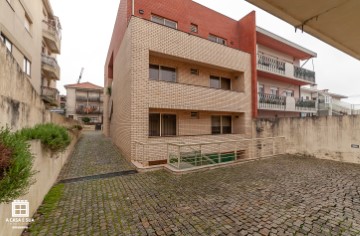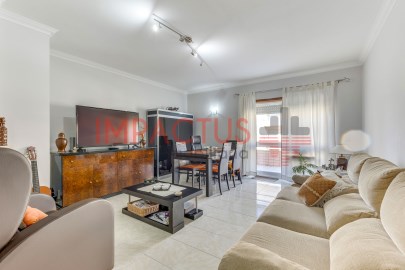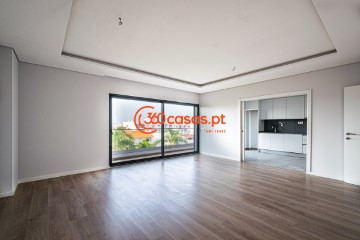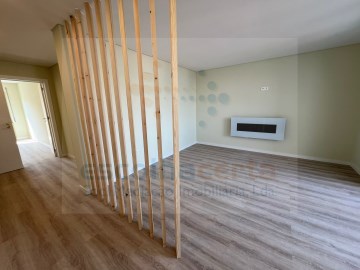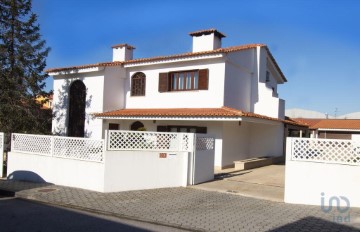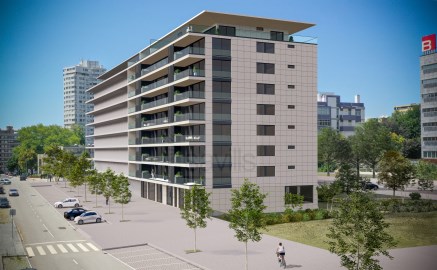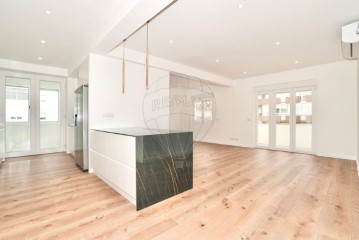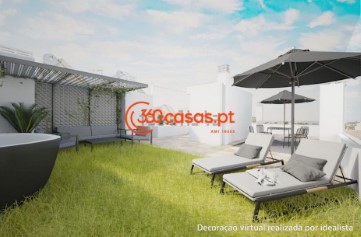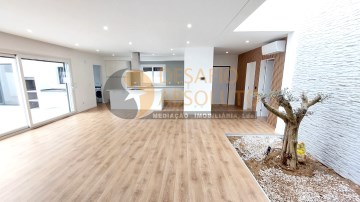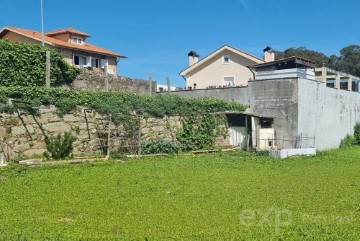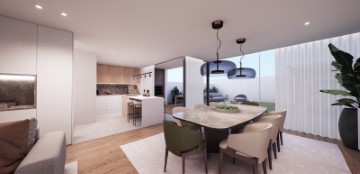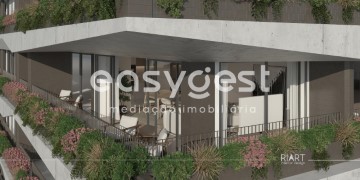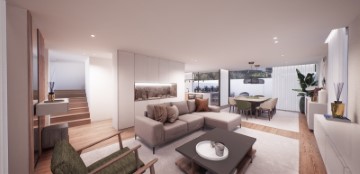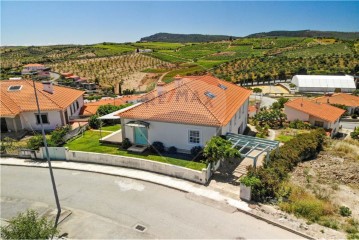House 4 Bedrooms in Ovar, S.João, Arada e S.Vicente de Pereira Jusã
Ovar, S.João, Arada e S.Vicente de Pereira Jusã, Ovar, Aveiro
4 bedrooms
5 bathrooms
359 m²
In Ovar, for sale is a distinguished luxury villa with four facades and outstanding construction quality that favours light, comfort, and tranquilly.
This villa's expansive spaces and opulent embellishments, such as wood and natural stone, create a distinctive ambiance. Large windows and balconies saturate the house with natural light and facilitate interaction with the outdoors.
In the main house, there are a spacious open-plan living room and kitchen, a living room, a games room with a bar and a guest toilet. The private area of the property contains three bedrooms with en suite bathrooms and an office. In addition, there is a three-car garage and a storage room.
The exterior features a guesthouse, barbecue with dining area, heated swimming pool, playground, yard and a large garden surrounding the home, which is situated on a 2987m2 lot. The guesthouse has a local accommodation licence, a living room, kitchen, suite, swimming pool and landscaped outdoor space.
Equipped with a reinforced door, ambient sound, triple glazing, electric thermal blinds, solar and photovoltaic panels, and air conditioning.
The hotel is situated in a tranquil area, near to shops, services, and excellent highway access, and is only 10 minutes from the beach.
CHARACTERISTICS:
Plot Area: 2 987 m2 | 32 152 sq ft
Useful area: 359 m2 | 3 864 sq ft
Deployment Area: 359 m2 | 3 862 sq ft
Building Area: 359 m2 | 3 862 sq ft
Bedrooms: 4
Bathrooms: 5
Garage: 3
Energy efficiency: A+
FEATURES:
- 4-Bedroom's House
- Guest House
- Garden
- Barbecue
- Heated pool
- Playground
- Backyard
- Air Conditioning
- Indoor and outdoor video surveillance
- Interior and exterior alarm
- Indoor and outdoor sound system
- Laundry
Internationally awarded, LUXIMOS Christie's presents more than 1,200 properties for sale in Portugal, offering an excellent service in real estate brokerage. LUXIMOS Christie's is the exclusive affiliate of Christie´s International Real Estate (1350 offices in 46 countries) for the Algarve, Porto and North of Portugal, and provides its services to homeowners who are selling their properties, and to national and international buyers, who wish to buy real estate in Portugal.
Our selection includes modern and contemporary properties, near the sea or by theriver, in Foz do Douro, in Porto, Boavista, Matosinhos, Vilamoura, Tavira, Ria Formosa, Lagos, Almancil, Vale do Lobo, Quinta do Lago, near the golf courses or the marina.
LIc AMI 9063
#ref:LS04593
1.250.000 €
30+ days ago supercasa.pt
View property
