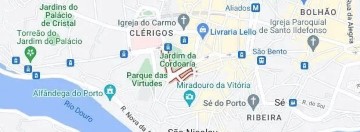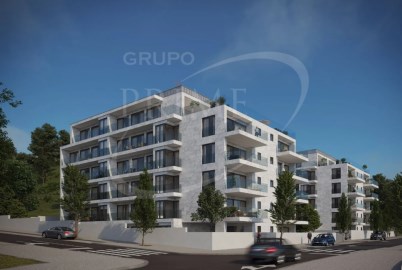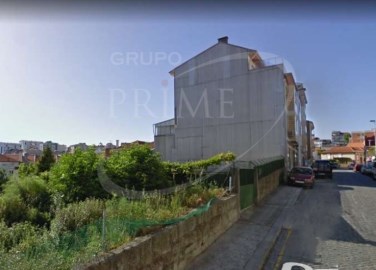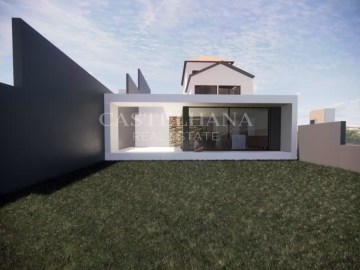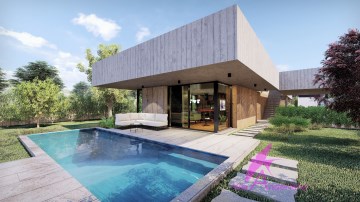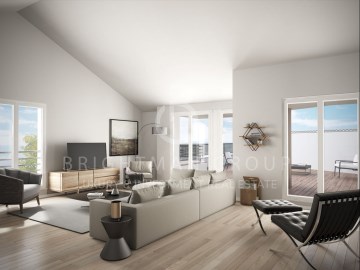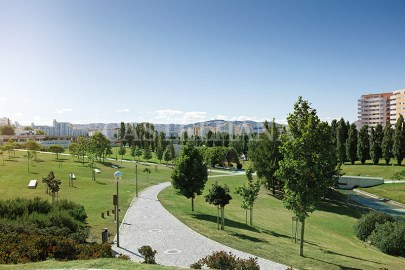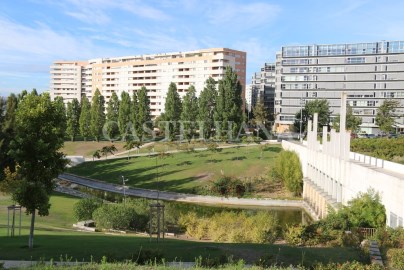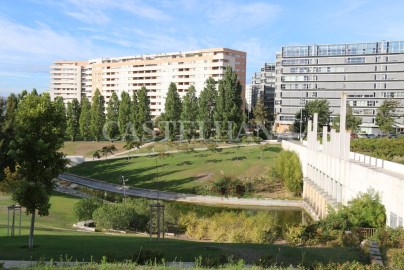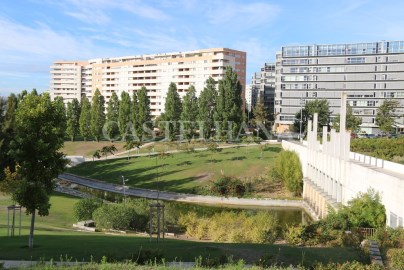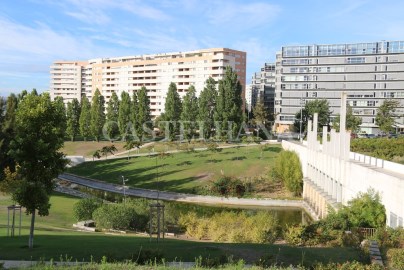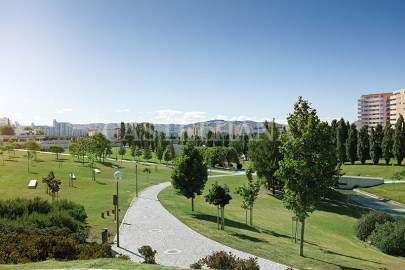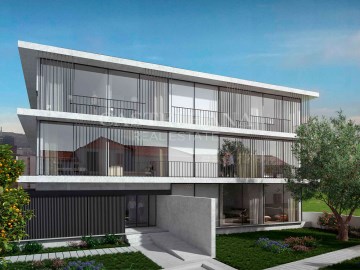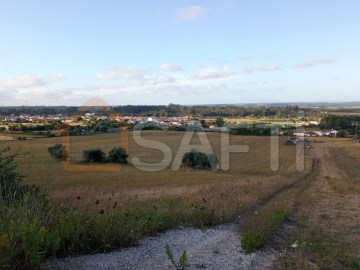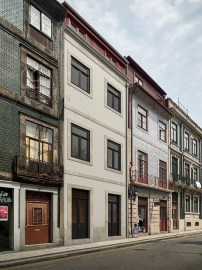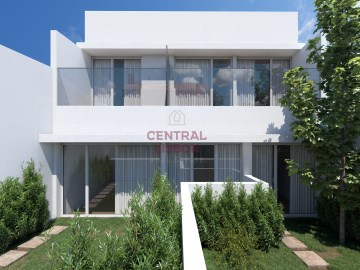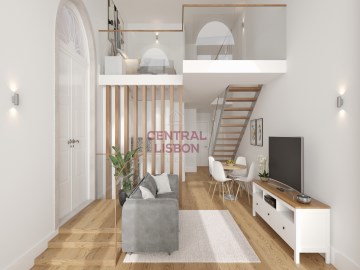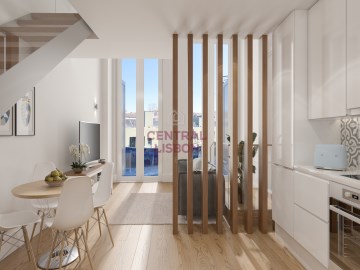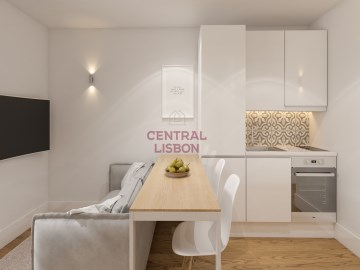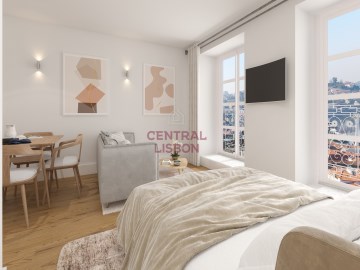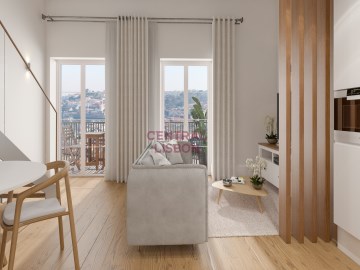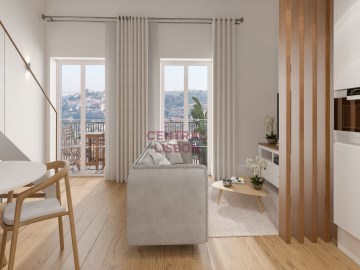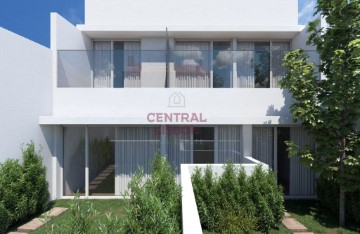Apartment 2 Bedrooms in Santa Marinha e São Pedro da Afurada
Santa Marinha e São Pedro da Afurada, Vila Nova de Gaia, Porto
2 bedrooms
2 bathrooms
59 m²
O 'Fervença Palace' é um condomínio localizado em Vila Nova de Gaia, situado nas margens do Rio Douro, Rua do Pilar 114, mesmo por baixo do Jardim do Morro, com a fachada virada a sul, o que lhe permite ter uma excelente exposição solar e esplêndidas vistas sobre o rio e a cidade.
Composto por dois edifícios independentes (separados pelo jardim privado) e zonas de uso privativo exteriores.
1 - Reabilitação do Palácio (construção do século XVIII) onde serão preservadas muitas das suas características arquitetónicas únicas, com 15 apartamentos, a maioria deles incluem mezanines, valorizando assim o pé direito duplo original.
2 - Construção de uma nova estrutura (bloco de 2 pisos - r/ch e 1 andar) com 2 apartamentos (ambos T2 Duplex).
É na nova estrutura do 'Fervença Palace' que se encontra este magnífico T2 (Duplex), que usufrui de grande privacidade e beneficia de excelentes áreas exteriores privativas (terraço de 35m2) e varandas.
A obra teve início em maio de 2021 e deverá ficar concluída no primeiro trimestre de 2023.
Num total de 17 unidades residenciais: T0, T1 e T2, áreas que vão desde os 41 m2 aos 148 m2, todas com vidros duplos, ar condicionado, cozinha equipada (eletrodomésticos Bosch) e materiais de alta qualidade, a maioria das frações tem vista para o rio Douro e a cidade do Porto.
O empreendimento permite a gestão dos apartamentos pela entidade promotora do projeto. Esta gestão pressupõe a possibilidade de obter uma rentabilidade fixa, podendo também ser assegurada a gestão de todas as despesas, incluindo manutenção, condomínio, internet, água, luz e seguro, entre outras.
Possível enquadramento para Golden Visa.
Informação adicional:
As imagens e fotos utilizadas são ilustrativas e destinam-se apenas a transmitir o conceito deste novo empreendimento.
A cidade histórica do Porto é uma das cidades mais antigas e emblemáticas da Europa e atualmente um dos principais destinos turísticos, devido à sua história, cultura e vida noturna peculiar. Em 1996 o centro da cidade foi eleito Patrimônio Mundial da UNESCO.
Esta região é ainda mundialmente famosa pelos seus vinhos, que são produzidos e armazenados ao longo das margens do Rio Douro.
Tem aqui certamente uma excelente opção, quer numa ótica de investimento, quer como solução de residência.
Estamos à sua espera.
Contacte-nos!!
Categoria Energética: B-
The 'Fervença Palace' is a condominium located in Vila Nova de Gaia, located on the banks of the Douro River, Rua do Pilar 114, just below the Morro Garden, with the façade facing south, allowing you to have an excellent sun exposure and splendid views over the river and the city.
Composed of two independent buildings (separated by the private garden) and outdoor private use areas.
1st - Rehabilitation of the Palace (construction of the eighteenth century) where many of its unique architectural features will be preserved, with 15 apartments, most of them include mezzanines, thus valuing the original double right foot.
2nd - Construction of a new structure (block of 2 floors - r / ch and 1st floor) with 2 apartments (both T2 Duplex).
It is in the new structure of the 'Fervença Palace' that is located this magnificent T2 (Duplex), which enjoys great privacy and benefits from excellent private outdoor areas (terrace of 35m2) and balconies.
The work began in May 2021 and is expected to be completed in the first quarter of 2023.
In a total of 17 residential units: T0, T1 and T2, areas ranging from 41 m2 to 148 m2, all with double glazing, air conditioning, equipped kitchen (Bosch appliances) and high quality materials, most fractions overlook the Douro River and the city of Porto.
The development allows the management of the apartments by the entity promoting the project. This management presupposes the possibility of obtaining a fixed profitability, and can also be ensured the management of all expenses, including maintenance, condominium, internet, water, light and insurance, among others.
Possible framing for Golden Visa.
Additional information:
The images and photos used are illustrative and are intended only to convey the concept of this new venture.
The historic city of Porto is one of the oldest and most emblematic cities in Europe and currently one of the main tourist destinations, due to its history, culture and peculiar nightlife. In 1996 the city centre was elected a UNESCO World Heritage Site.
This region is still world famous for its wines, which are produced and stored along the banks of the Douro River.
You certainly have an excellent option here, both from an investment perspective and as a residence solution.
We're waiting for you.
Contact us!!
Energy Rating: B-
#ref:MHM0045
588.000 €
30+ days ago imovirtual.com
View property
