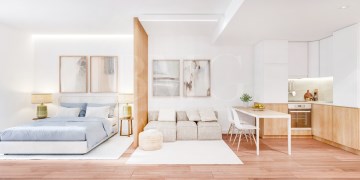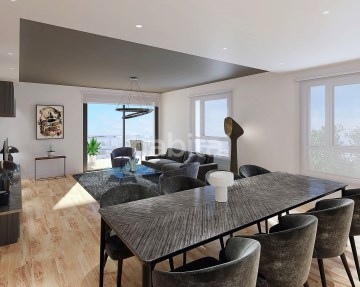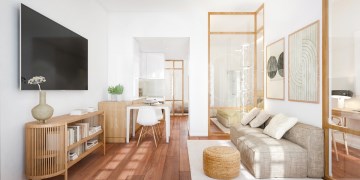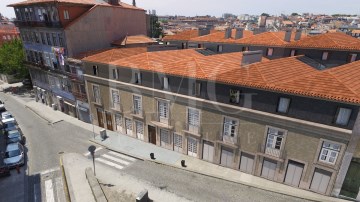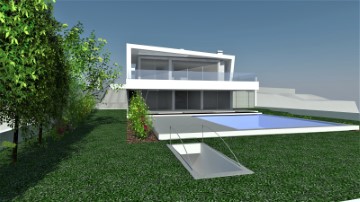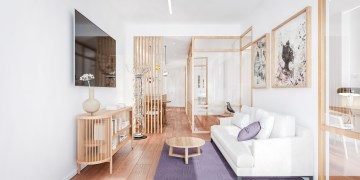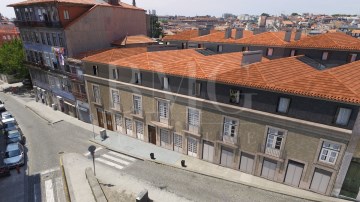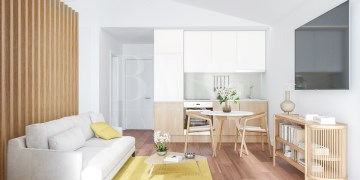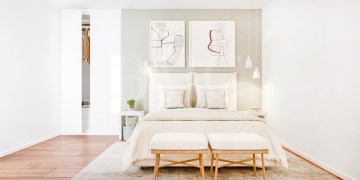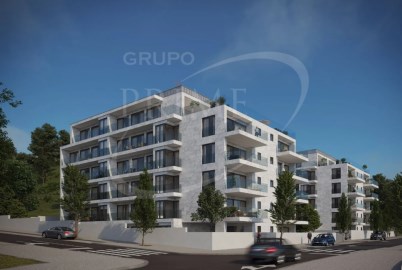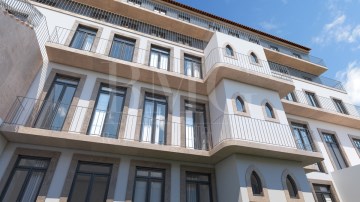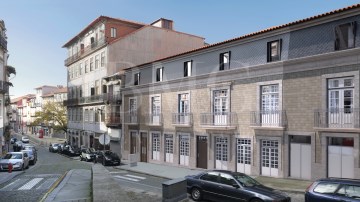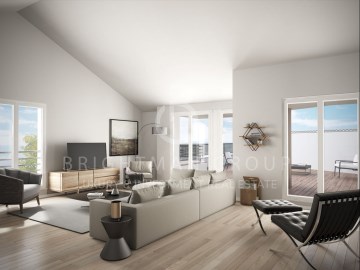Apartment 2 Bedrooms in Cedofeita, Santo Ildefonso, Sé, Miragaia, São Nicolau e Vitória
Cedofeita, Santo Ildefonso, Sé, Miragaia, São Nicolau e Vitória, Porto, Porto
2 bedrooms
1 bathroom
76 m²
New apartment, in a rehabilitated building, 1 minute from Ribeira do Porto, Douro River, area of bars, restaurants and commerce.
Public transport at the door, Metro and train 5 minutes away.
2 bedroom Duplex apartment in the historic area of Porto, equipped and furnished.
New apartment equipped and furnished, in a fully rehabilitated building, with elevator, consists of a living room, a full toilet, kitchen in Open Space., 2 bedrooms,. The finishes with good quality, with frames of thermal and acoustic cut, high efficiency, which allow a quiet quality of life, inside the apartment, even being in the middle of downtown Porto.
1 minute from Ribeira do Porto, in a highly touristic area, surrounded by all services, such as restaurants, bars, commerce, banks, green areas, next to the D'Ouro River.
5 minutes from the most commercial street of the city (Santa Catarina), the Coliseum of Porto, the Shopping Via catarina.
A unique investment opportunity (at the moment has AL license), or as own housing, at a competitive price.
Bank Financing:
Habita is a partner of several financial entities, enabling all its customers free simulations of Housing Credit.
Union of Parishes of Cedofeita, Santo Ildefonso, Sé, Miragaia, São Nicolau and Vitória
The Union of Parishes of Cedofeita, Santo Ildefonso, Sé, Miragaia, São Nicolau and Vitória has gradually gained a new economic dynamic, as a result of urban rehabilitation, the installation of new businesses, the return of old residents and the arrival of new inhabitants to the center of Porto. However, this framework has not yet been able to halt the decline in the resident population, which is approximately below 40,000 inhabitants, although with a tendency to stagnate.
It is recalled that, within the scope of the national administrative reform of 2013, this Board results from the aggregation of six parishes.
CHARACTERIZATION OF THE PARISH
The parish of União das Freguesias de Cedofeita, Santo Ildefonso, Sé, Miragaia, São Nicolau e Vitória belongs to the municipality of Porto, district of Porto and has the parish code 131217. It occupies an area of 5.433 km2 and is inhabited by 43655 residents.
#ref:AL012401 (2)
490.000 €
30+ days ago supercasa.pt
View property
