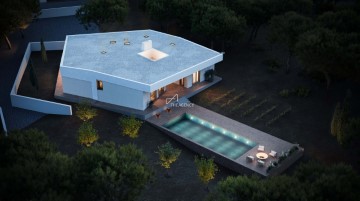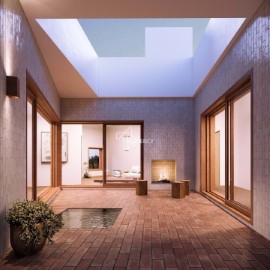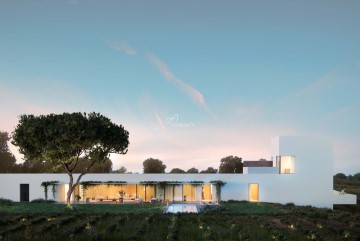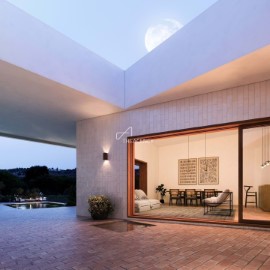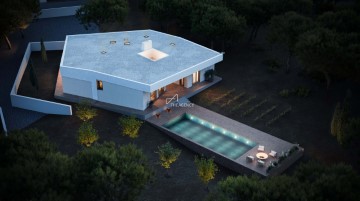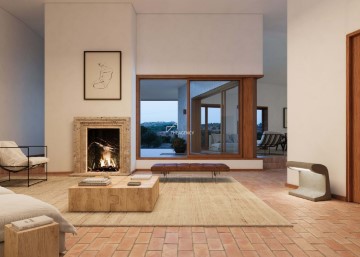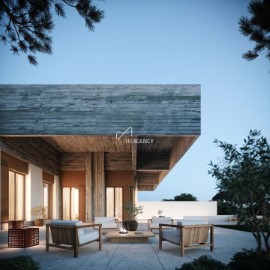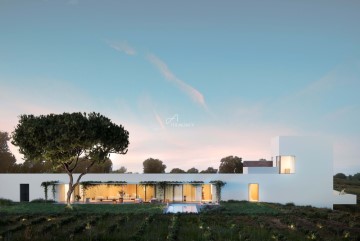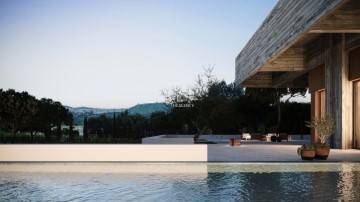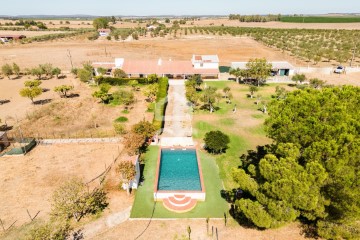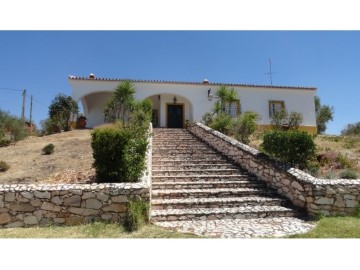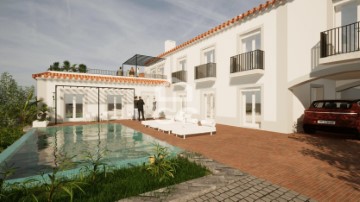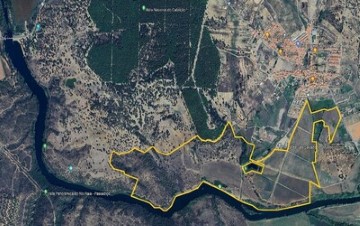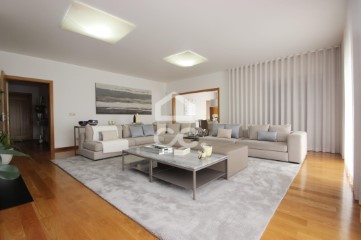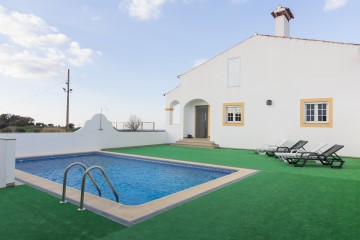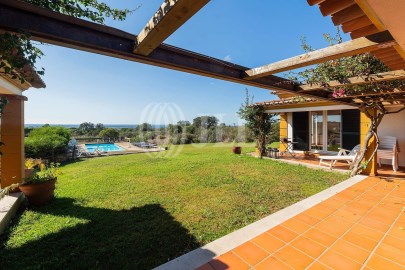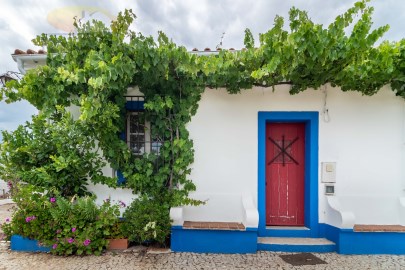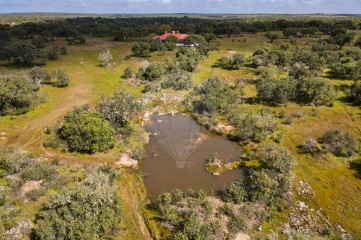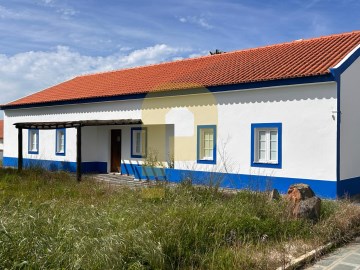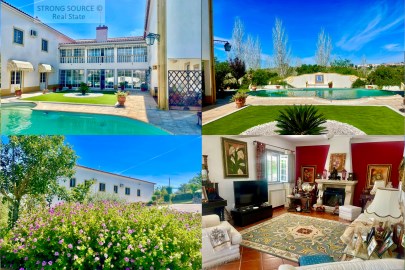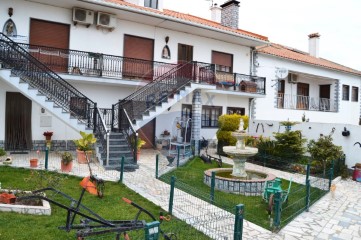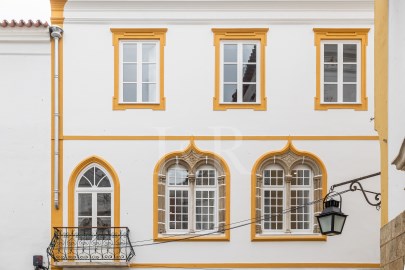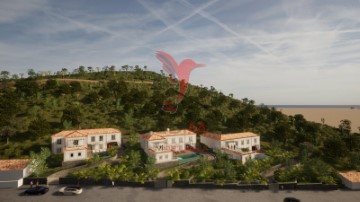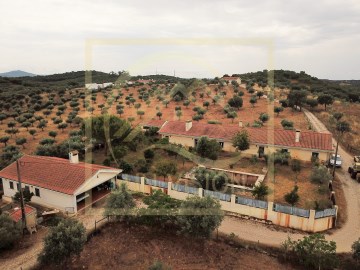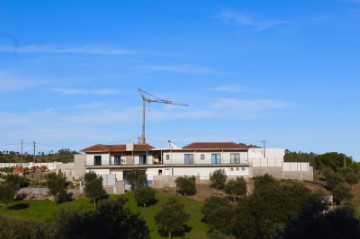Country homes 4 Bedrooms in São Cristóvão
São Cristóvão, Montemor-o-Novo, Évora
4 bedrooms
5 bathrooms
490 m²
Villa in Alentejo palace style, with 774 m2 of construction, on a plot of 16,800.00 m2, next to a beautiful stream with lots of water all year round, with lots of water and an artesian well, between Montemor and Alcácer do Sal, between the sea and the countryside, on the way to the fantastic beaches, 50 km from Comporta, with good access to the motorway and just over 1 hour from Lisbon.
The property, which is located in a setting of great beauty and tranquility, perfectly framed in a rural and country environment, in full harmony with nature and the authenticity of the region.
With a stunning view over an immense Alentejo landscape overflowing with serenity, this Monte consists of a plot of 16,800 m2 (1.68 ha), where we find a house, a closed garage for 3 cars, plus a covered garage for 3 cars, an agricultural warehouse, a pavilion with a barbecue, an electric borehole with its own drinking water, which supplies the house and the entire land.
The house, in the Alentejo mansion style, with traditional hand-painted tiles, consists of 3 floors.
On the ground floor we have a large entrance hall, 2 lounges, one of them double, with fireplace, a large traditional kitchen, also with fireplace and fully equipped, 1 office or bedroom, 3 suites, 1 guest room, 3 houses private bathrooms and 2 common bathrooms (5 bathrooms in total);
On the lower floor (at garden and pool level, we have a lounge with vaulted ceilings with a fireplace, 1 snack room with a wine cellar, 1 room with a wood oven and barbecue, 1 games room with an English pool table, 1 engine room, 1 large pantry, 1 storage space, bathroom and 1 shower, to support the pool;
The entire house has gas central heating, air conditioning, and also has photovoltaic solar panels, to save energy, which can be expanded.
The owner leaves most of the furniture and decoration, consisting of antique furniture, fine wood and appliances in new condition.
The pool is 3m deep and has a support area with showers for guests.
The farm is next to a small stream that borders the land.
There is its own well-kept park with olive trees, eucalyptus trees, palm trees, lemon trees and other fruit trees, and plenty of free space with the possibility of installing a tennis court, located in the property's leisure area.
Investment not to be missed, for living, vacations and possible tourist exploration.
Visit it and fall in love!
#ref:MON_1349
1.250.000 €
30+ days ago supercasa.pt
View property
