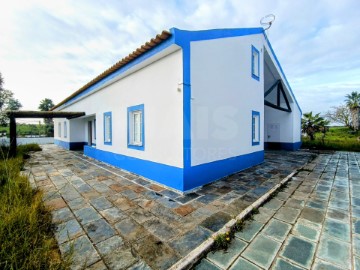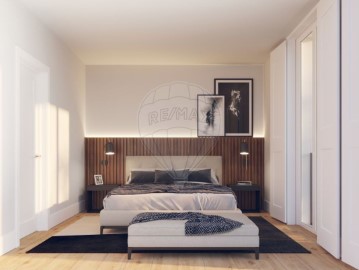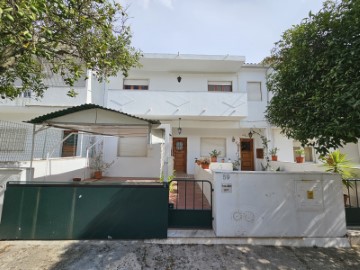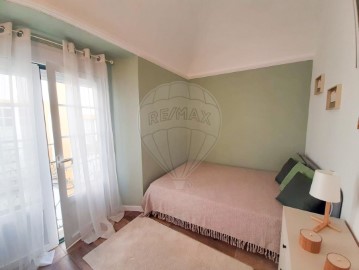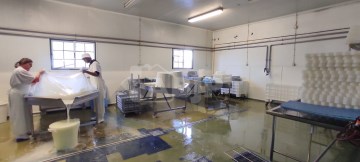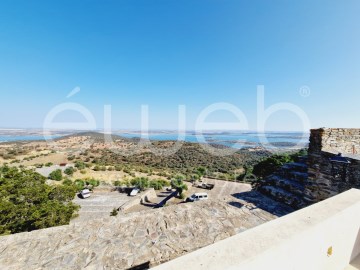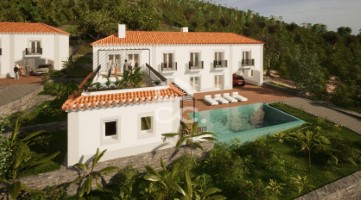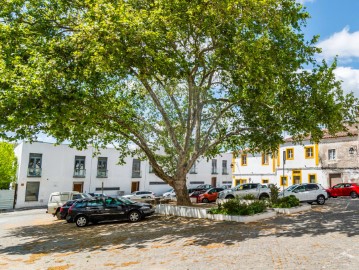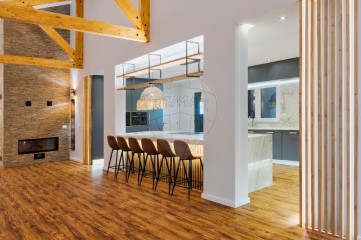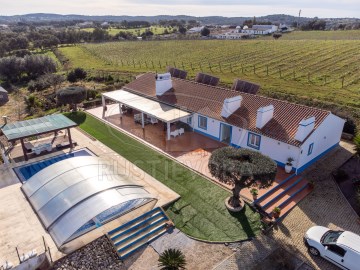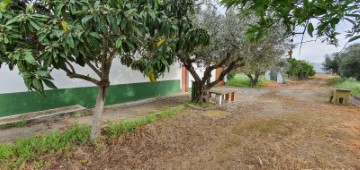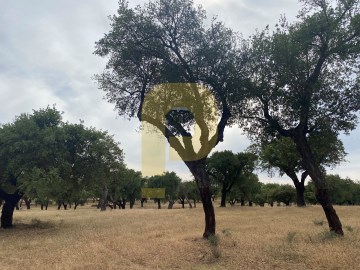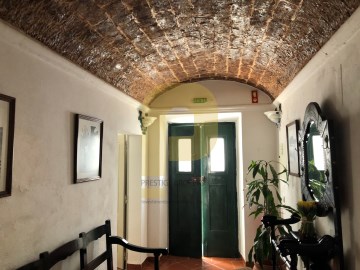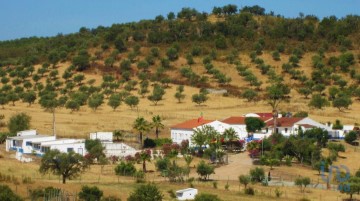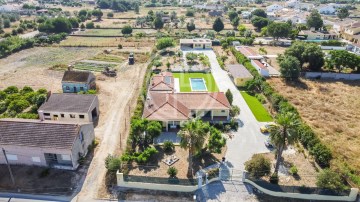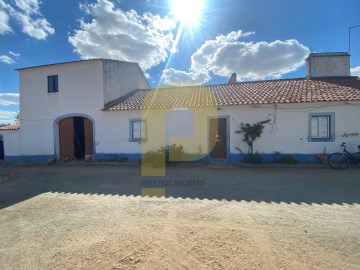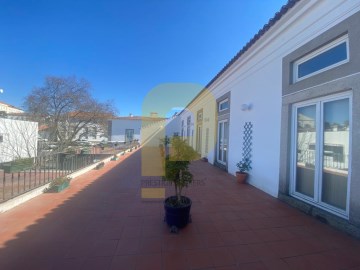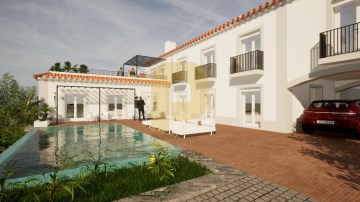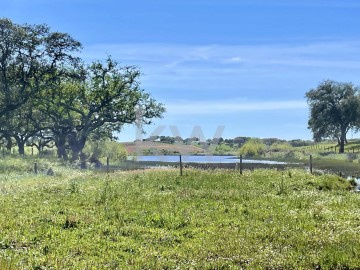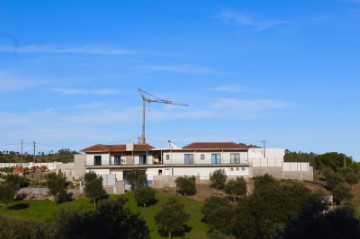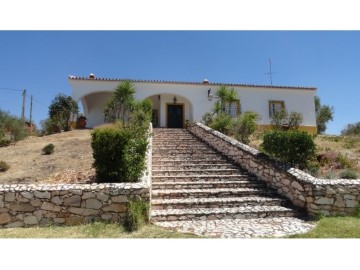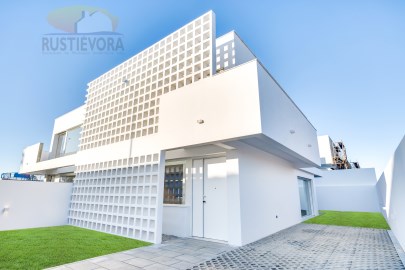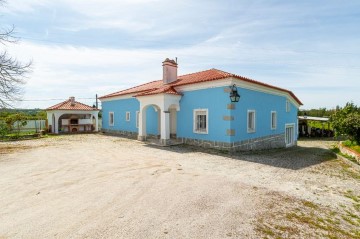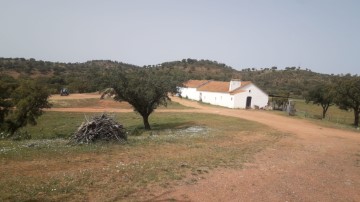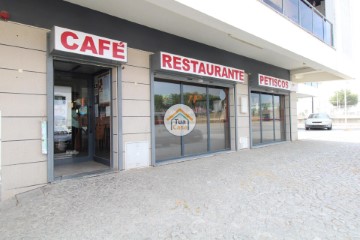House 4 Bedrooms in Monsaraz
Monsaraz, Reguengos de Monsaraz, Évora
4 bedrooms
4 bathrooms
377 m²
Magnificent farm with a total land area of 5000m2, located in Monsaraz, Évora, with a construction area of 484.25m2. The land is sold together with a comprehensive project and all buildings included. Construction will begin in January 2024, with completion in December 2025.
The splendid 4 bedroom villa is carefully designed to offer a luxurious lifestyle.
The first floor has an open concept kitchen, integrated with a dining room, which connects to an outdoor patio. A spacious living room that also opens onto the same patio, which features a wonderful swimming pool. Barbecue area, as well as a bathroom, a storage room, a laundry room, a cellar and access to a generous 70m2 garage.
The second floor offers an impressive suite with a double bathroom, walk-in closet, terrace with jacuzzi and access to a gym, which can also be accessed via the common courtyard on the second floor. A hallway connects the other three bedrooms, all with private bathrooms.
The price includes all constructions completed according to the architectural project, access to all spaces indicated in the project, green areas around the house, swimming pool and all equipment necessary for proper operation. Also noteworthy are the jacuzzi on the terrace, the internal pedestrian path on the property, a seating area and access to the historic road that leads to Monsaraz. The property will be completely cleaned and fenced, and all appliances for the kitchen, cellar, laundry, etc. are included. Interior and exterior lighting, a fruit tree area and a vegetable garden with automated irrigation are also features included.
The project covers all necessary licenses for the delivery of housing, in addition to including all specialties, such as electricity, aluminum, wood, plumbing and air conditioning.
The execution of the project will follow high quality standards, with strict quality control in all construction processes and materials applied. All materials used will be, at least, of medium/high quality, selected from prestigious brands that guarantee total reliability.
Throughout the entire construction process, a support office will be available for reception and monitoring, ensuring the satisfaction of all parties involved. This is an investment that promises to provide a unique residence, marked by luxury, comfort and meticulous attention to detail.
For more information about this opportunity, get in touch!
About Monsaraz:
Monsaraz, located in the Évora region, is an architectural and cultural pearl of Portugal. A charming medieval village, built on a majestic hill, offering stunning views of Alqueva, the largest artificial lake in Europe. Known for its cobblestone streets, whitewashed houses and preserved historical atmosphere, Monsaraz is a living testament to the rich Portuguese heritage.
The walls of the castle of Monsaraz, which date back to the 14th century, preserve the history and grandeur of the town. As visitors stroll through the narrow, winding streets, they are transported to a bygone era, where traditional architecture meets the stunning landscape of Alentejo.
#ref:PB2023374
1.900.000 €
30+ days ago supercasa.pt
View property
