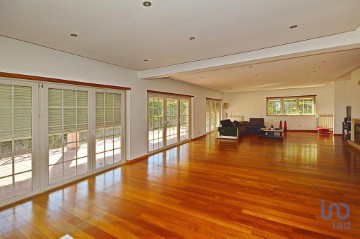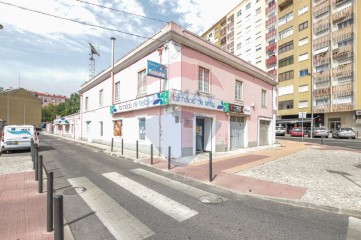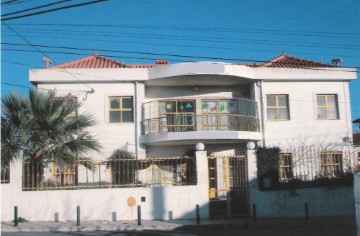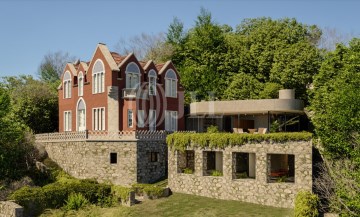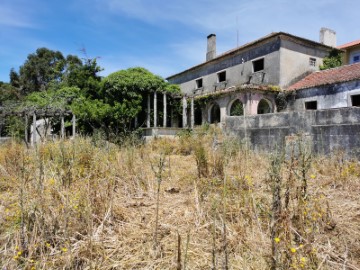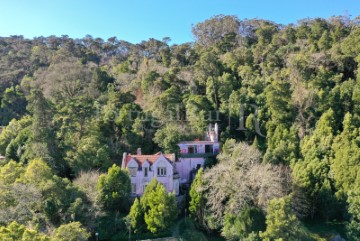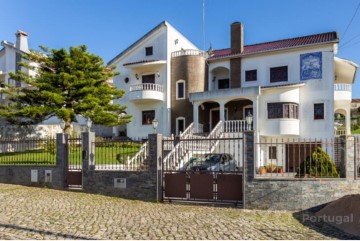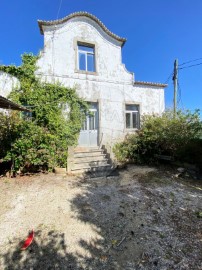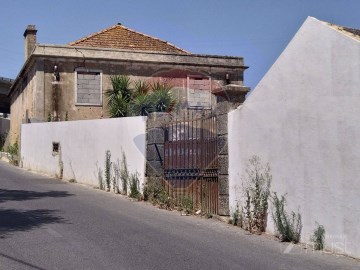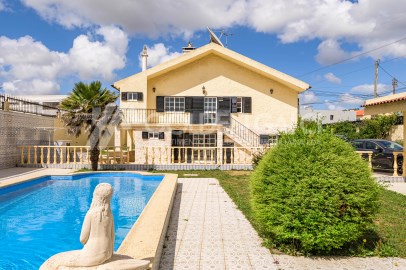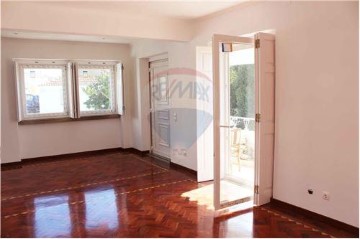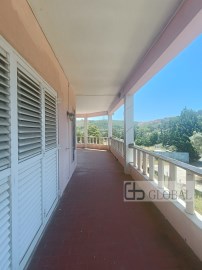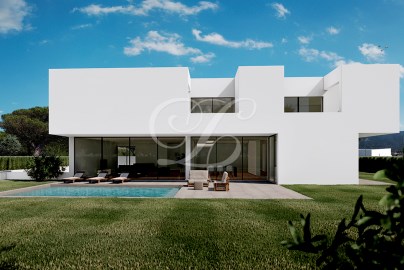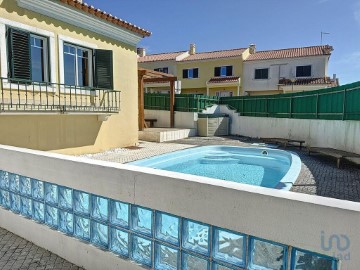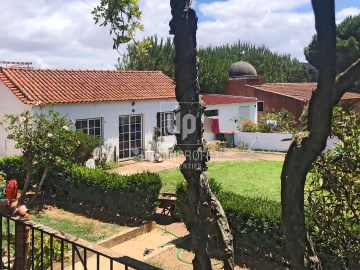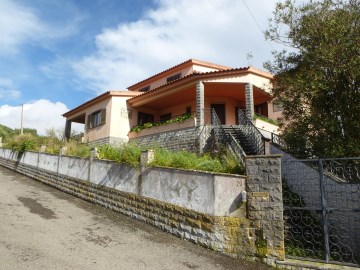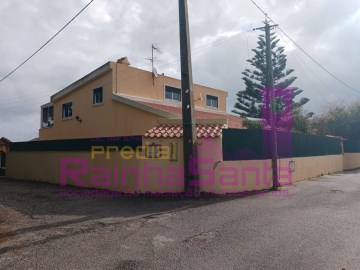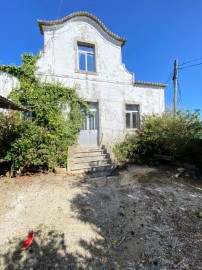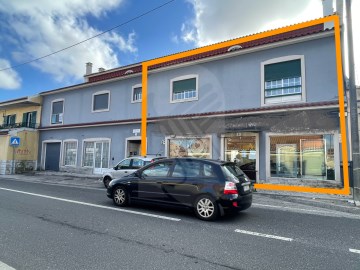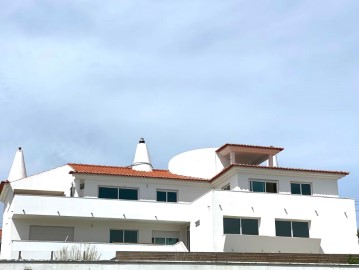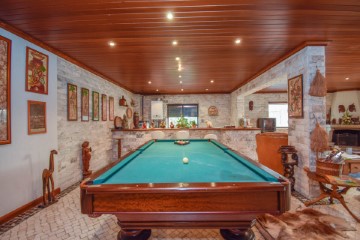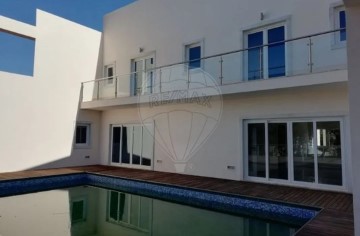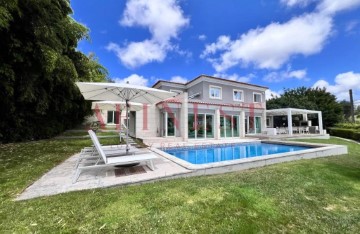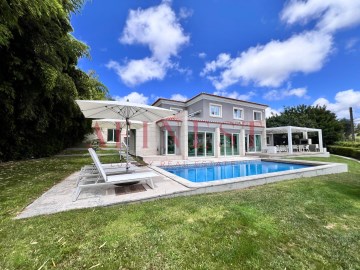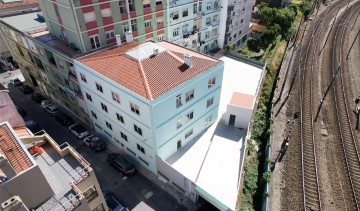House 5 Bedrooms in S.Maria e S.Miguel, S.Martinho, S.Pedro Penaferrim
S.Maria e S.Miguel, S.Martinho, S.Pedro Penaferrim, Sintra, Lisboa
5 bedrooms
3 bathrooms
553 m²
Lisbon - Sintra - Quinta da Beloura II
VILLA ON 880 M2 PLOT, 553 M2 TRIPLEX WITH 80 M2 GROUND FLOOR LIVING ROOM AND 77 M2 TERRACE, 150 M2 LOUNGE IN BASEMENT. INVESTMENT OPPORTUNITY
On the ground floor we find a large living room of 82 m2 divided into two areas, a living room and a dining room, also served by a fireplace with a wood burning stove. On the same level there is a 77 m2 balcony over the back of the house. Fitted kitchen of 18 m2, in a beech kitchen with external door. On this same floor we have two comfortable bedrooms with built-in wardrobes, each measuring 15 m2, served by a guest bathroom complete with hydromassage cabin. Kitchen equipped with BOSH appliances.
On the first floor there is a 35 m2 master suite with 10 linear metres of wardrobes, served by a private bathroom complete with a 10 m2 Jacuzzi. Following on from this is an elegant 60 square metre terrace over the most private area of the house.
In the basement there is a vast 150 m2 lounge, complete with a kitchen with fitted island, 2 bedrooms, a bathroom with hydromassage cabin and a wine cellar.
This property has double glazing throughout, electric shutters in the bedrooms and oak panelling. Central heating, piped gas, heated towel rails in all the bathrooms, shed with barbecue.
The house is in need of some work, which will also increase its market value after remodelling.
This property is a specific asset, a charming property, for a potential owner looking for something exclusive, differentiated, and located in a charming condominium like Quinta da Beloura II. With an aristocratic past, Sintra|Cascais Natural Park, UNESCO World Heritage Site.
Quinta da Beloura has an 18-hole golf course designed by Rocky Roquemore and all kinds of services such as supermarkets, pharmacies, clinics, post office, kindergarten, Holmes Place gym, cinemas, horse paddocks, tennis academy, paddle tennis and restaurants. With excellent access from Lisbon and Cascais, you can find two of the most renowned international schools just 200 metres away CAISL - Carlucci American International School of Lisbon and TASIS Portugal - Escola Primária, Média e Secundária Internacional.
The centre of Sintra is a true historical treasure, known for its neo-Gothic wonders as well as its romanticism. A unique cultural landscape and a UNESCO World Heritage Site, it is surrounded by a number of monuments and palaces dating back to the 1800s that are tourist attractions known the world over. Cascais, the Portuguese Riviera, is just a few minutes away, where you'll find a picturesque village with the most beautiful beaches in the world.
For more information contact the following estate agent:
Google search: Nuno Rebelo Gomes IAD Portugal
Real Estate - Broker
IAD Portugal
AMI licence: 11220
Why choose an IAD property consultant?
Choose an IAD consultant and benefit from the support of the largest network of independent property consultants in Portugal.
Founded on 1 May 2008, in just 15 years IAD has become one of Europe's leading real estate companies. Discover the success story of Europe's first property unicorn
IAD was born out of an innovative model that breaks with the traditional concept of the estate agency, promoting a close relationship between the consultant and the client. The success of the IAD group is reflected in thousands of consultants, online properties and completed deals.
Distance in kilometres:
Beaches - 10 km Guincho Beach ;
- 7 km Praia do Tamariz ( Cascais );
Golf - 7 km ( Quinta da Marinha - 1 18-hole course );
- 5 km Estoril Golf Club
Airport - 30 km (Lisbon International Airport);
- 5 km Cascais Aerodrome
Shopping Centre - 3 km - Cascais Shopping;
Hospital - 6 km Cascais Hospital;
City of Lisbon - 25 km;
ADVANTAGES:
- Dedicated consultant throughout the purchase process;
- Permanent search for a property tailored to your needs;
- Negotiation follow-up;
- Provision of the most advantageous financial solutions;
- Support in the bank financing process;
- Support in marking and drawing up the CPCV (Contrato Promessa Compra e Venda), bilingual if necessary;
- Support in scheduling and drawing up the Deed of Acquisition.
#ref: 113956
1.400.000 €
30+ days ago casa.sapo.pt
View property
