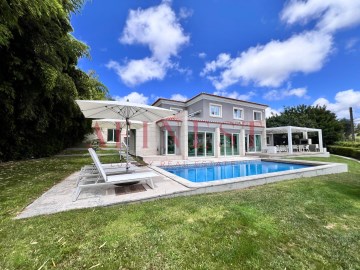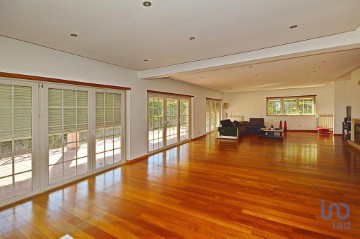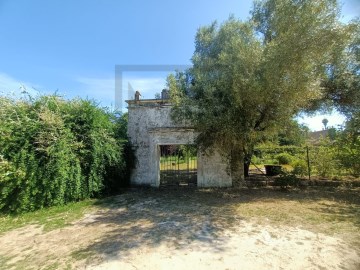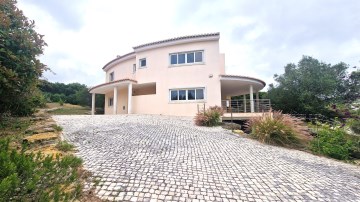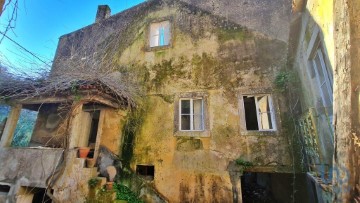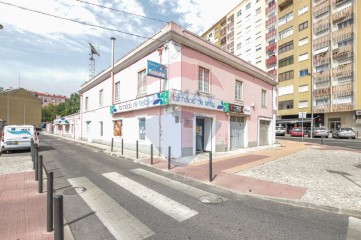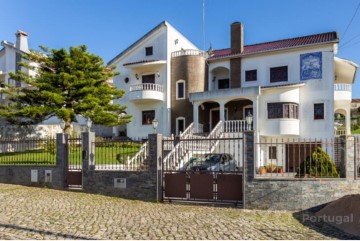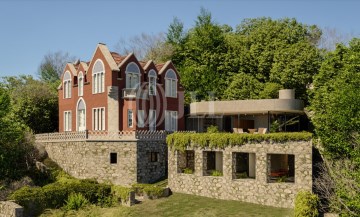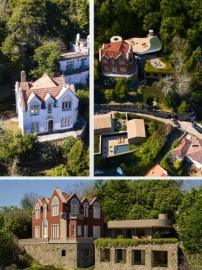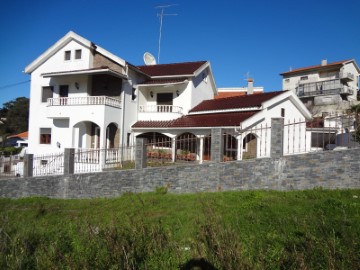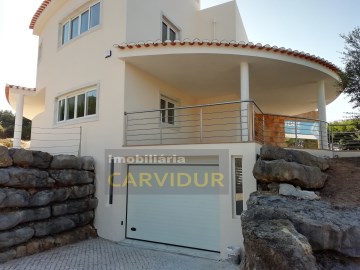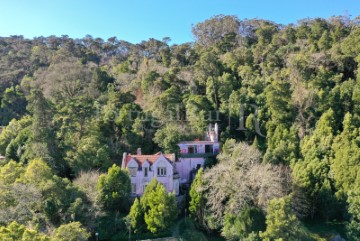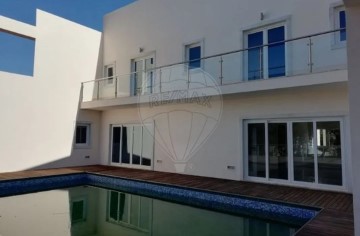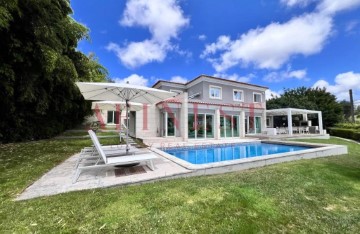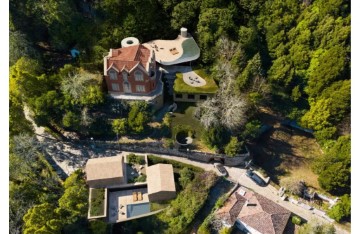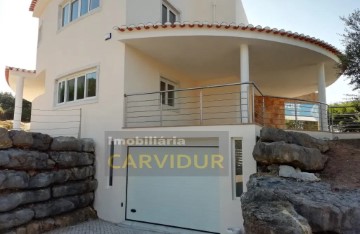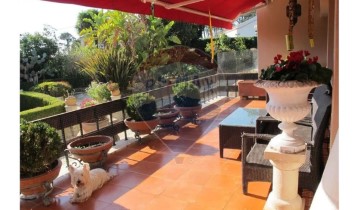House 9 Bedrooms in S.Maria e S.Miguel, S.Martinho, S.Pedro Penaferrim
S.Maria e S.Miguel, S.Martinho, S.Pedro Penaferrim, Sintra, Lisboa
Num vasto terreno com 8.260m2 de área, com jardins, lagos e vegetação exuberante, que fazem lembrar os bosques encantados das histórias mágicas, encontramos um imóvel único do Sec. XIX, datado de 1810 conforme inscrição na majestosa entrada e que mantém azulejos da época na sua fachada e interior, a par de detalhes em pedra, nas escadarias e jardins com abundante água.
A cave é composta por um quarto, casa de banho, cozinha e despensa. O piso térreo é composto por um hall, dois quartos, sala, cozinha e duas casas de banho, e o piso dois é composto por seis quartos, três casas de banho e um escritório. O terceiro piso tem dois quartos e duas casas de banho.
O Chalet está interligado a um corpo secundário de construção mais recente com estrutura em cimento, com um magnífico terraço 95 m2 e vista incrível da região.
O Chalet necessita de obras de reabilitaçao integral, bem como de uma interligação harmoniosa com o corpo secundário. A área total soma cerca de 1.100 m2 de área bruta de construção. O conjunto edificado conta ainda com uma garagem exterior ao complexo, de 40 m2, e casa de apoio e com um logradouro de 100 m2, e um reservatório de água com uma capacidade de 763 m3, tudo para renovação integral, bem como uma edificação autónoma que servia de adega e forno, com sala e WC, estufa em vidro, pequena capela independente e duas pequenas habitações de caseiros em ruína.
Encontra-se em fase final de apreciação Pedido de Informação Prévia da autoria da OODA para reconfiguração do conjunto do Palacete e corpo secundário, com uma área bruta de construção total de 1086.22m2 (Área útil de 980.73m2), bem como o destaque e conversão da Garagem numa moradia autónoma com jardim e piscina privativa com uma area bruta de construção total de 160 m2 (Área útil de 132,66m2).
Em S. Pedro de Sintra, na encosta da emblemática Serra de Sintra, património da Humanidade, a poucas centenas de metros do Castelo dos Mouros, do Miradouro de Santa Eufémia, do Palácio da Pena e do largo da feira de S. Pedro.
Com acesso próximo do IC19, da A5 e A16 mas com tranquilidade absoluta, esta propriedade possui potencial para um hotel de charme, AL, ou residência familiar de prestígio, disfrutando de excelente localização a apenas alguns minutos ao centro histórico de Sintra, ao Estoril e a Cascais e encontra-se a meia hora do Aeroporto Internacional de Lisboa.
Categoria Energética: F
Historic and unique estate, dating from the 19th century (1810), located in São Pedro de Sintra, in the emblematic Vila de Sintra, a UNESCO World Heritage Site, a few hundred meters from the Castelo dos Mouros, the Miradouro de Santa Eufémia and the Palácio da Pena, on a vast plot of 8,260 sqm with gardens, lakes and lush vegetation in the Sintra-Cascais National Park.
The main building, with its 1810 year inscribed on the majestic entrance, features period tiles on its facade and interiors, along with intricate stone details that punctuate its centuries-old facade. The basement consists of a bedroom, bathroom, kitchen and pantry. The ground floor consists of a hall, two bedrooms, living room, kitchen and two toilets. The first floor consists of six bedrooms, three bathrooms and an office and the second floor has two bedrooms and two bathrooms.
This Chalet/main building is connected to a secondary body, more sober, but equally harmonious, with a magnificent terrace and incredible views of the region. This first set needs full recovery works.
Total area adds up to approximately 1,100 m2 of gross building area. The built estate also has a 40 sqm garage outside the complex with a small house annexed, a glass greenhouse, a small chapel, lovely gardens with water from the Sintra mountains that fill various ponds and a separate cellar house with a BBQ, patio of 100 sqm, and a water reservoir with a capacity of 763 cubic meters, all for complete renovation.
Located in S. Pedro de Sintra, in the slopes of the Sintra Mountain inside the UNESCO World Heritage site area, this beautiful chalet has a great potential for a small hotel or a family prestige residence.
Its accesses are very good only a few minutes from the Sintra centre, ten minutes to Estoril and Cascais, and only half an hour drive through IC19, A5 or A16 to Lisbon and its international airport.
Total quietness and privacy are other important features as well as its superb views to the north up to Mafra.
Energy Rating: F
#ref:CB08-02IA9V
1.450.000 €
1.650.000 €
- 12%
30+ days ago imovirtual.com
View property
