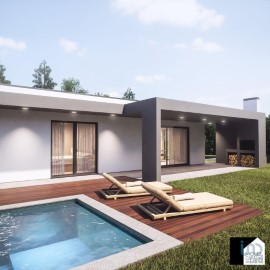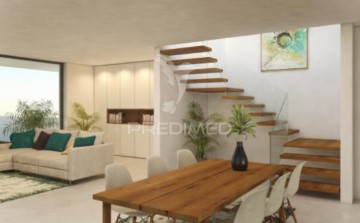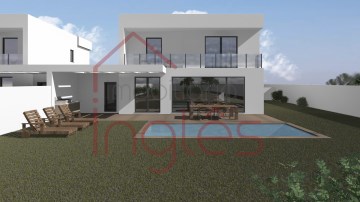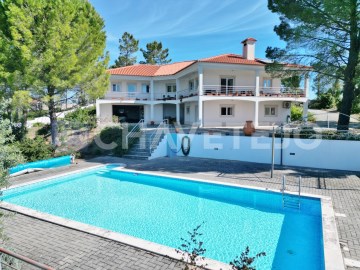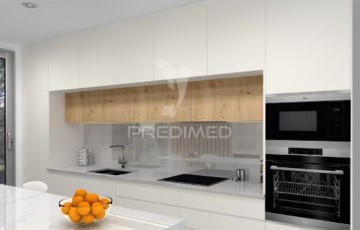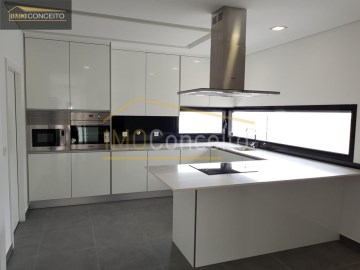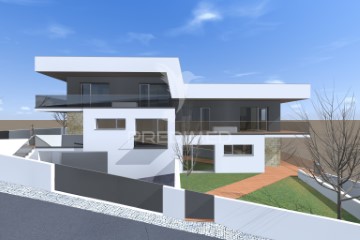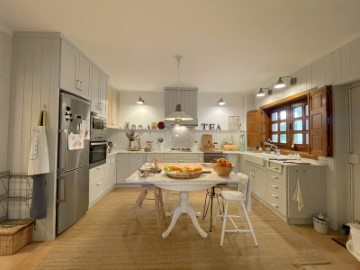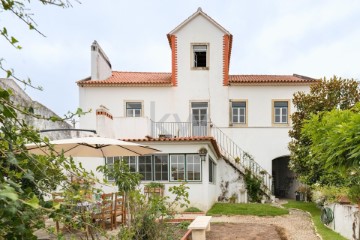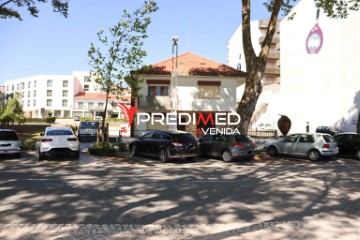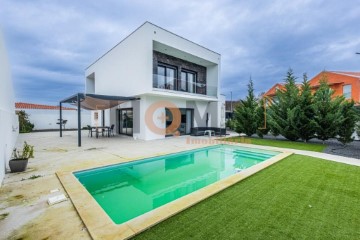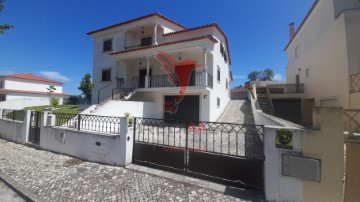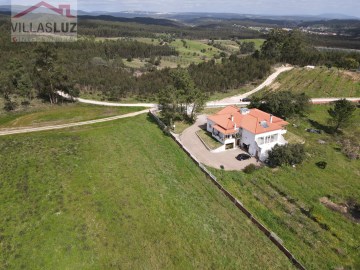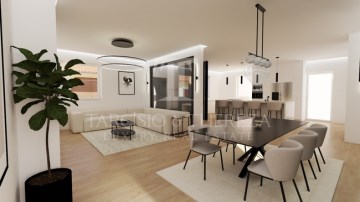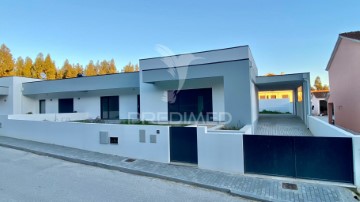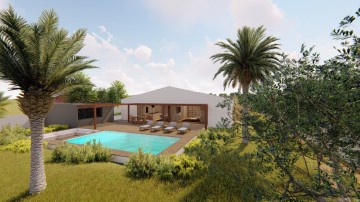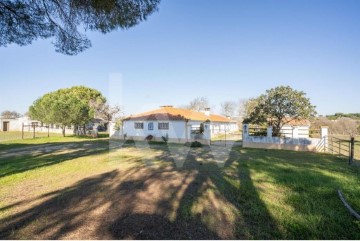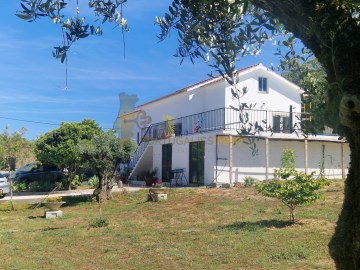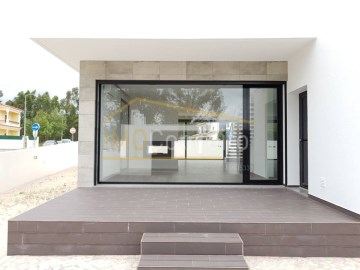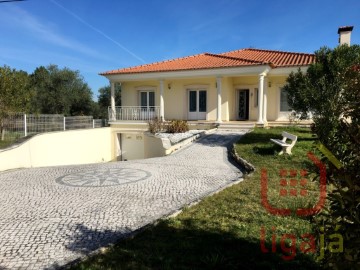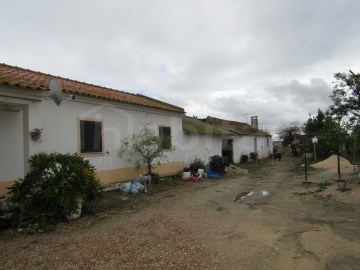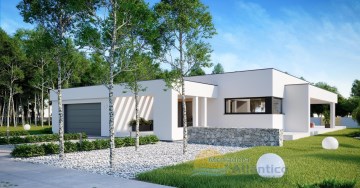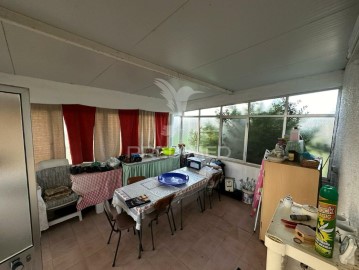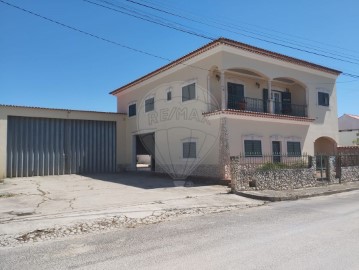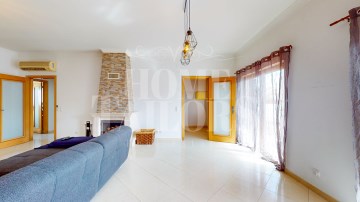House 3 Bedrooms in Rio Maior
Rio Maior, Rio Maior, Santarém
3 bedrooms
4 bathrooms
225 m²
Esta moradia de arquitetura moderna com áreas muito generosas, com três suites e sistema de domótica está inserida num lote de 340m2 com uma área bruta de construção de 225,70m2 distribuídos por 2 pisos.
O imóvel encontra se em construção e a data prevista para término será em Abril de 2024. Excelente exposição solar desde o nascer ao por do Sol. Com caixilharias de alumínio lacado, corte térmico e acústico, e vidro duplo. Todas as divisões com teto falso com isolamento e iluminação led. Instalação de ar condicionado, aquecimento de águas com painel solar e pré instalação de painéis fotovoltaicos para produção em autoconsumo, estores elétricos com sistema de comando centralizado, tomadas com ligação USB, sistema de colunas de som nas zonas de cozinha e sala, vídeo porteiro e código para abertura de porta.
O rés do chão é composto por Hall de entrada, lavandaria equipada com máquina de lavar roupa, máquina de secar roupa e aspiração central, wc social, cozinha com móveis lacados e bancadas em pedra tipo silestone equipada com placa de indução, forno elétrico, exaustor, micro ondas, frigorifico, congelador vertical, garrafeira e gaveta para aquecimento de pratos e máquina de lavar loiça, com zona de refeições em open space com sala de estar com recuperador de calor e zona de escritório.
O 1º andar com hall de acesso a varanda e ás três suites, duas com roupeiro e uma com zona de closet e uma varanda a todo o comprimento do quarto, todos os quartos com boa entrada de luz natural.
No exterior a churrasqueira e o jardim para disfrutar de momentos em família na tranquilidade do campo. Ligação também para carregamento de veículo elétrico.
A sede de concelho a cidade de Rio Maior tem na sua localização geográfica um dos pontos fortes, dado que está a cerca de 25 Km da Costa de Prata, tendo como mais próximas as praias da Foz do Arelho, Baleal, Peniche, S. Martinho do Porto e Nazaré e num raio de 80 Km podemos chegar a capital Lisboa, e a outros pontos turísticos tais como Santarém, Alcobaça, Porto de Mós, Batalha, Leiria, Fátima, Tomar, Caldas da Rainha, Óbidos, estando todas estas direções servidas de bons acessos rodoviários.
Considerada a Cidade do Desporto, Rio Maior faz jus ao nome com a sua infraestrutura urbana, Escola Superior de Desporto de Rio Maior, Centro de Alto Rendimento de Rio Maior, Estádio Municipal de Rio Maior, Gimnodesportivo de Rio Maior, Piscinas Municipais de Rio Maior, Campos de Ténis e Padel e boas Ciclovias.
A nível Empresarial, Ensino, Comércio e Serviços, Rio Maior também está a altura das melhores cidades para se viver.
Agende a Sua Visita.
A Sua Casa Mora Aqui!
#ref:041546
480.000 €
30+ days ago supercasa.pt
View property
