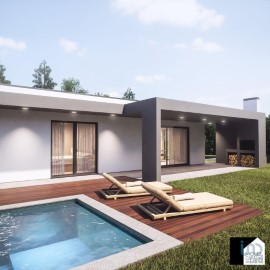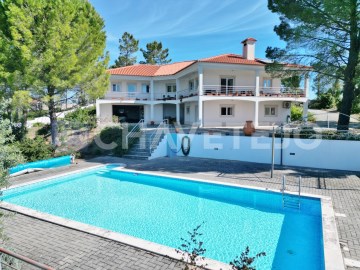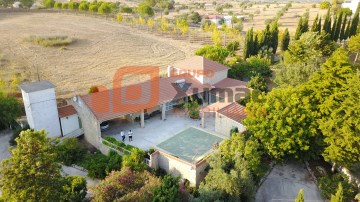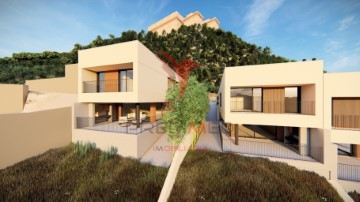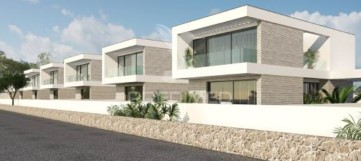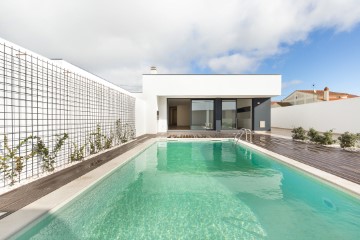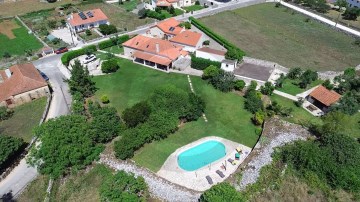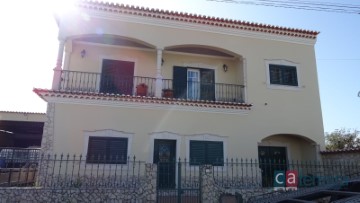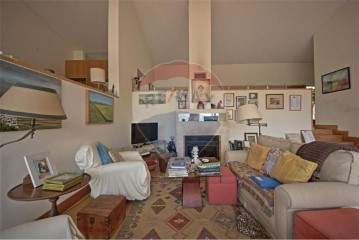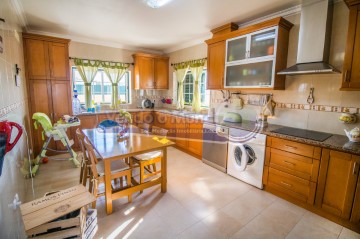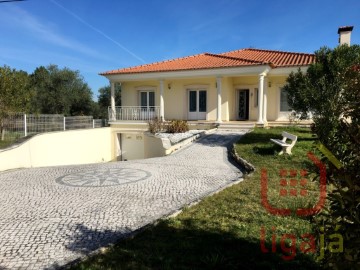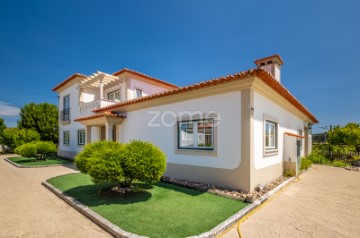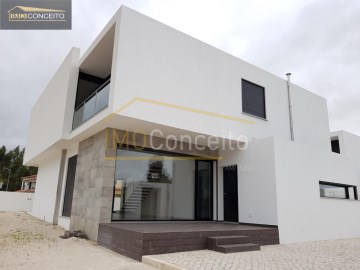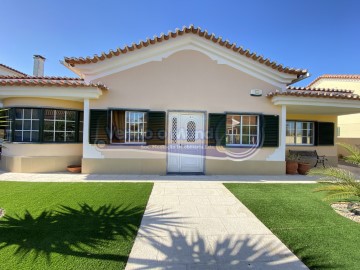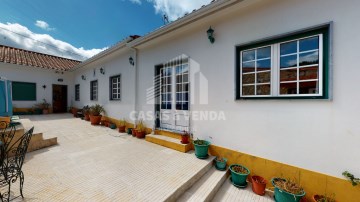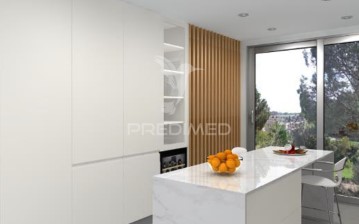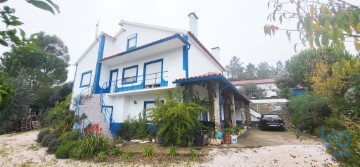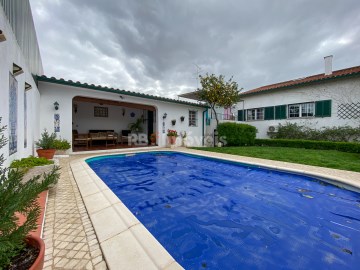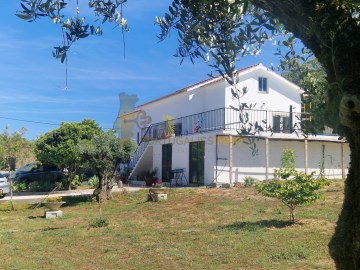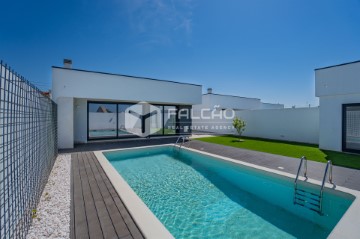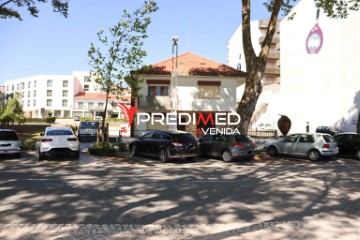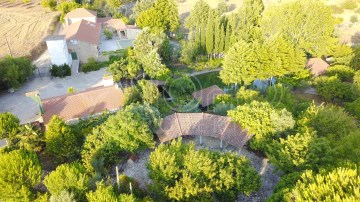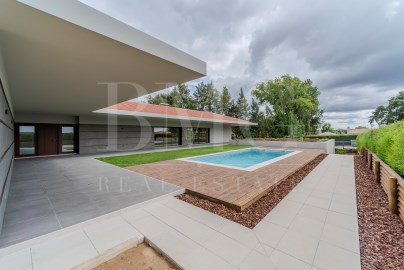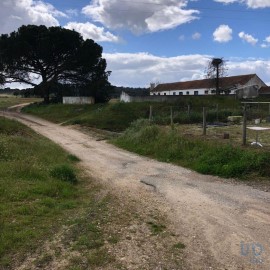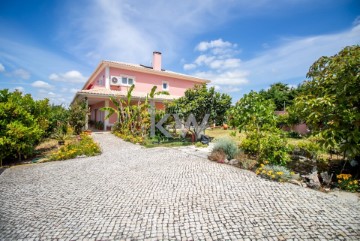House 4 Bedrooms in Chamusca e Pinheiro Grande
Chamusca e Pinheiro Grande, Chamusca, Santarém
Uma das últimas obras do conceituado Arquitecto Manuel Tainha, considerado um percursor da Arquitectura Portuguesa. De tal forma que este projecto foi objecto de tema de doutoramento. Esta moradia para além de estar localizada em zona privilegiada da linda vila da Chamusca, pois tem uma vista soberba, em dias de sol pode-se avistar Santarém, Torres Novas, Golegã, Azinhaga, Vila Nova da Barquinha, Entroncamento e Rio Tejo. Esta casa de estilo vanguarda foi construída em betão e a parte virada a sul é toda em janelas de vidros duplos vindos da Dinamarca. Sala ampla com recuperador de calor. Páteo amplo e frondoso. Garagem em box, com acesso directo à habitação.
Estamos disponíveis para o ajudar a realizar sonhos, seja na compra ou na venda do seu imóvel.
One of the last works of the renowned Architect Manuel Tainha, considered a precursor of Portuguese Architecture. So that this project was the subject of a doctorate. This villa, besides being located in a privileged area of the beautiful village of Chamusca, because it has a superb view, on sunny days you can see Santarém, Torres Novas, Golegã, Azinhaga, Vila Nova da Barquinha, Entroncamento and Tagus River. This avant-garde style house was built in concrete and the south facing part is all in double glazed windows from Denmark. Large living room with fireplace. Wide and broad páteo. Garage in box with direct access to the house.
Odna iz poslednikh rabot izvestnogo arkhitektora Manuelya Tayna, schitavshayasya predshestvennikom portugal'skoy arkhitektury. Tak chto etot proyekt byl predmetom doktorantury. Eta villa, pomimo togo, chto raspolozhena v privilegirovannom rayone krasivoy derevni Chamuska, potomu chto ona imeyet velikolepnyy vid, v solnechnyye dni vy mozhete uvidet' Santaren, Torres-Novas, Golega, Azinkhaga, Vila-Nova-da-Barkin'ya, Entrontsamento i Reku Tezhu. Etot dom v avangardnom stile byl postroyen v betone, a yuzhnaya storona nakhoditsya v dvoynykh osteklennykh oknakh ot Danii. Bol'shaya gostinaya s kaminom. Shirokiy i shirokiy pat. Garazh v yashchike s pryamym dostupom k domu. ?????Manuel Tainha???????,???????????? ?????????????? ???????????Chamusca??????,??????????,?????????,?????Santarém,Torres Novas,Golegã,Azinhaga,Vila Nova da Barquinha,Entroncamento?Tagus? ?????????????????,????????????????? ??????? ??????páteo ???????? Une des dernières œuvres du célèbre architecte Manuel Tainha, considéré comme un précurseur de l'architecture portugaise. Alors que ce projet a fait l'objet d'un doctorat. Cette villa, en plus d'être situé dans une zone privilégiée du beau village de Chamusca, car il a une vue superbe, les jours ensoleillés, vous pouvez voir Santarém, Torres Novas, Golegã, Azinhaga, Vila Nova da Barquinha, Entroncamento et Tage. Cette maison de style avant-gardiste a été construite en béton et la partie sud est entièrement en double vitrage du Danemark. Grand salon avec cheminée. Páteo large et large. Garage dans la boîte avec un accès direct à la maison.
;ID RE/MAX: (telefone)
#ref:120431283-44
650.000 €
30+ days ago supercasa.pt
View property
