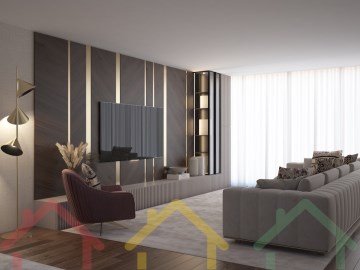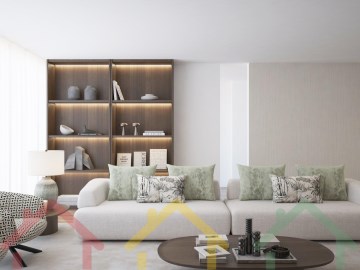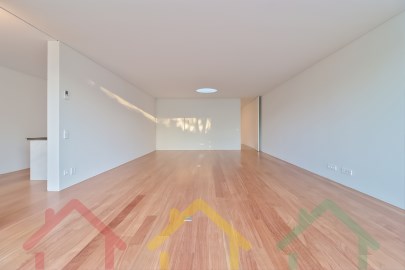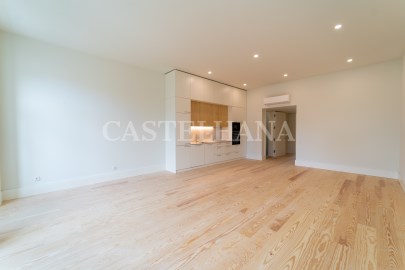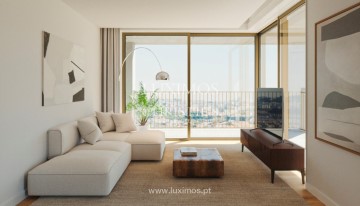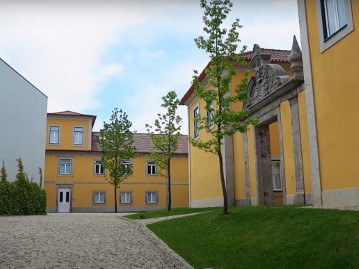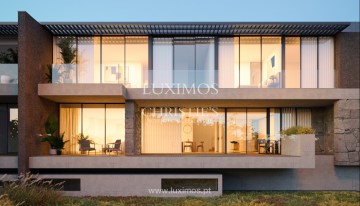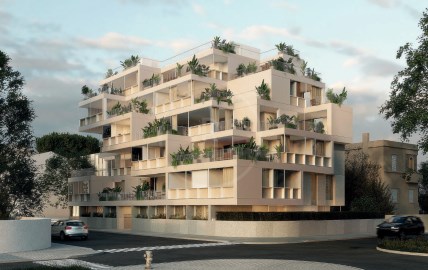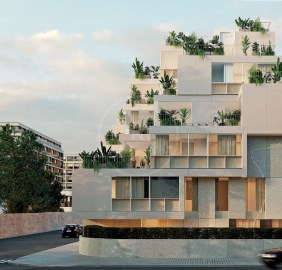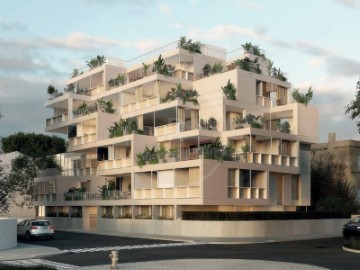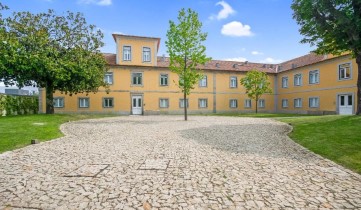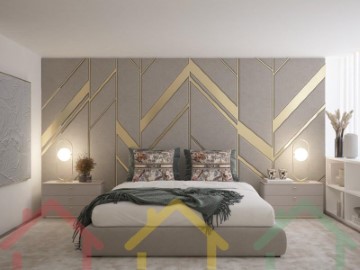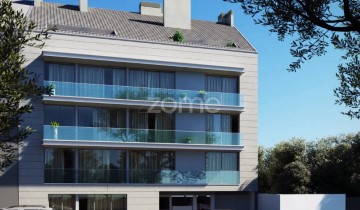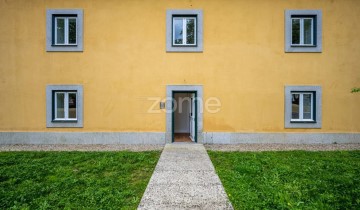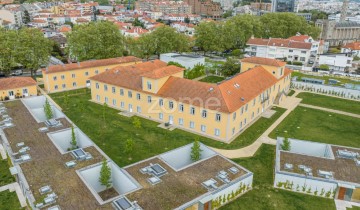Apartment 2 Bedrooms in Bonfim
Bonfim, Porto, Porto
2 bedrooms
2 bathrooms
87 m²
Identificação do imóvel: ZMPT563627
O seu sonho em realidade...
Apartamento T2 Novo em Condomínio Fechado com Piscina no Bonfim, Porto.
Este apartamento ficará pronto para entrega já no mês de Março 2024.
12 Casas Residence é um Edifício Residencial de Luxo, localizado na Rua das Doze Casas, n 181 - Bonfim, em pleno coração da cidade do Porto.
A qualidade de construção, os detalhes da arquitetura e a diversidade de Tipologias, T1 a T3 Duplex, fazem deste projeto um excelente investimento.
Localização e Pontos de Interesse:
Infantário e Escolas - 400 m
Supermercados - 600 m
Jardim do Marquês - 600 m
Metro do Marquês - 700 m
Avenida dos Aliados - 1700 m
Via Catarina Shopping - 1800 m
ACABAMENTOS:
Estrutura
Executada em betão armado com fundações diretas, estrutura reticulada de pilares e vigas e lajes aligeiradas/maciças.
Paredes Exteriores
Executadas em alvenaria de tijolo de termoacila (térmico e acústico), com caixa de ar, isolamento térmico e acústico pelo exterior.
Fachadas
Sistema de fachada ventilada com acabamento em pedra calcária branco clássico, com 2cm de espessura, com acabamento arranhado irregular escovado.
Pavimentos
Com enchimento em betão leve para envolvimento de todas as redes técnicas e aplicação de manta acústica e sobre o tecto falso será aplicada uma camada de lã de rocha para isolamento térmico e acústico.
Piscina
Exterior com 7,3m(C) x 4,00m(L) x1,0m a 1,8m(P).
Espaços verdes
Ampla área ajardinada no logradouro de acesso a todas as frações, com área de deck à volta da piscina.
%20ACABAMENTOS.pdf
APARTAMENTOS
Pavimentos
Soalho multicamada com 3mm de madeira nobre de carvalho (de primeira qualidade, cor uniforme e sem nós) com 15mm de espessura. Tijoleira retificada nas instalações sanitárias e cozinhas.
Paredes
Paredes interiores de divisão de apartamentos e zonas comuns serão executadas em tijolo e revestidas a estuque projetado, e pintura em tinta da 'Cin' ou equivalente, de cor branca.
Porta de entrada
Portas de entrada dos apartamentos de segurança e resistência ao fogo do tipo 'Portrisa' modelo Block ou equivalente, lacadas a branco.
Portas interiores
Portas, aros e guarnições em MDF hidrófugo lacados à cor branca acetinado. Ferragem em inox do tipo 'JNF'.
Cozinha
Revestimento de paredes em reboco tradicional acabado com estuque projetado, e pintura em tinta lavável de cor branca da 'Cin' ou equivalente. Teto falso em pladur com iluminação embutida em inox e pintado a tinta lavável de cor branca. Pia lava-loiça e misturadora TEKA . Equipadas eletrodomésticos da BOSCH ou equivalente, Placa Indução, Exaustor, Forno e Micro-Ondas Encastráveis, Máquina de Lavar Louça Encastrável, Máquina de Lavar/Secar Roupa, Frigorifico Combinado No-Frost. Armários em MDF acabamento termolaminado meio-brilho, cascos e gavetas em melamina cinza. Tampos e espaldares de bancadas em Silestone ou equivalente.
Ferragens: tipo BLUM
Instalação Sanitária
Teto falso em gesso cartonado hidrófugo, barrado e pintado com tinta da marca 'Cin' ou equivalente, indicada para tetos, de cor branca, com iluminação embutida com projetores.
Resvestimento de paredes: Material cerâmico retificado de grandes dimensões.
Revestimento de pavimento: Material cerâmico retificado de grandes dimensões.
Sanita: SANINDUSA- SANLIFE suspensa com tampo em termodur com clipoff e slowclose.
Lavatório: SANINDUSA – SANLIFE de pousar sobre móvel.
Torneira de lavatório: W7 – BIANCHI ENCASTRAR (monocomando de parede).
Base de duche: SANITANA – ROCKS EXTRAPLANA BRANCA Torneira de duche: W7 – BIANCHI ENCASTRAR (monocomando de parede).
Resguardo: VIDRO TEMPERADO
Armário: bancada suspensa em madeira de nogueira, com 20cm de espessura.
Toalheiro elétrico (seca-toalhas): ROCA
Salas/Quartos
Soalho multicamada com 3mm de madeira nobre de carvalho (de primeira qualidade, cor uniforme e sem nós) com 15mm de espessura.
Tetos falsos gesso cartonado barrado e pintado com tinta 'Cin' ou equivalente, indicada para tetos, de cor branca, com iluminação embutida.
Revestimento de paredes em estuque projetado, e pintura em tinta da Cin ou equivalente, de cor branca.
Portas, aros e guarnições em MDF hidrófugo lacados à cor branca. Ferragem em inox do tipo 'JNF'.
Armários de roupeiro com portas de abrir, em MDF hidrófugo lacados à cor branca acetinado, interior em melamina linho Cancun e equipados com módulo de gavetas, prateleiras e zona de fatos.
Varandas/Terraços
Lajetas de betão aplicadas sobre calços e/ou deck em madeira de Bamboo, dependendo das frações.
INSTALAÇÕES ESPECIAIS
Gás natural em todas as frações.
Aquecimento águas com bomba de calor ARISTON Nuos Evo A + 80L ou A + 110L, dependendo da tipologia das fracções.
Instalação de ar condicionado MITSUBISHI ou equivalente, sistema inverter multisplit.
Segurança Contra Incêndios, central de alarme e comando (SADI); Central de deteção de monóxido de carbono; Sinalizador de atmosfera perigosa;
Betoneira manual de alarmes de incêndio; Detetor ótico de fumos endereçável; Saída dupla de coluna seca com válvulas; Extintores e sinalização de emergência.
Ventilação e Exaustão de Fumos com sistema mecânico e independente nas cozinhas e instalações sanitárias.
Iluminação com sancas para luz indireta com fita de LED; Focos de embutir nos tectos. Aparelhagem de manobra da EFAPEL QUADRO 45;
*Os acabamentos apresentados têm natureza indicativa, podendo sofrer modificações determinadas pelo promotor.
*Plantas comerciais sem escala e sem vínculo contratual.
*Imagens 3D ilustrativas, podendo divergir da realidade.
*Data estimada para conclusão da obra: Fevereiro 2024
Convidamo-lo a visitar!
3 razões para comprar com a Zome
+ acompanhamento
Com uma preparação e experiência única no mercado imobiliário, os consultores Zome põem toda a sua dedicação em dar-lhe o melhor acompanhamento, orientando-o com a máxima confiança, na direção certa das suas necessidades e ambições.
Daqui para a frente, vamos criar uma relação próxima e escutar com atenção as suas expectativas, porque a nossa prioridade é a sua felicidade! Porque é importante que sinta que está acompanhado, e que estamos consigo sempre.
+ simples
Os consultores Zome têm uma formação única no mercado, ancorada na partilha de experiência prática entre profissionais e fortalecida pelo conhecimento de neurociência aplicada que lhes permite simplificar e tornar mais eficaz a sua experiência imobiliária.
Deixe para trás os pesadelos burocráticos porque na Zome encontra o apoio total de uma equipa experiente e multidisciplinar que lhe dá suporte prático em todos os aspetos fundamentais, para que a sua experiência imobiliária supere as expectativas.
+ feliz
O nosso maior valor é entregar-lhe felicidade!
Liberte-se de preocupações e ganhe o tempo de qualidade que necessita para se dedicar ao que lhe faz mais feliz.
Agimos diariamente para trazer mais valor à sua vida com o aconselhamento fiável de que precisa para, juntos, conseguirmos atingir os melhores resultados.
Com a Zome nunca vai estar perdido ou desacompanhado e encontrará algo que não tem preço: a sua máxima tranquilidade!
É assim que se vai sentir ao longo de toda a experiência: Tranquilo, seguro, confortável e... FELIZ!
Notas:
1. Caso seja um consultor imobiliário, este imóvel está disponível para partilha de negócio. Não hesite em apresentar aos seus clientes compradores e fale connosco para agendar a sua visita.
2. Para maior facilidade na identificação deste imóvel, por favor, refira o respetivo ID ZMPT ou o respetivo agente que lhe tenha enviado a sugestão.
#ref:ZMPT563627
395.000 €
30+ days ago imovirtual.com
View property
