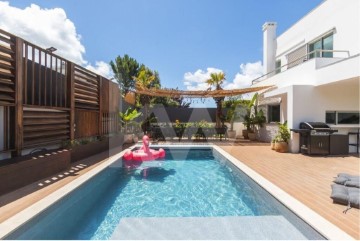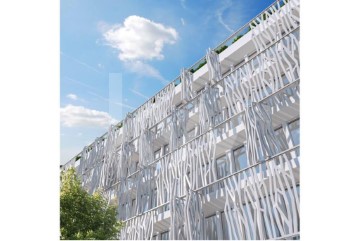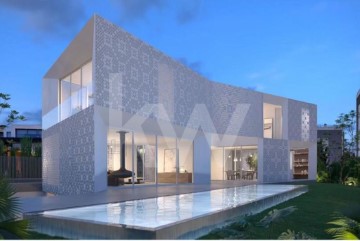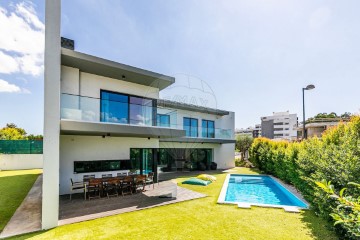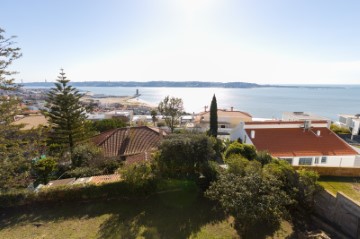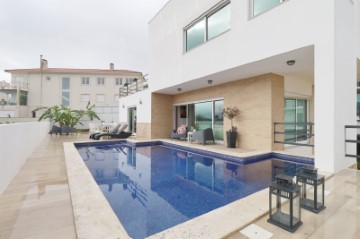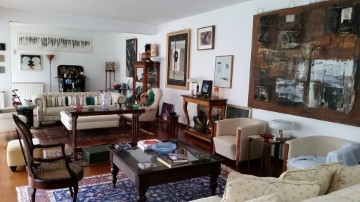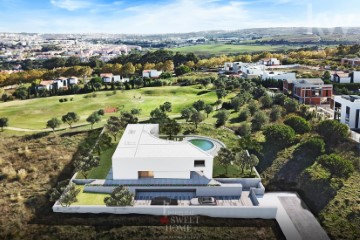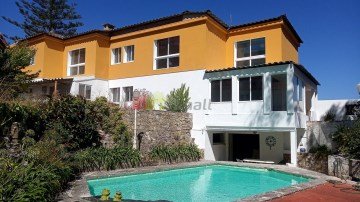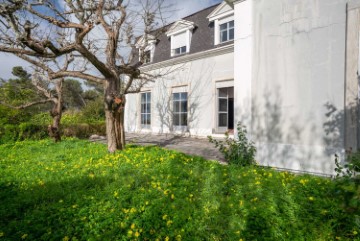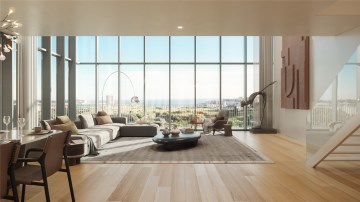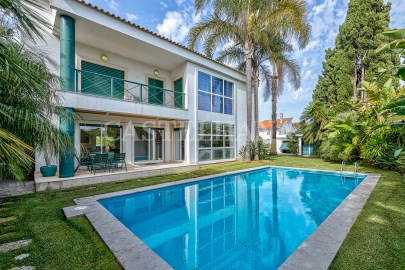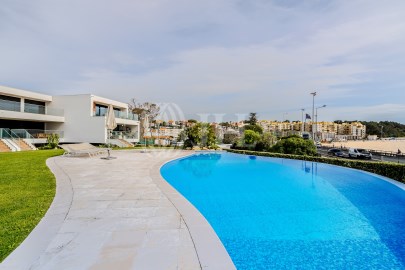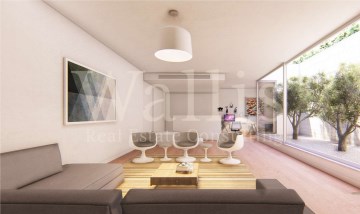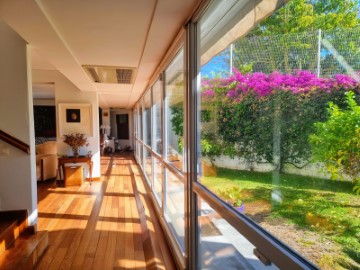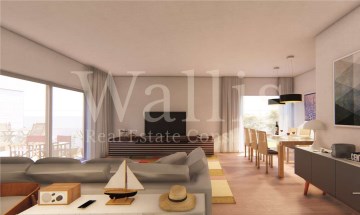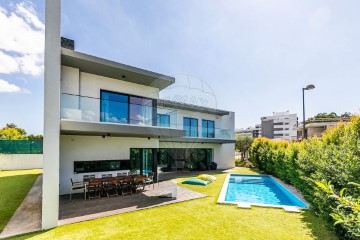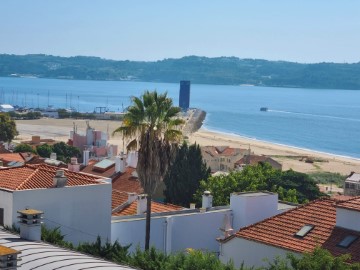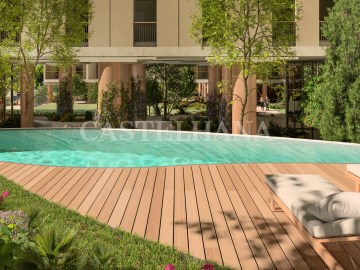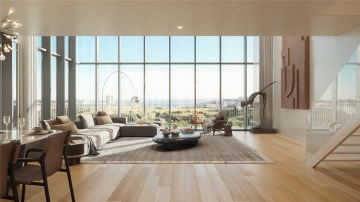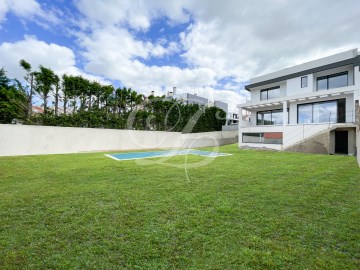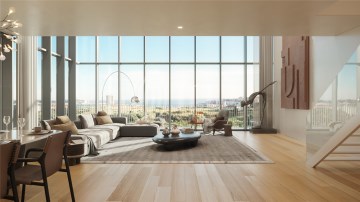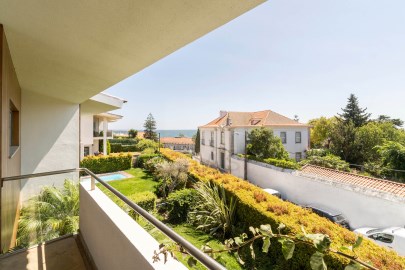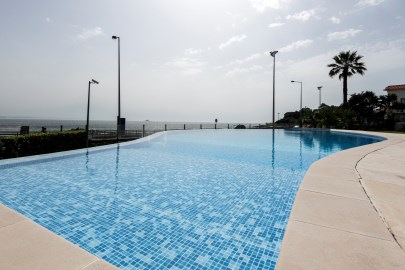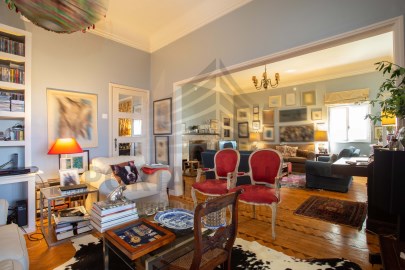House 6 Bedrooms in Oeiras e São Julião da Barra, Paço de Arcos e Caxias
Oeiras e São Julião da Barra, Paço de Arcos e Caxias, Oeiras, Lisboa
6 bedrooms
5 bathrooms
391 m²
Bem-vindo à casa dos seus sonhos, a escassos minutos da praia e da marginal de Oeiras.
Esta encantadora propriedade oferece uma oportunidade única de viver o estilo de vida à beira-mar, com a paria apenas a 300 metros, sendo um verdadeiro oásis para quem procura conforto, espaço e proximidade com o mar.
Esta propriedade está inserida num lote de terreno de 1.560m2, que se divide em dois edifícios, sendo a moradia principal um T7 e um estúdio/casa de hospedes, um T2.
A moradia principal divide-se em três pisos.
Ao entrar no piso térreo, é recebido por uma atmosfera de elegância e tranquilidade, dispondo de uma enorme sala de estar, ideal para momentos de lazer e entretenimento e uma sala de refeições, perfeita para usufruir de jantares com família e amigos. Dispõe de um quarto suite, cozinha com copa e casa de banho de serviço.
No piso superior, pode encontrar uma master suite, com sala/closet e casa de banho, três quartos e uma casa de banho completa de apoio. Os quartos foram cuidadosamente projetados para proporcionar conforto e privacidade, com vista encantadora para os arredores.
A cave, com muita luz natural e acesso direto à piscina, é composta por uma ampla sala, onde pode dar asas à imaginação para a sua utilização, como sala de festas, de jogos, de cinema, estúdio musical ou, simplesmente, uma sala de lazer de apoio à piscina.
A moradia anexa é composta por uma sala de estar e de jantar com acesso ao jardim, cozinha com copa, um quarto, uma casa de banho completa e um closet. O sótão encontra-se em open space, com teto forrado a madeira e muita luz natural. O exterior dispõe de um espaço que pode ser utilizado como escritório, atelier ou arrumos, para armazenamento de itens sazonais ou equipamentos desportivos.
O destaque desta propriedade é, sem dúvida, a piscina privativa, onde pode desfrutar de dias ensolarados refrescantes ou simplesmente relaxar à beira da água. Os espaços ao ar livre oferecem oportunidades para desfrutar do clima ameno de Oeiras, seja em momentos de descontração junto à piscina ou em animados churrascos com amigos e familiares.
Existe uma garagem box, bem como espaço exterior adicional para estacionamento de outras viaturas.
Com uma localização privilegiada tão perto da praia, esta casa é um verdadeiro tesouro à beira-mar. Desfrute da brisa do mar e das vistas deslumbrantes, enquanto vive o melhor que Oeiras tem para oferecer.
Situada numa zona residencial, mas perto de todo o tipo de serviços, esta magnifica propriedade fica localizado a uma curta distância da praia, da Marginal de Oeiras, Marina, Escola de St. Julian's, nova SBE School of Business and Economics, estação ferroviária, bem como ótimos acessos ao centro de Lisboa.
Não perca a oportunidade de fazer desta casa o seu refúgio à beira-mar. Agende uma visita hoje mesmo e deixe-se encantar por tudo o que este imóvel exclusivo tem para oferecer.
VAI PRECISAR DE FINANCIAMENTO BANCÁRIO?
Se sim, qual a sua opção, Spread mais baixo ou prestação mais baixa?
Nem sempre um 'Spread mais baixo' faz com que pague menos pelo seu empréstimo bancário.
Para além de acompanhamento profissional antes, durante e após a aquisição do seu futuro imóvel, também podemos ajudar a escolher a melhor solução de financiamento.
O nosso grupo está autorizado pelo Banco de Portugal, através da empresa Versátilelenco (Intermediário de Crédito nº 4199), a prestar um serviço de consultadoria financeira, que lhe garante ter várias propostas de crédito devidamente explicadas, por forma a tomar uma decisão consciente e lucrativa.
Este serviço de Consultadoria Financeira, para si, é totalmente gratuito, considere-o como uma forma de boas-vindas a uma relação comercial que tudo iremos fazer para que seja longa e que a possa vir a recomendar aos seus amigos.
#ref:007.133.344
2.200.000 €
30+ days ago supercasa.pt
View property
