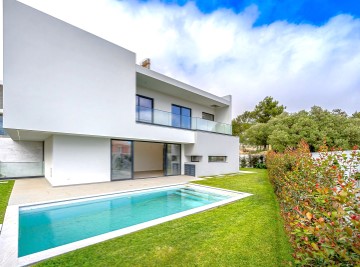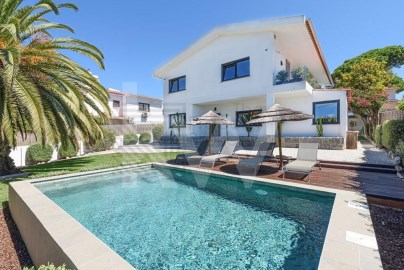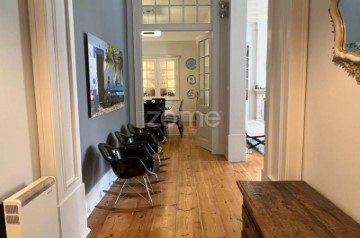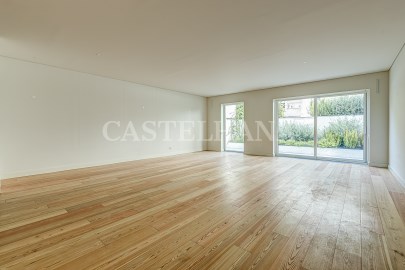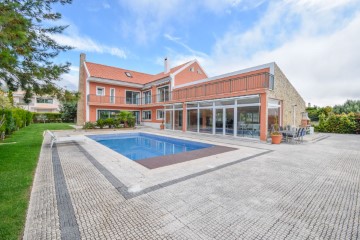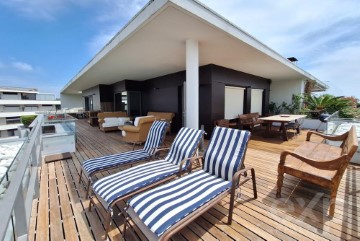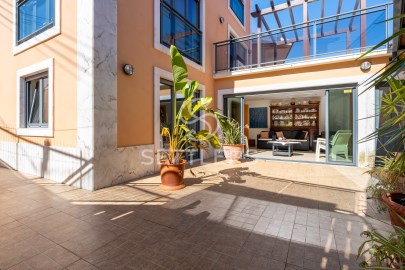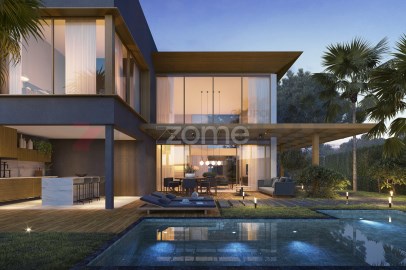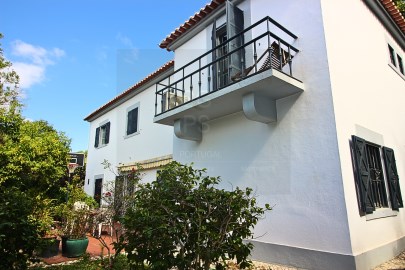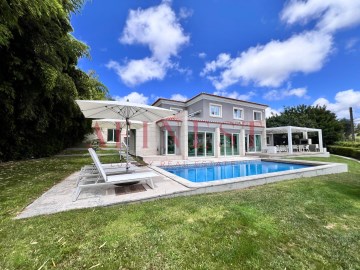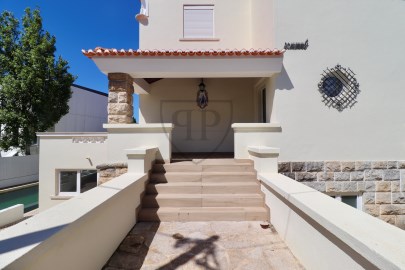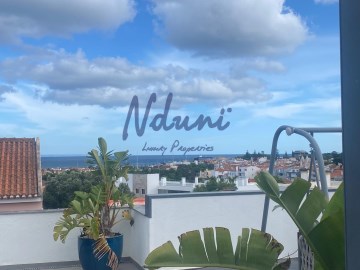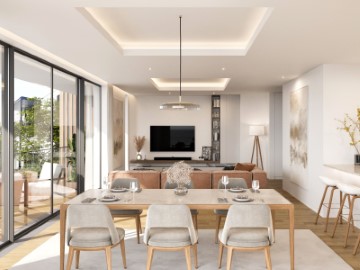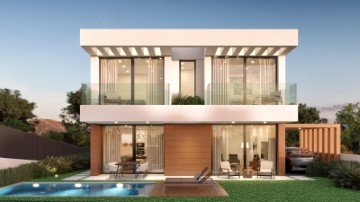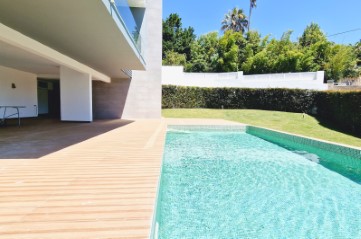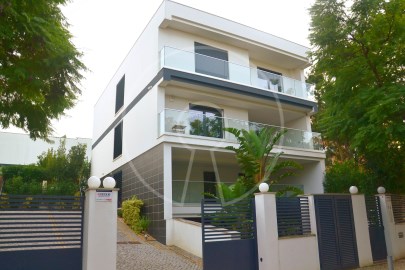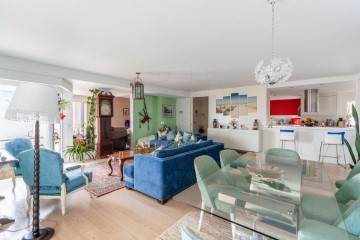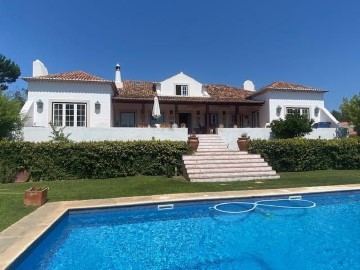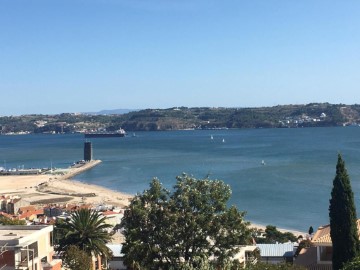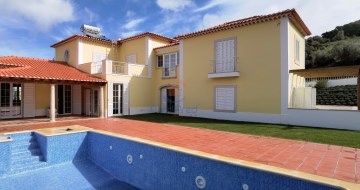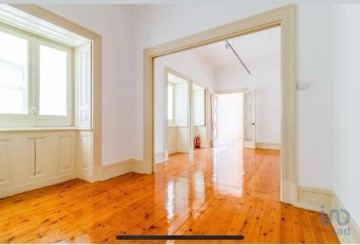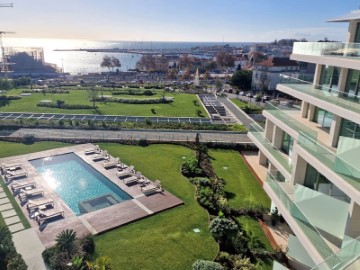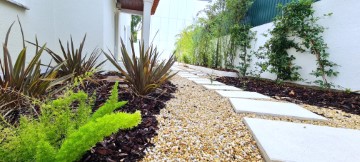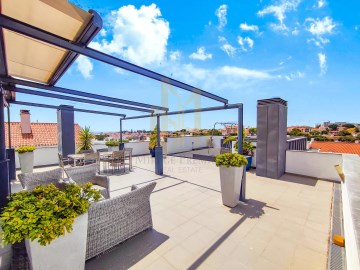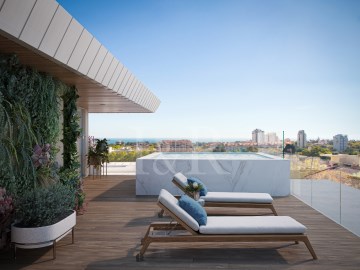House 4 Bedrooms in Cascais e Estoril
Cascais e Estoril, Cascais, Lisboa
4 bedrooms
6 bathrooms
315 m²
Identificação do imóvel: ZMPT568067
Estoril Woods é um projeto de alta qualidade, pleno de charme, onde as famílias moram, vivem e convivem.
O empreendimento Estoril Woods é um conceito inovador e surpreendente.
Um condomínio privado de 10.000m2, protegido e tranquilo, com apenas 12 moradias isoladas, onde 12 famílias vão ter o privilégio de viver e conviver num ambiente excecional de qualidade e conforto.
Localizado no Estoril, na zona do Livramento, tipicamente residencial e tranquila, o condomínio Estoril Woods está a minutos das praias da Costa do Sol e do charme único da baía de Cascais.
Com projeto do Atelier Sidney Quintela, todo o conceito privilegia o diálogo de cada moradia contemporânea com o espaço exterior, imersas num paisagismo cuidado, em que cada habitação foi desenhada com todas as comodidades, num espaço concebido para promover a convivência da família e as reuniões de amigos.
Cercadas de vegetação, e preservando árvores antigas que já existiam no local, as casas do Condomínio Estoril Woods convidam a natureza a entrar em casa. Seja nas salas, nos quartos ou na cozinha, a vista das janelas de uma casa Estoril Woods é agradável, tranquila e natural, criando uma atmosfera de bem-estar e sofisticação.
Todas as divisões de uma casa Estoril Woods surpreendem pela sua racionalidade e conforto. Os 4 quartos, todos eles suites, são luminosos e confortáveis. As áreas de circulação foram otimizadas, privilegiando as dimensões dos espaços privativos e de convívio.
Uma permanente sensação de espaço e luminosidade, que os amplos vãos e altos pés direitos imprimem aos ambientes interiores. Numa dinâmica de divisões onde tudo foi pensado, a vida dentro de casa flui com harmonia e conforto entre os diversos espaços, tornando os vários momentos do dia aprazíveis e convidativos, numa atmosfera de bem-estar e sofisticação.
Na concepção do Condomínio Estoril Woods, a privacidade e a segurança são prioritárias. O Condomínio não só é vedado em todo o seu perímetro, como tem a entrada controlada com segurança 24 horas, 365 dias por ano.
Os moradores do Estoril Woods, contam ainda com um verdadeiro clube dentro do Condomínio. Num espaço protegido e ajardinado, foi criado um playground completamente equipado. E num núcleo central, instalado um spa e um ginásio completos, com equipamentos de última geração.
A moradia apresentada (D) insere-se num lote de 474m2, dividindo-se em 3 pisos:
Piso 0: zona social de grande amplitude com duplo pé-direito, casa de banho social, cozinha com ilha central, despensa, e uma suite.
Destaque para a área gourmet exterior na ligação à piscina, uma verdadeira segunda cozinha completa, para receber família e amigos, e onde lazer e funcionalidade são indissociáveis.
Dispõe ainda de área de serviço exterior (com ligação à cozinha) e uma casa de banho social exterior.
Piso 1 - espaço exclusivamente privativo, com 3 suites, 1 master suite com closet e 2 amplas suites. A circulação é feita por um único corredor.
Piso - 1: reservado ao estacionamento coberto para 3 carros, casa de banho de serviço, zona de arrumos e zona técnica.
Todos os materiais e acabamentos foram pensados ao detalhe, ao nível interior e exterior, proporcionando o mais elevado conforto, uma estética diferenciadora e uma performance de alto padrão.
Situado no Estoril, numa zona premium de referência, entre a Costa do Sol e a vila de Sintra, património mundial da UNESCO, o condomínio Estoril Woods está a dois passos de múltiplas praias, marinas, casino, um aeroporto, escolas internacionais de referência, vários campos de golfe de 18 buracos, academias de ténis, centros hípicos, um parque natural e inúmeros monumentos. Tudo isto a 30 minutos de Lisboa, seja por auto-estrada, marginal atlântica ou linha de comboio.
Estoril Woods é um projeto de alta qualidade, pleno de charme, onde as famílias moram, vivem e convivem.
Venha conhecer! Aguardamos o seu prezado contacto!
3 razões para comprar com a Zome
+ acompanhamento
Com uma preparação e experiência única no mercado imobiliário, os consultores Zome põem toda a sua dedicação em dar-lhe o melhor acompanhamento, orientando-o com a máxima confiança, na direção certa das suas necessidades e ambições.
Daqui para a frente, vamos criar uma relação próxima e escutar com atenção as suas expectativas, porque a nossa prioridade é a sua felicidade! Porque é importante que sinta que está acompanhado, e que estamos consigo sempre.
+ simples
Os consultores Zome têm uma formação única no mercado, ancorada na partilha de experiência prática entre profissionais e fortalecida pelo conhecimento de neurociência aplicada que lhes permite simplificar e tornar mais eficaz a sua experiência imobiliária.
Deixe para trás os pesadelos burocráticos porque na Zome encontra o apoio total de uma equipa experiente e multidisciplinar que lhe dá suporte prático em todos os aspetos fundamentais, para que a sua experiência imobiliária supere as expectativas.
+ feliz
O nosso maior valor é entregar-lhe felicidade!
Liberte-se de preocupações e ganhe o tempo de qualidade que necessita para se dedicar ao que lhe faz mais feliz.
Agimos diariamente para trazer mais valor à sua vida com o aconselhamento fiável de que precisa para, juntos, conseguirmos atingir os melhores resultados.
Com a Zome nunca vai estar perdido ou desacompanhado e encontrará algo que não tem preço: a sua máxima tranquilidade!
É assim que se vai sentir ao longo de toda a experiência: Tranquilo, seguro, confortável e... FELIZ!
Notas:
1. Caso seja um consultor imobiliário, este imóvel está disponível para partilha de negócio. Não hesite em apresentar aos seus clientes compradores e fale connosco para agendar a sua visita.
2. Para maior facilidade na identificação deste imóvel, por favor, refira o respetivo ID ZMPT ou o respetivo agente que lhe tenha enviado a sugestão.
#ref:ZMPT568067
2.400.000 €
2 days ago supercasa.pt
View property
