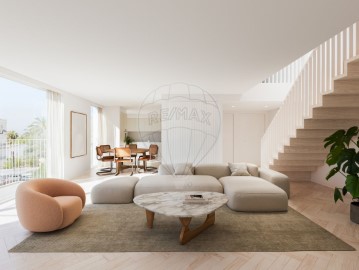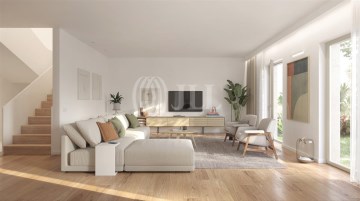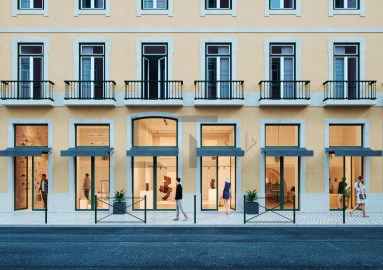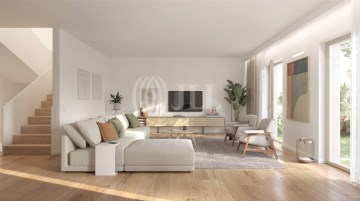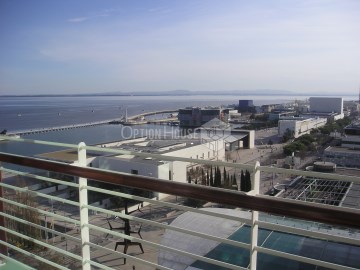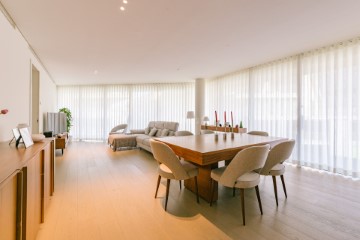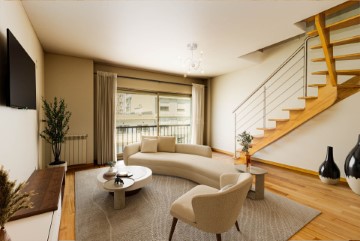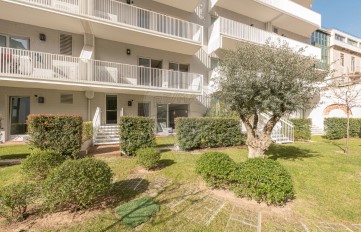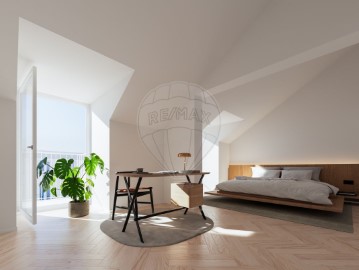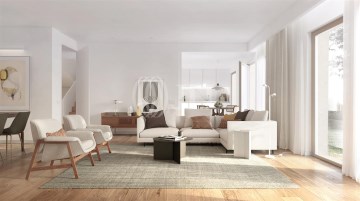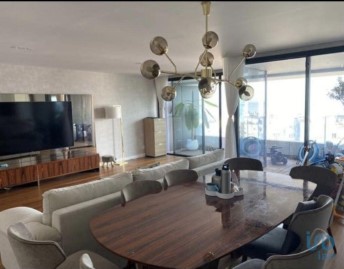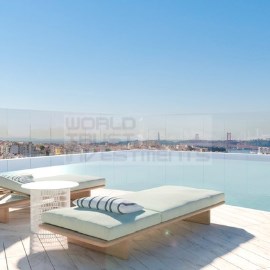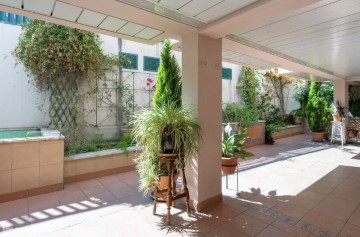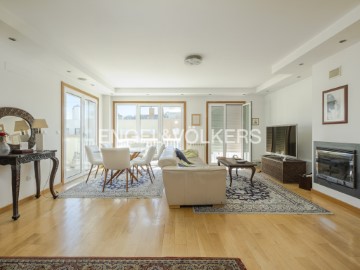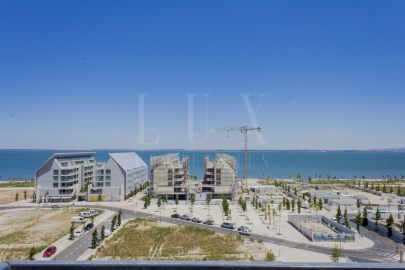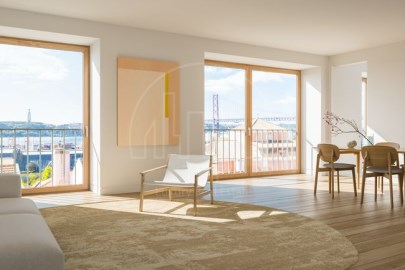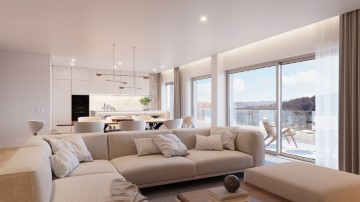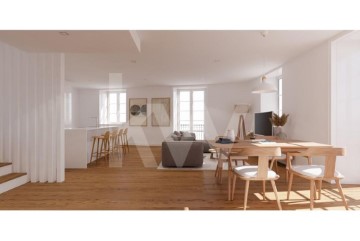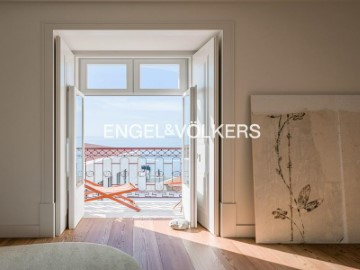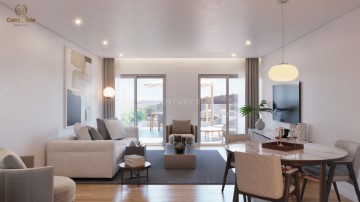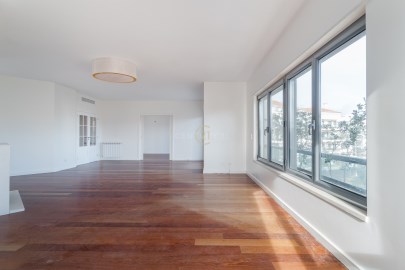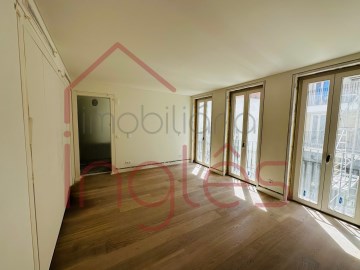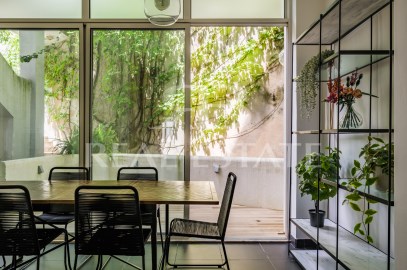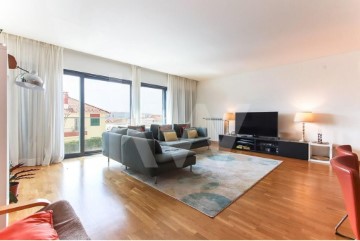Apartment 3 Bedrooms in Misericórdia
Misericórdia, Lisboa, Lisboa
3 bedrooms
3 bathrooms
152 m²
3 Bed New Apartment with Garage for Sale in Cais do Sodré, Lisbon
Apartment Area: 152,73 sqm
Storage Room: 13,33 sqm
Parking Space: 1
Development Features:
- New structure complying with anti-seismic regulations
- Double-glazed windows with solar protection filter
- Premium thermal and acoustic insulation
- High energy efficiency heating and hot water systems
- Finishes in natural woods, lacquered surfaces, and marble stones
- MEG kitchen appliances
- Automated parking
- Individual charging station for electric vehicles
Building with 3 fronts, which is rare:
- Rua do Alecrim, leading us to the city's epicenter, Chiado.
- Travessa do Alecrim, with its charming stairs and terraces, inviting us to serene pleasures.
- And the historic Rua de São Paulo and its grand classic arch, integrated into Alure, embellishing the tram's path on a short walk to the Tagus River.
Attention to detail:
- The view and light entering through large windows are tempered by wooden shutters that contemporaneously evoke tradition.
- Attention to detail extends to the carpentry in walls covered with lacquered panels, floor-to-ceiling doors, high baseboards, details designed specifically for this building, dressing and beginning to inhabit the home.
Spacious Apartments:
- Adapted to their natural form
- Inside, we find bright apartments, marked by the presence of large windows on the facades.
- The project adapts to the facades and structural walls that remain, seeking the appropriate dimension for each space.
- The compartments are regular, ordered, naturally adapting to the pre-existing conditions, as if they had always been this way.
The elegance of Chiado:
- Rua do Alecrim, a crucial artery of this area, leads us from the Tagus River to Chiado. Cosmopolitan, Chiado hosts commerce, culture, and leisure, with shops, cafes, restaurants, and museums.
- Simultaneously classic and contemporary, Chiado combines sophistication with the elegance of a historic place.
The Quay and the River:
- Beneath the beautiful arch, integrated into the Alure building, we find Rua de São Paulo and Cais Sodré.
- Here we can relax with a walk by the river, immerse ourselves in the trendy and festive atmosphere of Cais' nightlife, or catch the tram heading to other historic areas of Lisbon.
# T3 - F
----------
Any doubt, just call us.
NOTE: We make partnership and sharing with all professional real estate agents.
----
ABOUT LT REAL ESTATE
At LT Real Estate, we prioritize DISCRETION, commit to operating with EXCELLENCE, and bestow DISTINCTION.
Founded by Marisa Guedes and Bruno Queirós, LT Real Estate was established with the intention of solidifying itself as a benchmark of excellence in the highly selective Premium/Luxury Residential Market and in the sophisticated realm of Investments.
Exclusivity, promptness, and meticulousness in service are the most significant pillars that underpin the essence of our brand.
At LT, our dedication is directed with care towards each client, focusing on the sublime goal of establishing lasting relationships and ensuring maximum satisfaction for our clients.
'The true essence of luxury is revealed in every meticulous detail. Luxury is not a privilege; it is a business strategy.'
----
ltrealestate.pt/en-gb
#ref:APA_761
1.290.000 €
1 days ago supercasa.pt
View property
