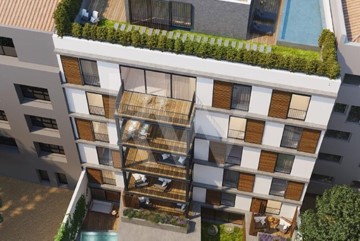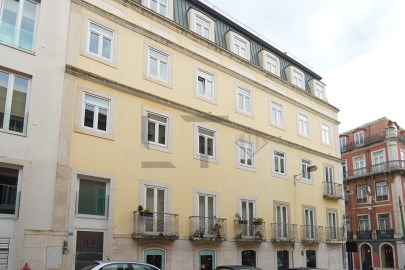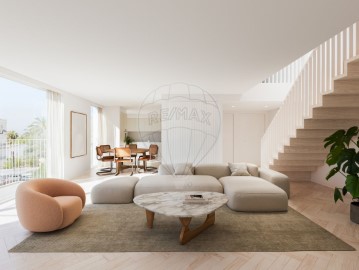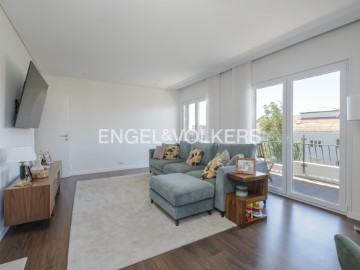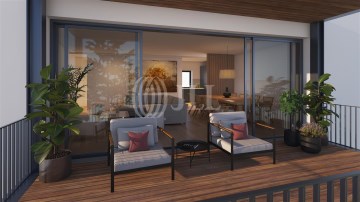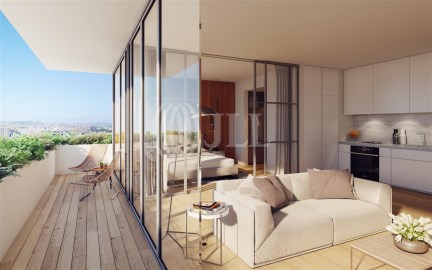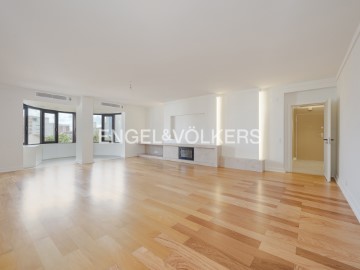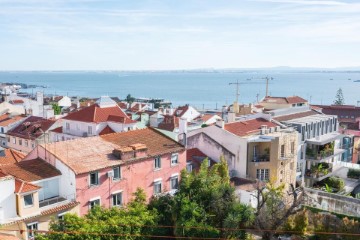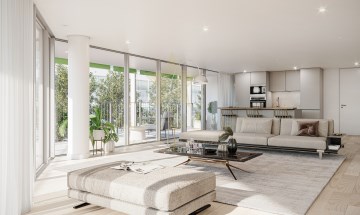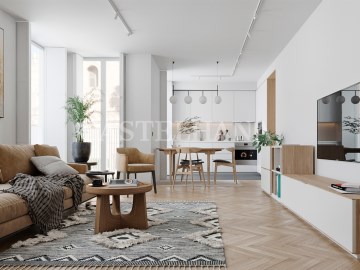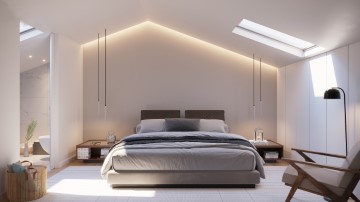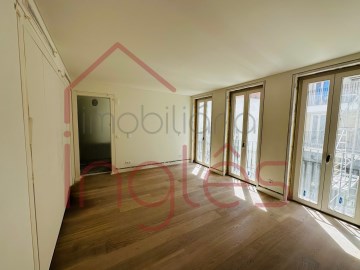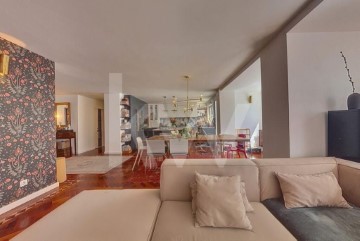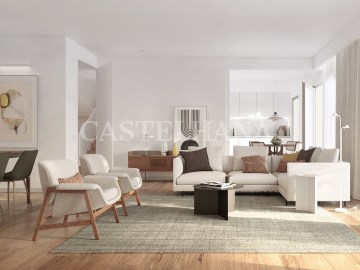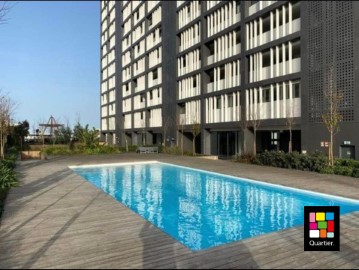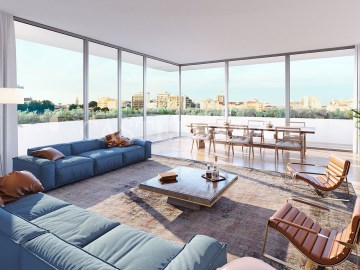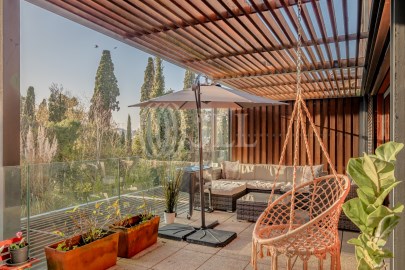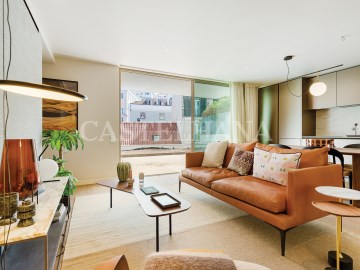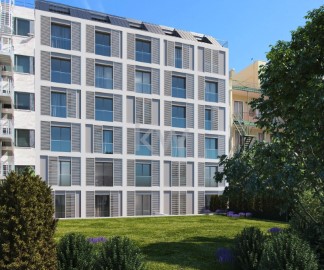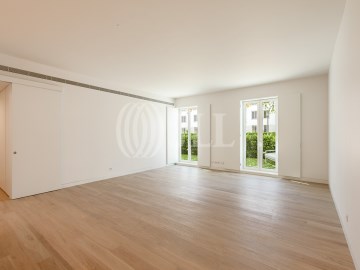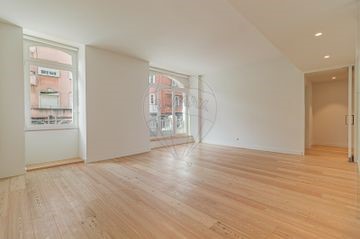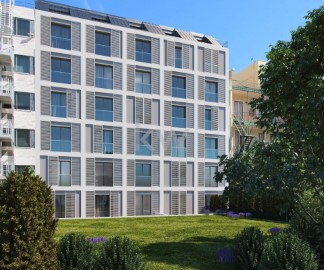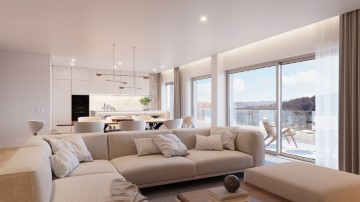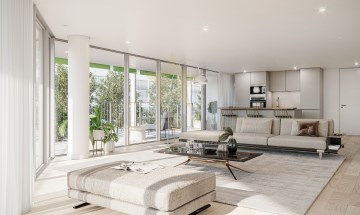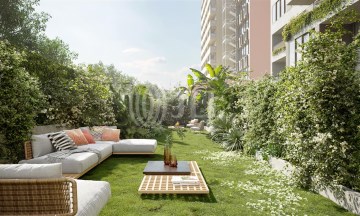Apartment 3 Bedrooms in Belém
Belém, Lisboa, Lisboa
3 bedrooms
4 bathrooms
150 m²
Apartamento de 170m2 completamente remodelado de arquitetura contemporânea com características exclusivas.
Estou entusiasmada ao apresentar-vos este fabuloso apartamento localizado num dos melhores Bairros de Lisboa numa zona privilegiada, Belém.Estudado e desenhado ao pormenor por arquiteta conceituada, prima pela excelência de acabamentos. Caixilharia com janelas em PVC com vidros duplos incolor, corte térmico e persianas elétricas, ar condicionado, três casas de banho em mármore travertino e todos os eletrodomésticos de marca SMEG.A fantástica sala com cerca de 62 m2, está rodeada de zonas destintas, zona de TV, zona de refeições, zona de lazer, zona de escritório e uma sala de estar com acesso a um generoso terraço de 60m2. Aqui tem a plena perceção que reside numa morada e esquece por completo que está num apartamento.A cozinha é sem sombra de dúvida a alma da casa. Esta maravilhosa e acolhedora cozinha, garante a circulação fluída em redor de toda a ilha, encontra-se totalmente equipada com eletrodomésticos SMEG, todos eles encastrados. A garrafeira com duas temperaturas faz as delicias de todos os convidados, miúdos ou graúdos. Na zona privativa destaca-se um espaçoso master suíte com closet e casa de banho completa com varanda e vista de rio Tejo, os outros dois quartos com roupeiros e zona de arrumação. Duas casas de banho completas e uma outra social. A lavandaria passa toda em vidro, passa despercebida e enquadra-se perfeitamente na harmonia da casa.Tem um terraço privativo de 50m2, proporcionando-lhe uma vida familiar e social de excelência.O Edifício com apenas três pisos e uma fração por piso, o elevador é exclusivo a cada piso, tornando-o familiar e exclusivo.
Belém é uma das zonas residenciais mais exclusivas de Lisboa. Localização de luxuosas moradias e embaixadas, caracteriza-se pelas suas largas avenidas, espaços verdes e escolas internacionais, beneficiando da proximidade ao Rio Tejo e a Monumentos com valor histórico inestimável, como o Mosteiros dos Jerónimos, Padrão dos Descobrimentos, Museu da Marinha, Museu dos coches, a tão famosa Torre de Belém e não menos a Presidência da Republica.Esta tranquila zona residencial está resguardada da confusão da cidade, por um lado, e situada a poucos minutos do centro da cidade, por outro.A sua localização é de excelência, dando como exemplo o acesso a pé a poucos minutos de distância ao Parque de Belém, zona Histórica de Belém, comércio e serviços diversos, escolas próximas.Para além de igualmente fácil acesso à marginal, Autoestradas como A5, IC19 e Crel-A9.Centro de Saúde, Hospital Francisco Xavier e Egas Moniz.A 2 minutos a pé de todo o tipo de transportes públicos autocarros, elétricos e a estação dos comboios.Quem aqui reside usufrui da zona de Belém, Escolas, Universidade Lusíada e Pólo Universitário da Ajuda com uma envolvente cultural e histórica que passa pelo Jardim Botânico, Jardim do Ultramar das antigas colónias.O apartamento oferece uma combinação única de conforto e conveniência, tornando-o uma escolha ideal para quem procura um estilo de vida sofisticado e exclusivo.
Uma oportunidade única para quem procura luxo, conforto e privacidade.
de mim, o melhor!
Características:
Características Exteriores - Barbeque; Jardim; Piscina exterior; Terraço/Deck; Porta blindada; Video Porteiro; Andar Alto;
Características Interiores - Hall de entrada; Kitchenet; Pavimento Radiante; Electrodomésticos embutidos; Casa de Banho da Suite; Closet; Roupeiros; Lavandaria; Cozinha Americana; Solário; Deck;
Características Gerais - Remodelado; Despensa;
Orientação - Nascente; Sul;
Outros Equipamentos - Serviço de internet; TV Por Cabo; Aquecimento central; Sistema de Segurança; Alarme de segurança; Máquina de lavar louça; Secador de roupa; Frigorífico; Micro-ondas; Máquina de lavar roupa;
Vistas - Vista cidade; Vista rio;
Outras características - Varanda; Cozinha Equipada; Arrecadação; Suite; Elevador; Ar Condicionado;
#ref:1217-3707
1.300.000 €
30+ days ago supercasa.pt
View property
