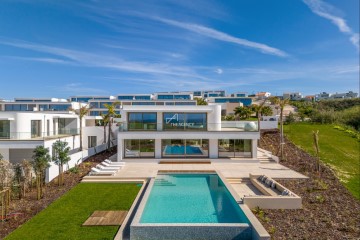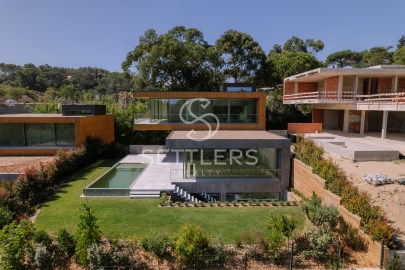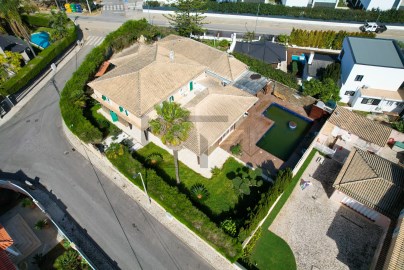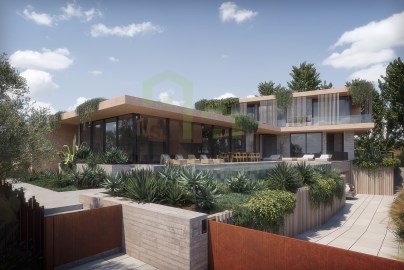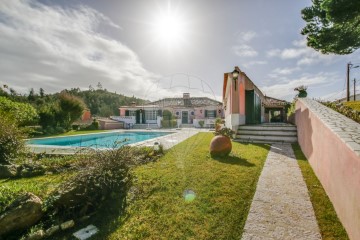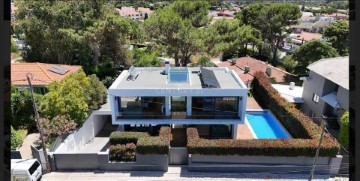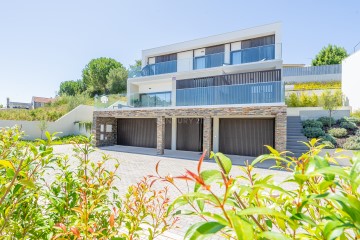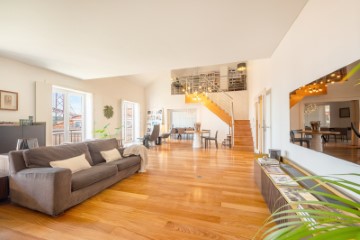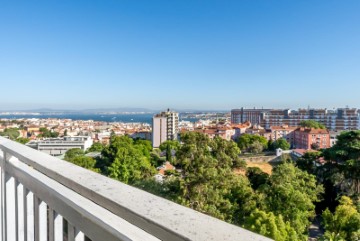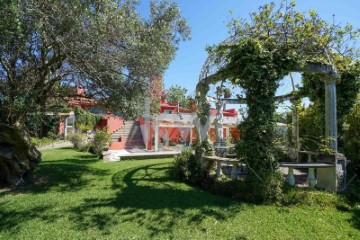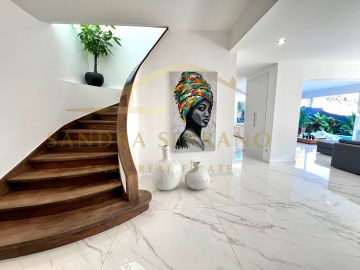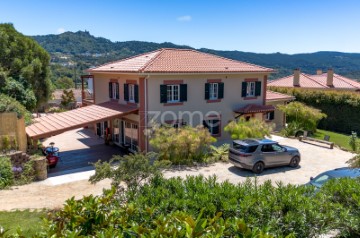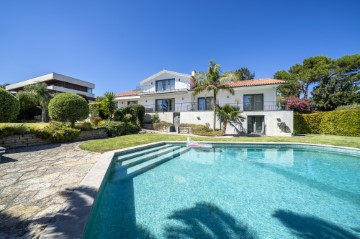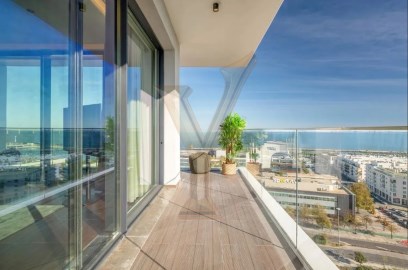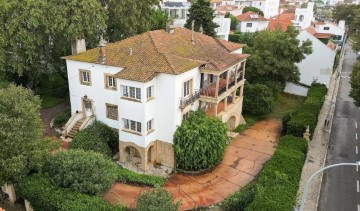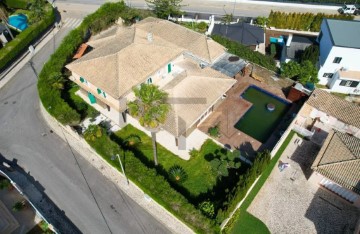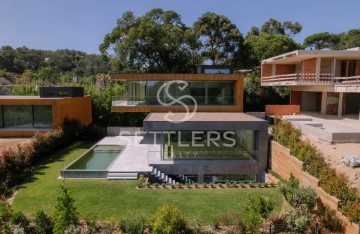House 5 Bedrooms in Alcabideche
Alcabideche, Cascais, Lisboa
Moradia isolada T4 + 1, nova construção de arquitetura contemporânea, inserida em condomínio de 4 moradias, na Abuxarda. Inserida em lote de terreno com 570 m² e com área bruta privativa de 649 m², distribui-se por 3 pisos da seguinte forma: Piso térreo: Hall de entrada, sala (95,40 m²) com acesso ao jardim, churrasqueira com cozinha de apoio e piscina de água salgada, cozinha em open space com ilha, equipada com eletrodomésticos MIELE, quarto/escritório (15 m²) com roupeiro e WC completo (4,45 m²) com base de duche e janela. Piso superior: Master suíte (32 m²) com walk-in closet, WC completo com base de duche, banheira e janela, 2 suítes (25 m²) com roupeiro e WC completo com base de duche e janela, partilhando terraço com vista desafogada entre si. Piso inferior: Sala (36 m²) com entrada independente, garrafeira climatizada com balcão de apoio, lavandaria equipada com eletrodomésticos MIELE e garagem para 4 carros com sistema de carregamento para veículos elétricos. Moradia equipada com vidros duplos, blackout's elétricos, piso e teto radiantes, bomba de calor, sistema AVAC, painéis fotovoltaicos e domótica. Classificação Energética: A Ref. SR_458 Detached 4-bedroom plus additional bedroom villa, new build with contemporary architecture, situated in a gated community of 4 villas in Abuxarda. Set on a 570 m² plot with a gross internal area of 649 m², the property is arranged over 3 floors as follows: Ground floor: Entrance hall, reception room (95.40 m²) with access to the garden, barbecue area with a secondary kitchen, and a saltwater swimming pool, open-plan kitchen with an island, equipped with MIELE appliances, additional bedroom (15 m²) with built-in wardrobe, and a full bathroom (4.45 m²) with shower and window. First floor: Master suite (32 m²) with walk-in wardrobe, en-suite bathroom with shower, bathtub, and window, 2 further suites (25 m²) with built-in wardrobes and en-suite bathrooms with showers and windows, both sharing a terrace with open views. Lower ground floor: Reception room (36 m²) with independent entrance, climate-controlled wine cellar with support counter, utility room equipped with MIELE appliances, and garage for 4 cars with an electric vehicle charging system. The villa is equipped with double glazing, electric blackout blinds, underfloor and ceiling heating, heat pump, HVAC system, photovoltaic panels, and home automation. Energy Rating: A Ref.: SR_458 Detached 4-bedroom plus additional bedroom villa, new build with contemporary architecture, situated in a gated community of 4 villas in Abuxarda. Set on a 570 m² plot with a gross internal area of 649 m², the property is arranged over 3 floors as follows: Ground floor: Entrance hall, reception room (95.40 m²) with access to the garden, barbecue area with a secondary kitchen, and a saltwater swimming pool, open-plan kitchen with an island, equipped with MIELE appliances, additional bedroom (15 m²) with built-in wardrobe, and a full bathroom (4.45 m²) with shower and window. First floor: Master suite (32 m²) with walk-in wardrobe, en-suite bathroom with shower, bathtub, and window, 2 further suites (25 m²) with built-in wardrobes and en-suite bathrooms with showers and windows, both sharing a terrace with open views. Lower ground floor: Reception room (36 m²) with independent entrance, climate-controlled wine cellar with support counter, utility room equipped with MIELE appliances, and garage for 4 cars with an electric vehicle charging system. The villa is equipped with double glazing, electric blackout blinds, underfloor and ceiling heating, heat pump, HVAC system, photovoltaic panels, and home automation. Energy Rating: A Ref.: SR_458
#ref:SR_458
3.120.000 €
22 h 8 minutes ago imovirtual.com
View property
