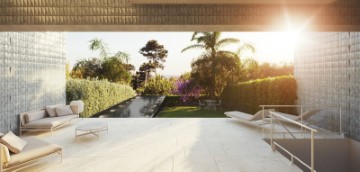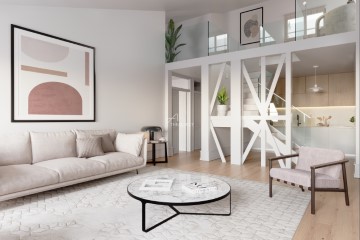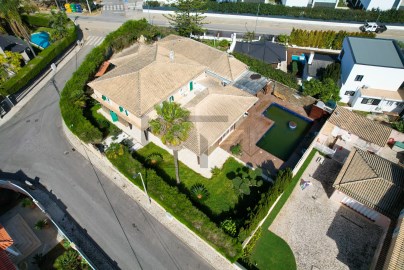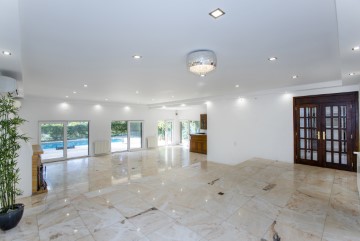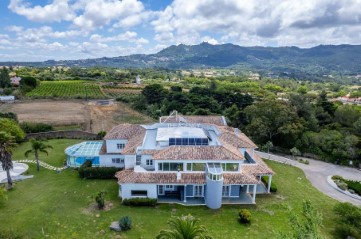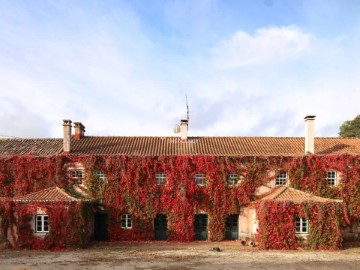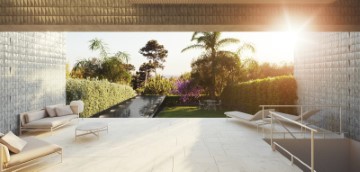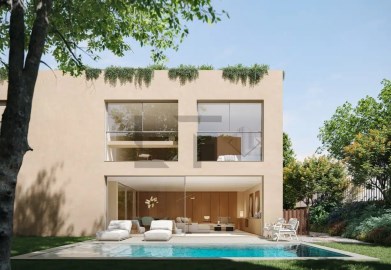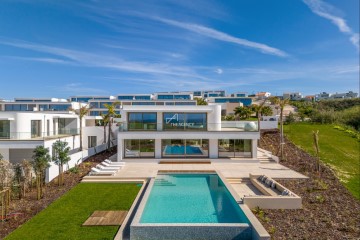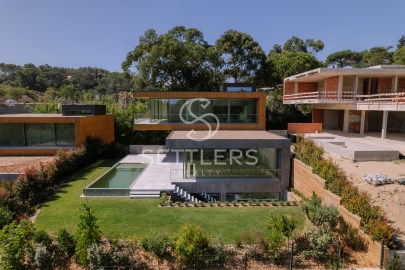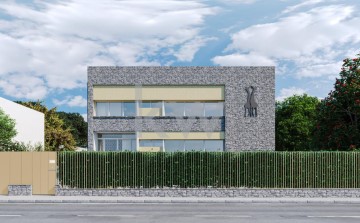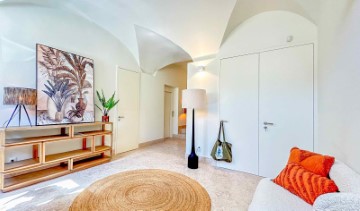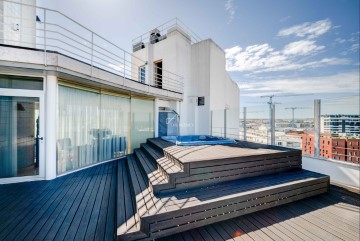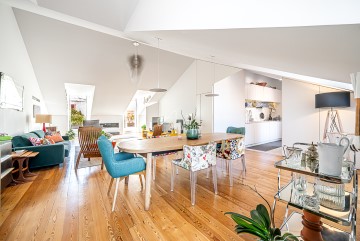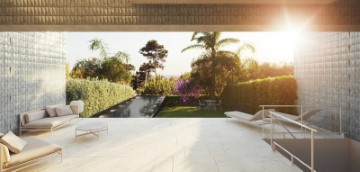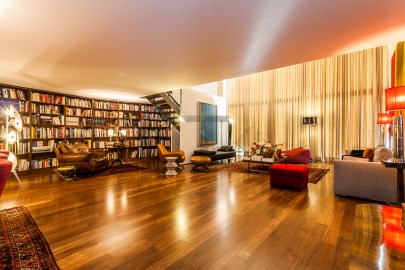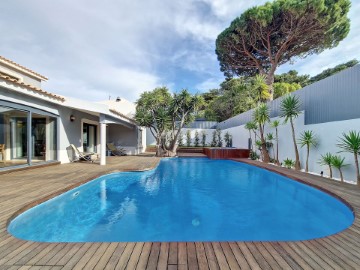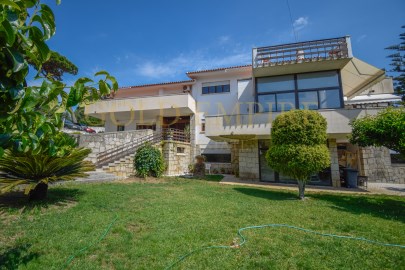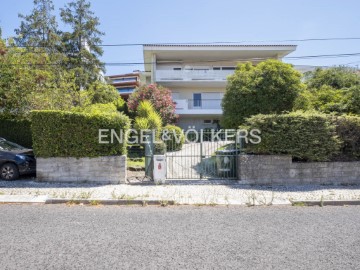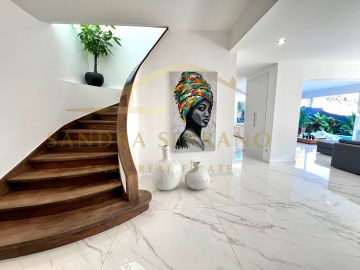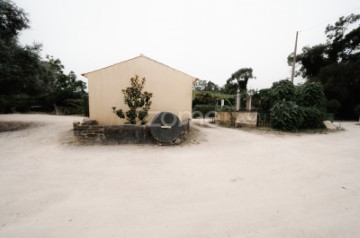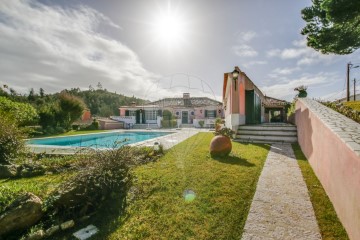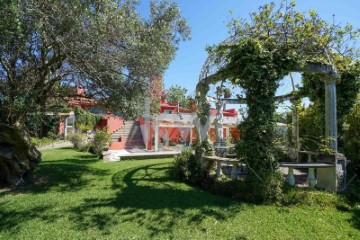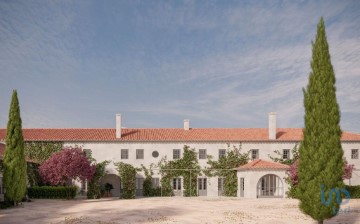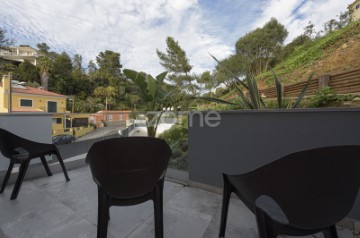House 5 Bedrooms in Carcavelos e Parede
Carcavelos e Parede, Cascais, Lisboa
5 bedrooms
6 bathrooms
389 m²
Excelente oportunidade de adquirir uma moradia em São Pedro do Estoril, situada num lote de 930 metros quadrados, atualmente em fase de remodelação com um projeto de arquitetura de assinatura.
A conclusão está prevista para o primeiro trimestre de 2025. Com um design moderno e acabamentos de qualidade, a moradia oferece cinco amplas suítes, proporcionando máximo conforto e privacidade.
Localizada a apenas 500 metros da estação de comboios e da praia, é ideal para quem valoriza a proximidade ao mar e fácil acesso a transportes. A propriedade inclui ainda uma garagem com capacidade para três carros e uma piscina elegante, perfeita para relaxar nos dias quentes. Para complementar, o espaço exterior conta com um fire pit, ideal para momentos de convívio ao ar livre. Uma oportunidade única para quem procura uma casa de sonho em uma das zonas mais desejadas da linha de Cascais.
Caracteriticas
ÁREA DO LOTE: 933,75 m², SUPERFÍCIE DE PAVIMENTO: 415,70 m²
PISO -1
01 Zona Técnica (13,38 m²) -1.02 Arrumos (5,12 m²) -1.03 Lavandaria (4,97 m²) -1.04 Circulação (5,56 m²) -1.05 Hall (2,97 m²) -1.06 Escadas (4,55 m²) -1.07 Cozinha (11,96 m²) -1.08 I.S. (3,31 m²) -1.09 Suite 01 (16,24 m²)
PISO 0
0.01 Entrada (3,26 m²) 0.02 Hall (8,46 m²) 0.03 I.S. Social (1,42 m²) 0.04 Suite 02 (23,52 m²) 0.05 Lavatório Suite 02 (2,94 m²) 0.06 Duche Suite 02 (2,17 m²) 0.07 Escritório (10,59 m²) 0.08 Sala de Jantar/Estar (89,74 m²) -0.10 Cozinha (32,54 m²) 0.11 Garagem (45 m²) 0.12 Área Piscina + Deck (104,87 m²)
PISO 1
1.01 Rampa (15,46 m²) 1.02 Hall (34,59 m²) 1.03 Closet Suite 03 (13,79 m²) 1.04 I.S. Suite 03 (2,99 m²) 1.05 Duche Suite 03 (1,68 m²) 1.06 Suite 03 (23,14 m²) 1.07 Varanda Suite 03 (13,92 m²) 1.08 I.S. Suite 04 (1,49 m²) 1.09 Lavatórios Suite 04 (2,29 m²) 1.10 Duche Suite 04 (1,21 m²) 1.11 Suite 04 (11,82 m²) 1.12 I.S. Suite 05 (3,11 m²) 1.13 Suite 05 (13,80 m²) 1.14 Varanda Suite 04 e 05 (8,22 m²)
Zona exterior
E.01 Pátio (26,34 m²) E.02 Circulação (170,77 m²) E.03 Deck (82,47 m²) E.04 Fire Pit (9,08 m²) E.05 Piscina (46,48 m²)
QUADRO SINÓPTICO
ÁREA DO LOTE: 933,75 m² ÁREA DE IMPLANTAÇÃO: 279,55 m² = (MORADIA: 225,55 m²+ GARAGEM: 54 m²) SUPERFÍCIE DE PAVIMENTO: 415,70 m² = (PISO 0: 279,55 m²+ PISO 1: 136,15 m²) ÍNDICE DE EDIFICABILIDADE: 25% = (237,77 m²/ 933,75 m²) ÍNDICE DE OCUPAÇÃO DO SOLO: 45 % = (415,70 m²/ 933,75 m²) NÚMERO DE PISOS ACIMA DA COTA DE SOLEIRA: 2 NÚMERO DE LUGARES DE ESTACIONAMENTO NO INTERIOR DA PARCELA: 3 LUGARES
#ref:KWPT-004918
2.750.000 €
1 days ago supercasa.pt
View property
