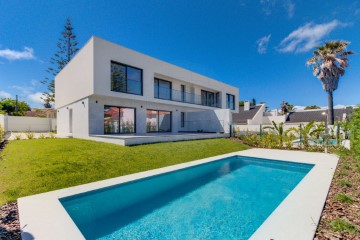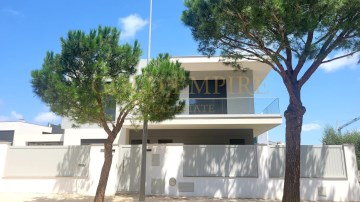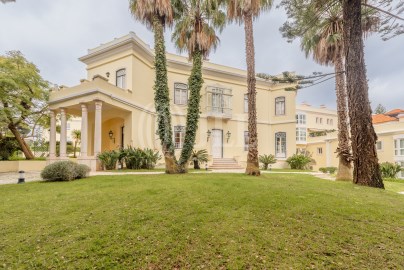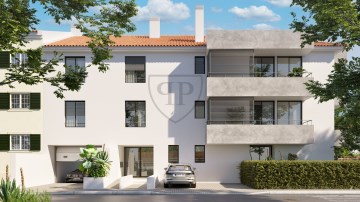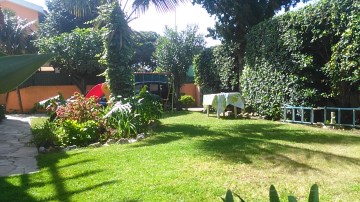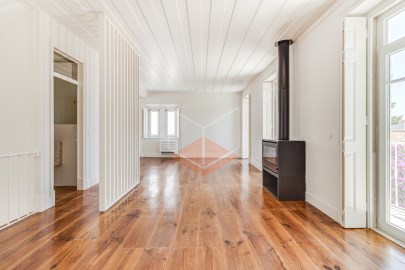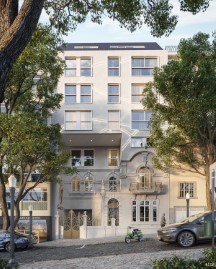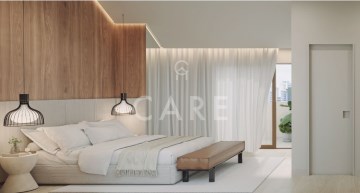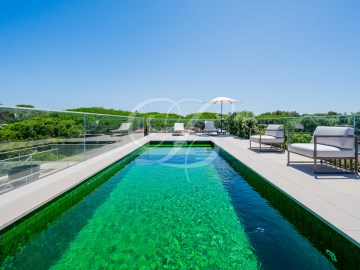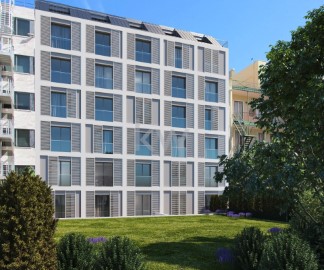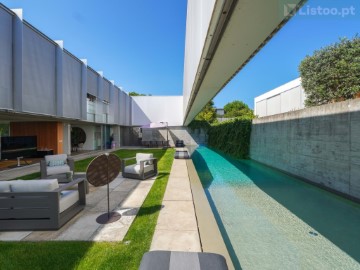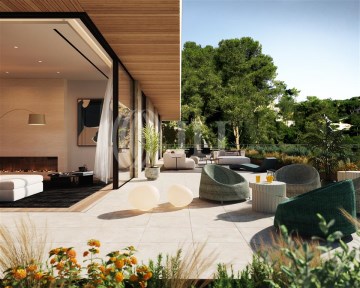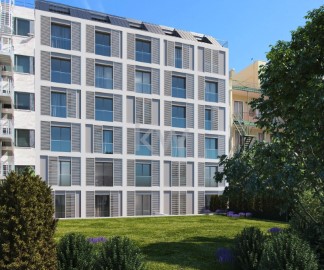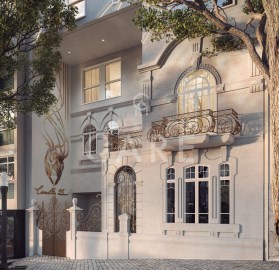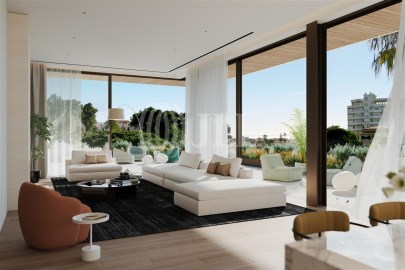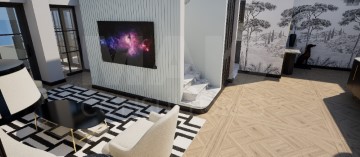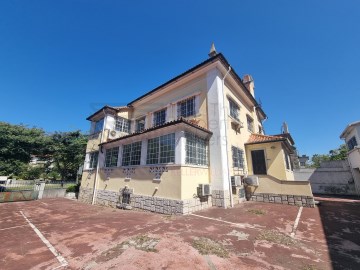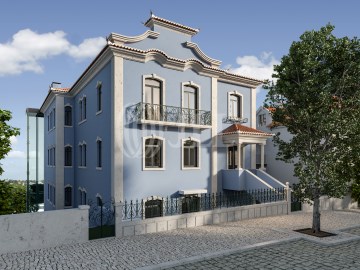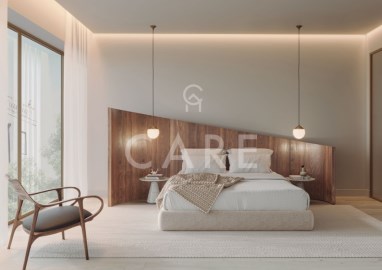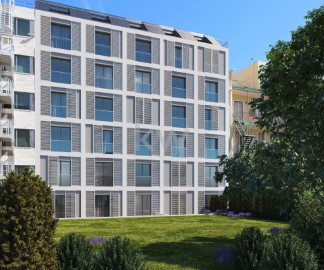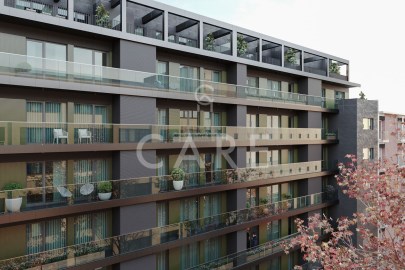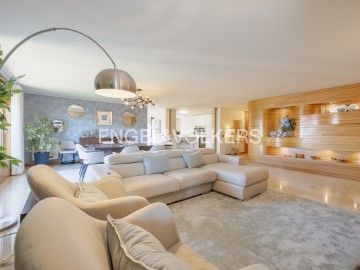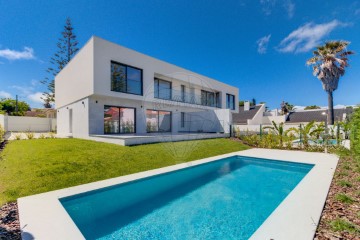House 3 Bedrooms in Carcavelos e Parede
Carcavelos e Parede, Cascais, Lisboa
3 bedrooms
4 bathrooms
210 m²
Venha descobrir esta moradia com uma área de 210 metros quadrados, situada num bairro luxuoso e tranquilo, a apenas 500 metros da praia de São Pedro do Estoril e perto das melhores escolas da linha, nomeadamente St. Julian's School.
Com três suites, incluindo uma Master suite com walk-in closet espaçoso, esta propriedade é ideal para a convivência harmoniosa de uma família.
A moradia está dividida em dois pisos, cada um com os seus próprios encantos. No piso inferior, a sala de estar é uma oásis de luz e conforto, com acesso direto ao terraço que oferece uma vista deslumbrante do mar. A sala de jantar é igualmente acolhedora, com lareira e um ambiente calmo, enquanto a cozinha é totalmente equipada com eletrodomésticos Miele dotada de uma ilha central com móveis feitos à medida.
O piso superior é dedicado à zona privativa da moradia, onde se encontram as três suites. Cada uma delas tem sua própria varanda cuidadosamente desenhada para maximizar o espaço e oferecer vistas incríveis de mar. A Master suite é um sonho para qualquer pessoa que adora a maresia, esta permite o acesso a uma varanda com vista deslumbrante do azul do mar e um closet amplo que pode ser utilizado como um santuário pessoal.
A localização da moradia é uma das suas principais vantagens. Está situada num bairro luxuoso e familiar, rodeado por serviços como farmácias, supermercados e escolas (St. Julian's School). Além disso, a proximidade à Marginal de Cascais e A5 torna fácil o acesso às principais rotas de transporte.
Viver na freguesia de Cascais e Estoril é um sonho para muitas pessoas. Aqui, irá encontrar:
Praias paradisíacas: a praia de São Pedro do Estoril encontra-se apenas a 500 metros da moradia, mas há muitas outras praias ao longo da costa.
Natureza e beleza: o bairro luxuoso onde a moradia está localizada mistura-se harmoniosamente com a natureza e a beleza do mar.
Serviços: farmácias, supermercados e escolas estão todos disponíveis nas proximidades.
Cultura: Cascais é conhecido por suas belas ruas históricas, museus e festivais.
Gastronomia: encontre-se entre os melhores restaurantes da região e desfrute dos pratos típicos da região.
Actividades: praias, parques, campos de golfe e clube de tenis estão à disposição para.
Transporte: a proximidade à Marginal de Cascais e A5 torna fácil o acesso às principais rotas de transporte.
Em resumo, esta moradia é um verdadeiro paraíso para quem procura um local onde possa viver em harmonia com a família e desfrutar das belezas naturais da região.
A moradia encontra-se em fase de construção, podendo estar finalizada em 5 meses.
Aguardamos por si para conhecer o seu próximo lar!
English
Come and discover this villa with an area of 210 square meters, located in a luxurious and quiet neighborhood, just 500 meters from the beach of São Pedro do Estoril and close to private school St. Julian's School.
With three suites, including a master suite with spacious walk-in closet, this property is ideal for the harmonious coexistence of a family.
The villa is divided into two floors, each with its own charms. On the lower floor, the living room is an oasis of light and comfort, with direct access to the terrace that offers a stunning view of the sea. The dining room is equally welcoming, with fireplace and a calm environment, while the kitchen is fully equipped with Miele appliances endowed with a central island with custom-made furniture.
The upper floor is dedicated to the private area of the villa, where the three suites are located. Each has its own carefully designed balcony to maximize space and offer incredible sea views. The Master suite is a dream for anyone who loves the sea air, This allows access to a balcony with stunning views of the blue sea and a large closet that can be used as a personal sanctuary.
The location of the villa is one of its main advantages. It is situated in a luxurious and family-friendly neighborhood, surrounded by services such as pharmacies, supermarkets and schools (St. Julian's School). In addition, the proximity to Marginal de Cascais and A5 makes it easy to access the main transport routes.
Living in the parish of Cascais and Estoril is a dream for many people. Here you will find:
Paradisiacal beaches: São Pedro do Estoril beach is only 500 meters from the villa, but there are many other beaches along the coast.
Nature and beauty: the luxurious neighborhood where the villa is located blends harmoniously with nature and the beauty of the sea.
Services: pharmacies, supermarkets and schools are all available nearby.
Culture: Cascais is known for its beautiful historic streets, museums and festivals.
Gastronomy: find yourself among the best restaurants in the region and enjoy the typical dishes of the region.
Activities: beaches, parks, golf courses and tennis club are on hand to.
Schools: International schools such as St. Julian's School are available nearby.
Transport: the proximity to the Cascais Waterfront and the A5 makes it easy to access the main transport routes.
In summary, this villa is a true paradise for those looking for a place where they can live in harmony with their family and enjoy the natural beauty of the region. The villa is under construction and may be completed in 5 months.
We are waiting for you to meet your next home!
L.U: 157
AMI: 16962
#ref:61403
1.900.000 €
2 h 4 minutes ago supercasa.pt
View property
