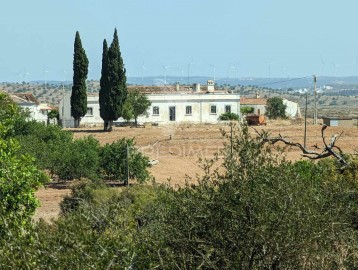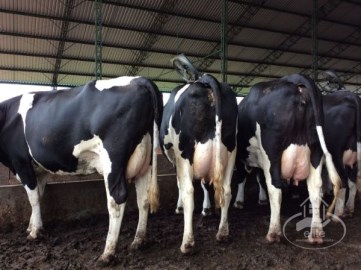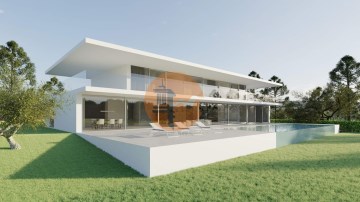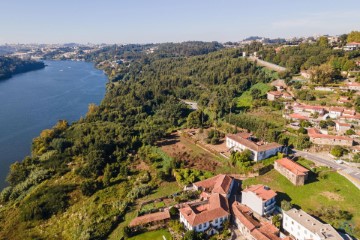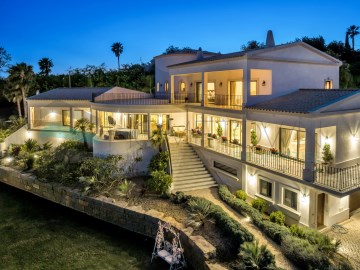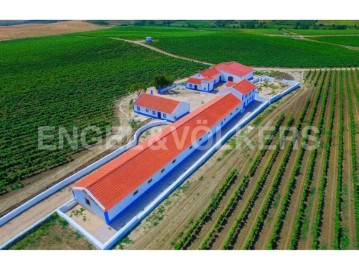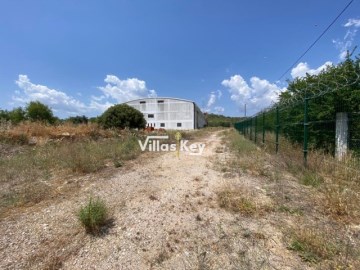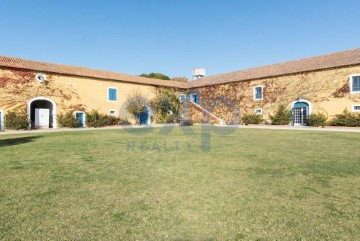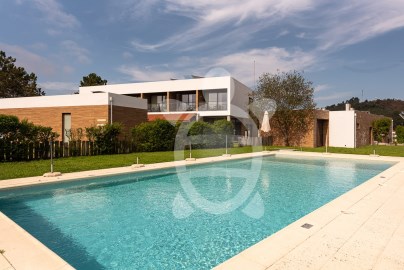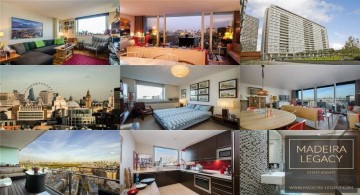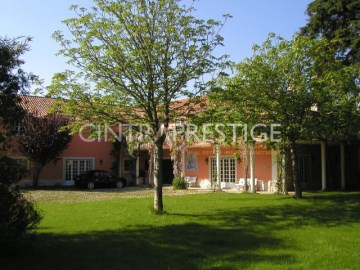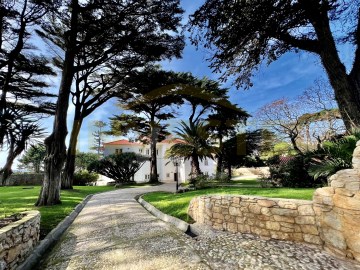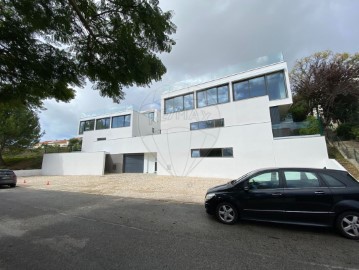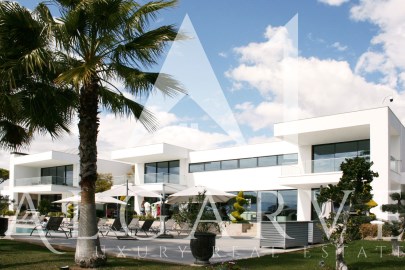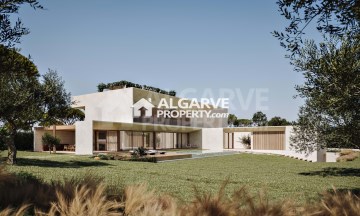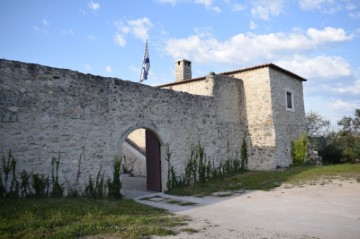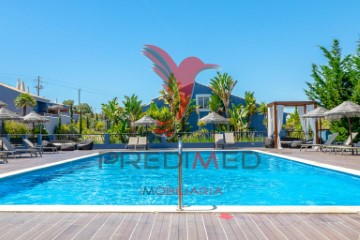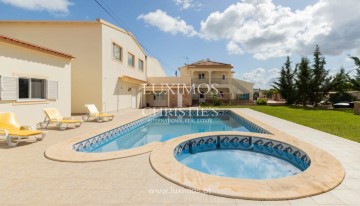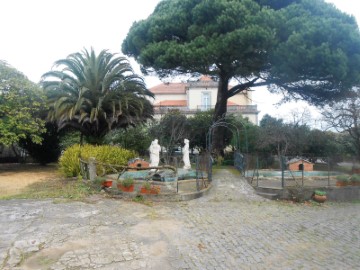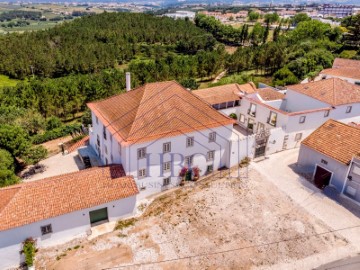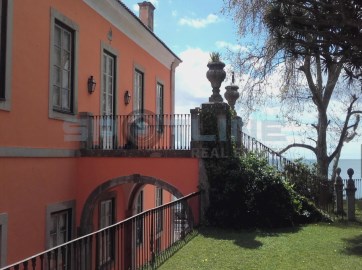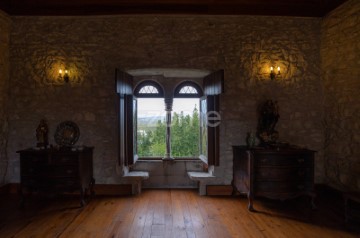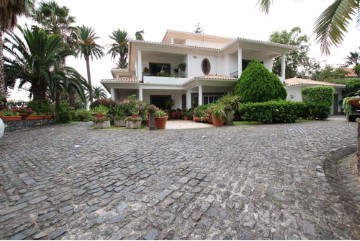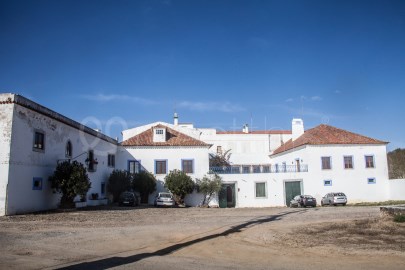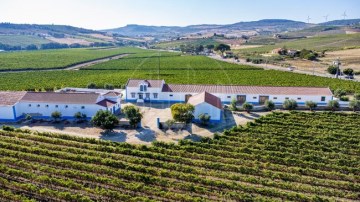Country homes 7 Bedrooms in Oeiras e São Julião da Barra, Paço de Arcos e Caxias
Oeiras e São Julião da Barra, Paço de Arcos e Caxias, Oeiras, Lisboa
7 bedrooms
5 bathrooms
1,300 m²
With a markedly neoclassical language and ambience present in the sumptuousness of the ornamentation of the buildings, this fantastic property is located on avenida Marginal Lisboa-Cascais, about 30 minutes from the center of the capital (Lisbon) and lisbon international airport.
It is surrounded by an important vegetation where several rare species stand out, for their size and antiquity, specimens with hundreds of years of life and which are directly facing the sea.
The entire property, and particularly the main façade of the Palace, is directly south-facing the Tagus River and the Atlantic Ocean.
The property is very close to the main motorways and road traffic routes in the country.
A few minutes away there are also frequent rail transport.
The property is located in the municipality of Oeiras which, in terms of economic development and new technologies, is considered one of the most evolved in the country.
It consists of a Palace, a Clock Tower and several accessory buildings, totaling about 40 divisions.
The property has several gardens, patios and terraces over the sea.
It has several garages, stables, a staff house, an independent apartment, other storage facilities and a large area for parking vehicles.
The property has a rectangular shape and an area of about 6,000 m2, with a covered/built area of about 1,600 m2.
The property is all walled, has three gates to Av. Marginal, being possible to open a fourth gate to another road.
In general, its state of conservation is considered good, although some areas require repair works.
The property is self-catering in water and is connected to the sea by an underground tunnel.
You are exempt from any kind of taxes and any kind of charges, financial (banks, finance, etc.) or others.
According to the plans of the Municipality of Oeiras will be continued and built, in front of the property, a Promenade that will connect Paço de Arcos to Caxias and Oeiras. This Promenade is intended for the movement of people and a bicycle path.
According to the plans of the Municipality of Oeiras will be built a marina, in Paço de Arcos, to host yachts or other pleasure boats and promote the development of the luxury tourist segment in the area.
According to the Plan for The Protection of Built and Environmental Heritage of the Municipality of Oeiras, the property is classified as 'Grade B Farm', which implies that pre-existing buildings can be expanded and new buildings can be implemented, provided that they respect the characteristics of existing buildings and surrounding areas.
This property will allow you to build a hotel, or a luxury 3rd age home, or a museum, or a company headquarters or a single dwelling.
It has a unique character, its location, the situation facing south and facing the river and the sea, the size and architectural style, the possibility of new constructions, the self-sufficiency in water and the exemption from taxes.
At one end of the property, on the hill where the Clock Tower once stands out, the aristocrats, owners of the property, saw the caravels and the naus that were headed for Africa, the Indies and Brazil.
Briefly, the property, better called 'Quinta do Relógio':
1. It is overlooking the Tagus River and the Atlantic Ocean and situated on the outskirts of Lisbon;
2. It consists of a Palace, a Clock Tower and several buildings with about 40 divisions;
3. It has 3 exits to the main road and another planned;
4. It has about 6,000 m2, including about 1,650 m2 of built area;
5. It has its own water and is connected to the sea by a tunnel;
6. It is exempt from any kind of taxes and charges;
7. It was completed in 1860 under the direction of the architect Cinatti de Siena and was the dwelling place of His Royal Highness D. Fernando II of Portugal.
We have in our possession other documentary elements (more detailed plans, feasibility studies, etc.) that we will be happy to share with you.
Book your visit to this fantastic and active unique real estate that is part of Portugal's history.
Contact us now!
#ref:SL 49/2021
12.500.000 €
30+ days ago supercasa.pt
View property
