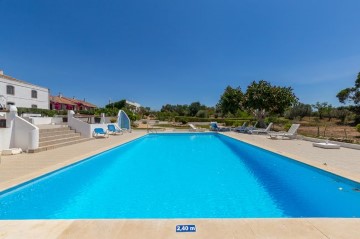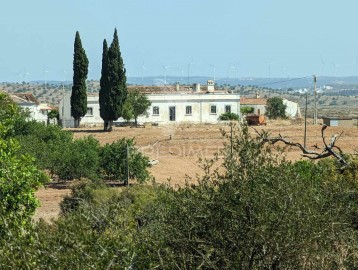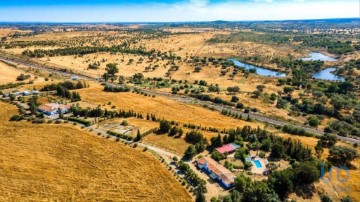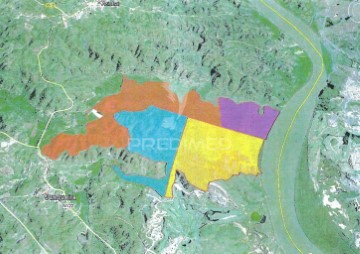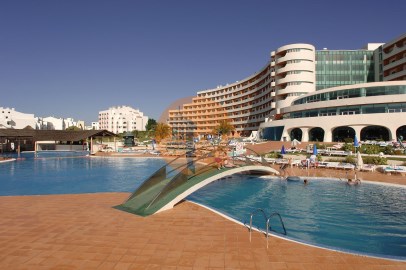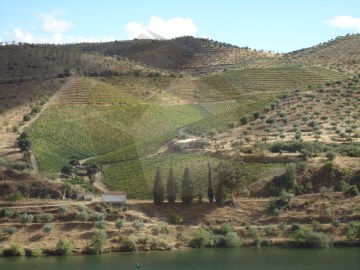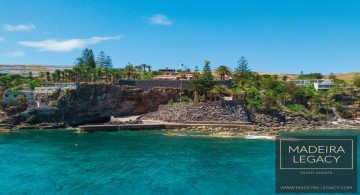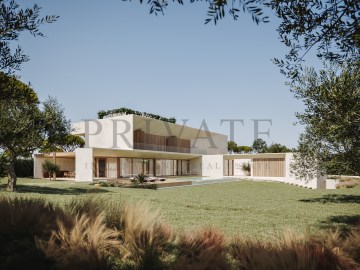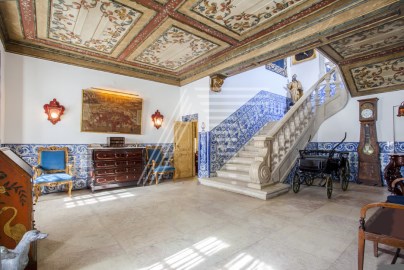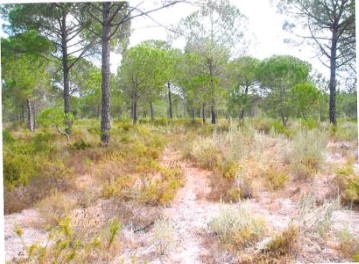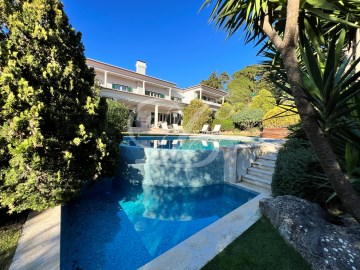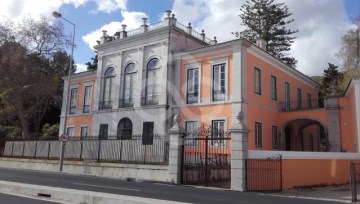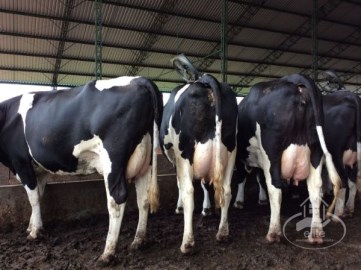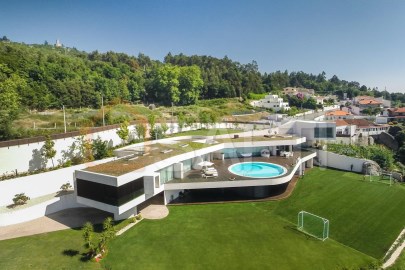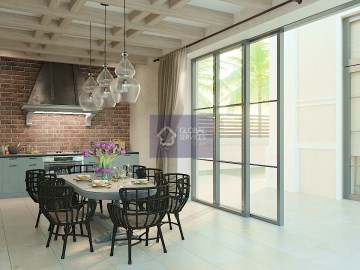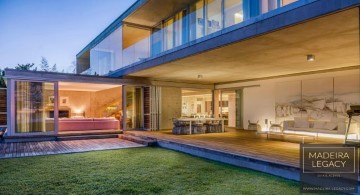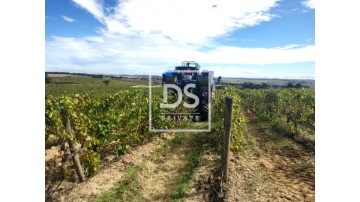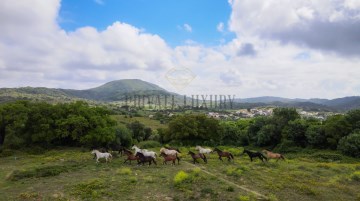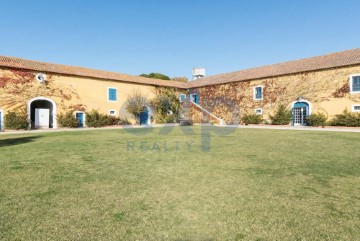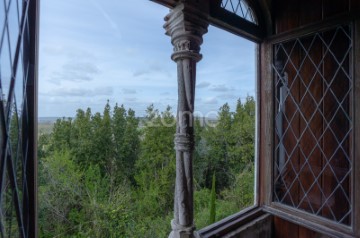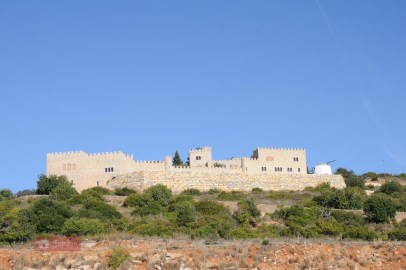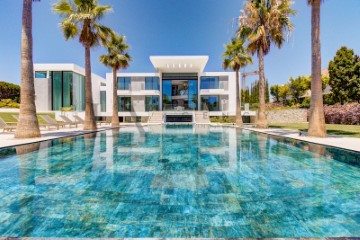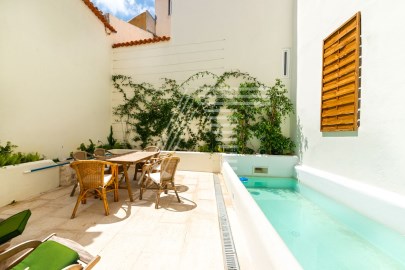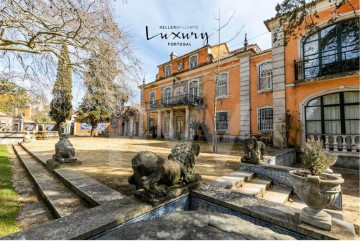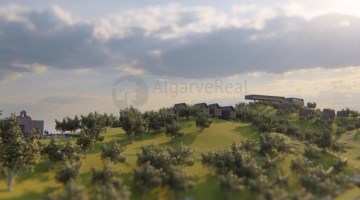Country homes in Azinheira Barros e São Mamede do Sádão
Azinheira Barros e São Mamede do Sádão, Grândola, Setúbal
Discover the Charm of Alentejo: A Unique Estate with Exceptional Agricultural and Tourism Potential
Come and see this typically Alentejo estate, ideally located and strategically positioned just 1 hour from Lisbon and the Algarve. Situated a mere 800 meters from the N-10 exit of the A2, and only 25 minutes from Beja Airport, this estate is perfectly placed. The beautiful Alentejo coast, including Melides, Carvalhal, and Comporta, is just a short drive away.
This organic property, classified as B land within an agricultural reserve area, spans 63 hectares and boasts large water reserves along with diverse fauna and flora. The estate includes three large lakes, measuring 14,000, 11,000, and 6,000 square meters, each approximately 10 meters deep. The landscape is dotted with hundreds of oak, cork, and olive trees, and thousands of maritime pines form a small forest around the property. Completely organic and untouched for over 30 years, the land is suitable for all types of crops.
The property features two single-storey houses. The first, dating back to 1699, has been converted into a charming rural tourism retreat. This house on an Alentejo hill includes four suites and two double suites, accommodating up to 22 guests. Amenities include a kitchen, living room, outdoor bar, terrace, barbecue, saltwater swimming pool, and terraces with pergolas for moments of pure relaxation and rest.
The second house, dating from 1899, spans approximately 320 square meters and includes three suites, one bedroom, one bathroom, a 30-square-meter living room, TV room, kitchen, double-glazed wooden windows with aluminum shutters, storage and pantry, terrace, and barbecue. The estate also includes a multi-purpose warehouse with horse boxes and a capacity for over 300 guests, suitable for events (to be renovated), parking, two wells for water supply, and 10 solar panels with a 3-phase electricity supply.
This unique property in the Alentejo offers an excellent investment opportunity for a rural hotel, wine tourism, retreats, parties, and weddings. With great agricultural and tourist potential, there is also the possibility of placing wooden chalets in the pine forest in front of the lakes. Dont miss this incredible opportunity!
Contact me for more information!
I speak French, Portuguese, and English. I share my 50%-50% commission with all agencies.
I am 100% available, by phone or email, to provide you with any additional information about this property and to schedule a physical or online visit. As an independent real estate consultant, I have the autonomy to manage my schedule, ensuring personalized support at all stages of your project. You can contact me in Portuguese, French, or English.
#ref: 122245
4.200.000 €
7 h 52 minutes ago supercasa.pt
View property
