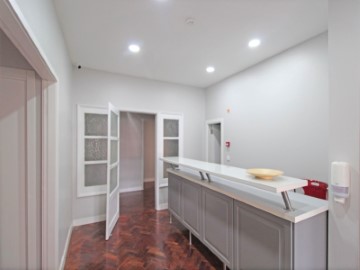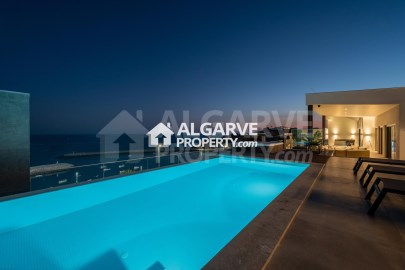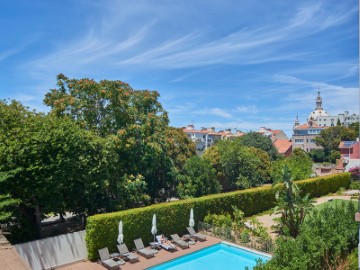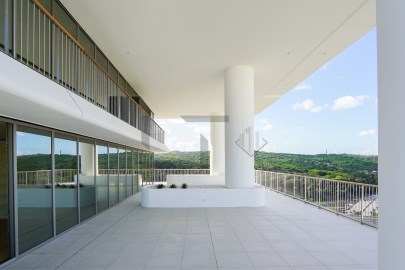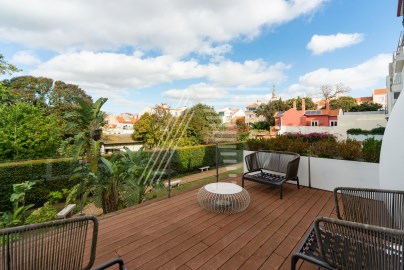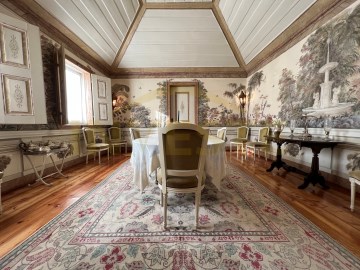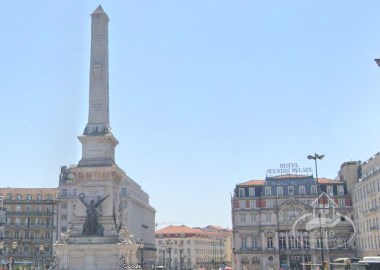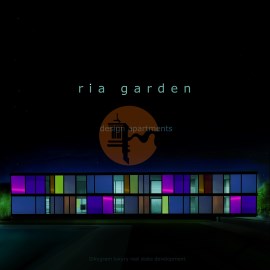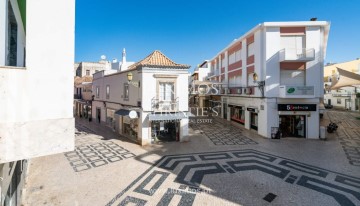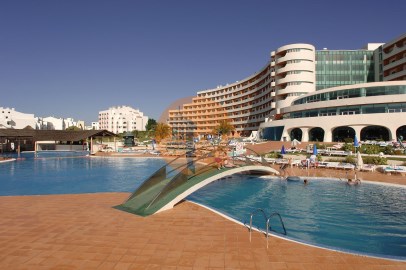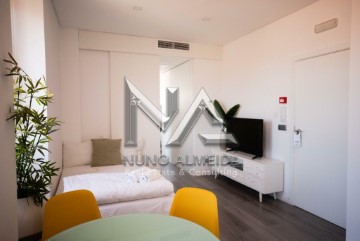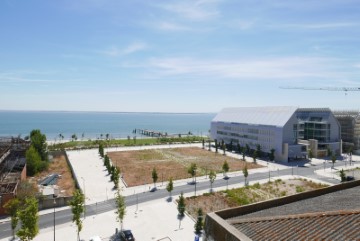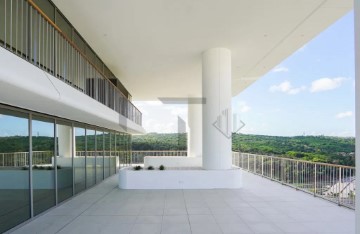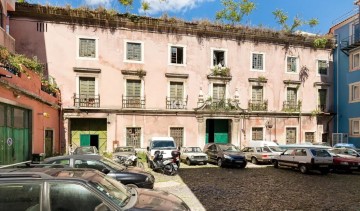Apartment 12 Bedrooms in Montenegro
Montenegro, Faro, Algarve
'JARDINS DA RIA', LUXURY DESIGN APARTHOTEL, consists of 12 apartments, T1 and T2, with minimalist architecture, with a special focus on quality, comfort, accessibility, efficiency and sustainability, of infrastructure and equipment, both at the level of private interior spaces, as well as exterior spaces.
Optimized for ARBNB management, with a typology of offer aimed both at 'digital nomads' as well as senior residents, JARDINS DA RIA, includes large outdoor spaces, where the swimming pool, gardens, pedestrian paths, parking, tennis courts and collections.
With minimalist architecture, the project is based on the concepts of comfort, energy efficiency, intelligent management of natural resources, using sustainable materials and infrastructure, with emphasis on the urban and landscape surroundings, with unique characteristics that preserve the fauna and indigenous fora.
With a unique location, just 10 minutes from the famous golf courses of Quinta do Lago and Vale de Lobo, this development is located next to the Ria Formosa nature reserve, 5 minutes from Faro Beach, Faro International Airport, Algarve, the Hospital Particular do Algarve, the University of the Algarve and the center of Faro, commerce and services, and cultural and artistic spaces, such as Teatro das Figuras or the centenary Teatro Lethes.
Benefiting from excellent accessibility, Jardins da Ria will offer residents and/or tourists a high level of privacy and quality of life, in the heart of the Algarve.
It is a property, which allows an income of more than 10% per year on the investment value.
***
Casas do Sotavento is a prestigious family business that stands out for the high quality standards of its products and projects. Recognized both in Portugal and abroad, the company's mission is to provide an 'uncomplicated' and peaceful experience to its customers, employees and investors.
Casas do Sotavento's commitment is to treat all people with the same respect and attention that we like to receive. This is reflected in all stages of a process, from choosing the property, to closing the transaction with a focus on the satisfaction of all parties. In addition, the company prides itself on maintaining a high level of transparency, rigor and honesty in all its interactions.
If you are looking for a reliable company, with a reputable and experienced team to help you find the property of your dreams, the right investment or projects, Casas do Sotavento is certainly the right choice!
Contact us today to find out more about our products and services.
#ref:CS-APTH-88509
4.900.000 €
30+ days ago supercasa.pt
View property
