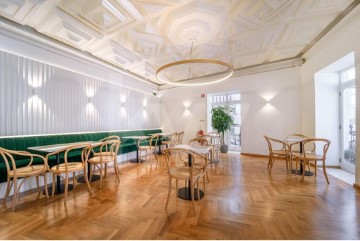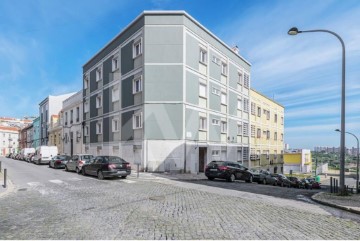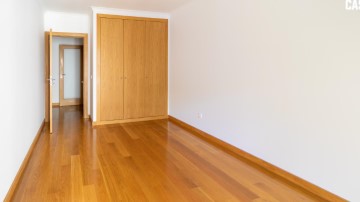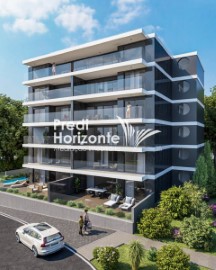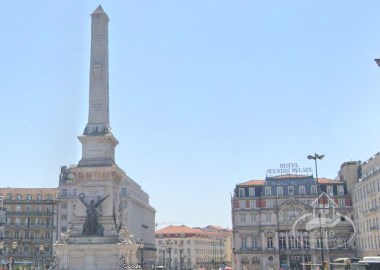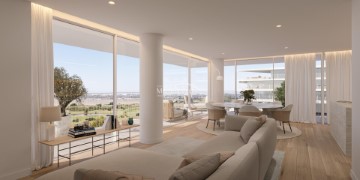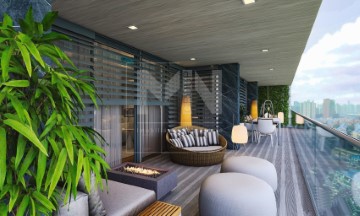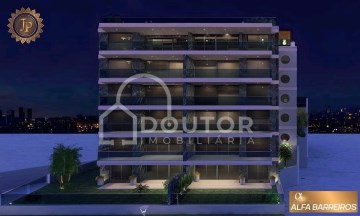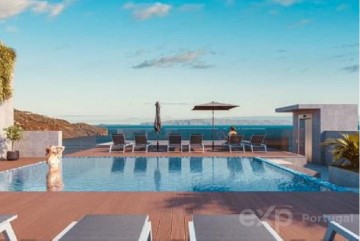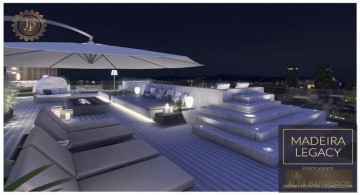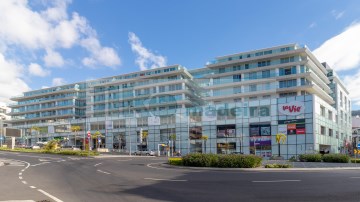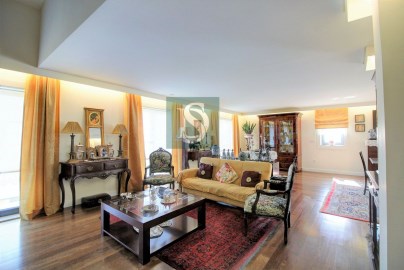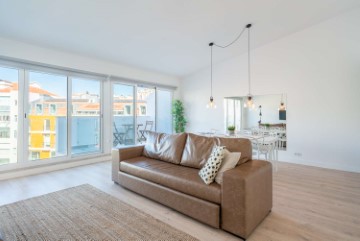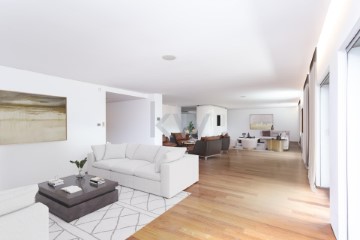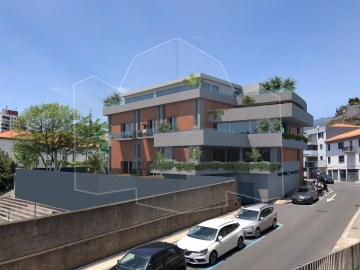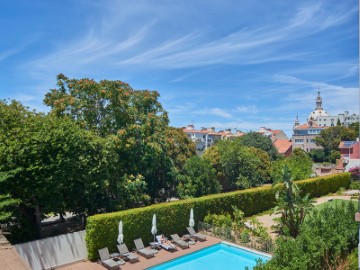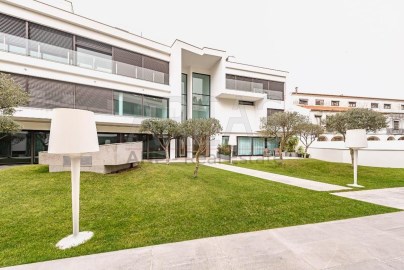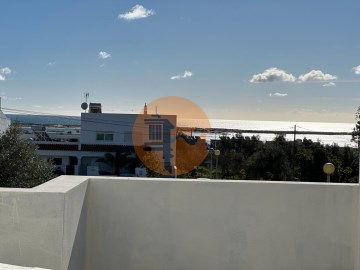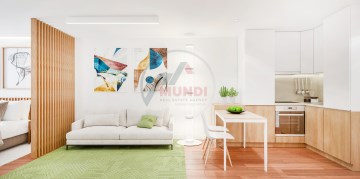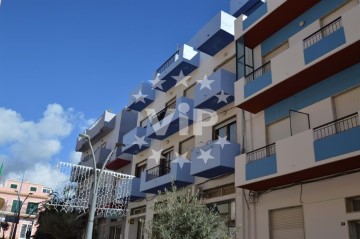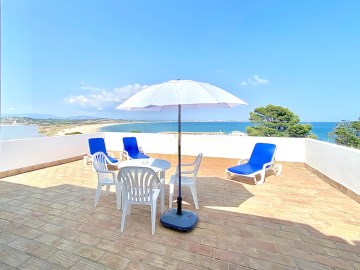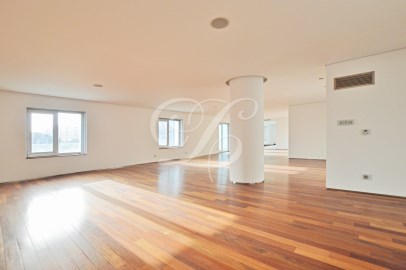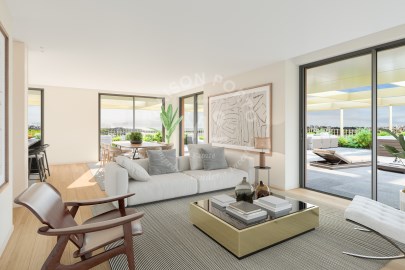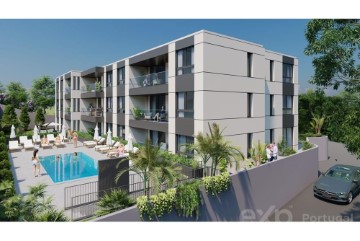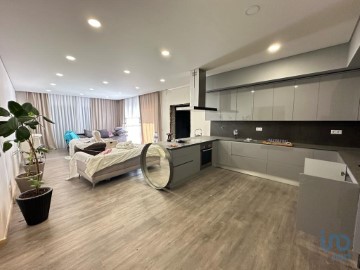Apartment 6 Bedrooms in Avenidas Novas
Avenidas Novas, Lisboa, Lisboa
6 bedrooms
7 bathrooms
519 m²
Apartamento de luxo, no condomínio 'Jardins de São Lourenço' com 519m2 e 231m2 de terraço, composto por 6 suites com closet (5 delas com walk in closet), sala de estar , sala de jantar, sala de cinema, escritório ou ginásio consoante a sua necessidade e jardim oriental. Cozinha Valcucine de 28 m2 totalmente equipada com ilha e zona de refeições. Zona de lavandaria independente.Todas as divisões têm aparelhos de ar condicionado Daikin e estão preparadas para sistema de aquecimento central.Soalho em madeira.Sistema de som ambiente, domótica, sancas de luz indireta, sensores elétricos, vidros duplos com alumínios oscilo paralelos, estores elétricos, sistema anti-intrusão, alarme de incêndio e de inundação.Estacionamento para 3 viaturas e 1 arrecadação.O condomínio Jardins de São Lourenço, localizado junto à Praça de Espanha, perto do Hospital Santa Maria e à Faculdade Católica, tem fáceis acessos rodoviários ao aeroporto de Lisboa e ao centro da cidade.Este empreendimento com recepção e segurança 24 horas, 365 dias pr ano, dispõe de extensas áreas verdes de jardim, e tem para uso dos residentes piscinas, ginásio, sala de jogos e zona infantil . Suite Principal 28,85 m2WC - 13,00 m2Closets 8,40 m2Suite (2) 19,25 m2WC 5,35 m2Closet 4,15 m2Suite (3) 18,90 m2WC 4,75 m2Closet 3,05 m2Suite (4) 19,40 m2WC 4,70 m2Closet 3,05 m2Suite (5) 23,10 m2WC 4,45 m2Closet 5,75 m2Suite (6) 14,00 m2WC 2,65 m2Sala de Estar 105,10 m2Sala de Jantar 32,10 m2Sala de Cinema 24,45 m2Ginásio ou Escritório - 14,10 m2Cozinha- 27,95 m2Lavandaria 5,30 m2WC Social 2,60 m2Jardim Oriental 4,15 m2 Hall de Entrada Principal 16,25 m2
Características:
Características Exteriores - Condomínio Fechado; Jardim; Parqueamento; Piscina exterior; Terraço/Deck; Porta blindada; Video Porteiro; Andar baixo;
Características Interiores - Hall de entrada; Sala de Cinema; Electrodomésticos embutidos; Casa de Banho da Suite; Closet; Roupeiros; Lavandaria; Tecnologia Smart Home; Deck;
Outros Equipamentos - Gás canalizado; Aquecimento central; Alarme de segurança; Máquina de lavar louça; Frigorífico; Micro-ondas; Máquina de lavar roupa;
Vistas - Vista cidade;
Outras características - Garagem; Varanda; Cozinha Equipada; Arrecadação; Suite; Acesso apropriado a pessoas com mobilidade reduzida; Elevador; Ar Condicionado;
#ref:1217-3538
2.400.000 €
9 days ago supercasa.pt
View property
