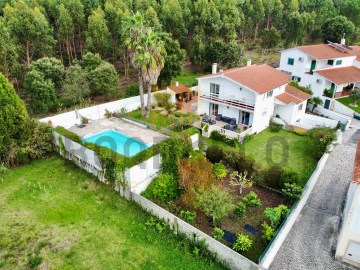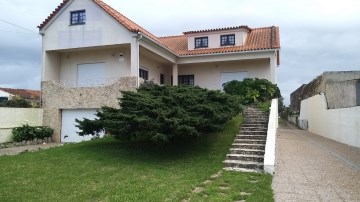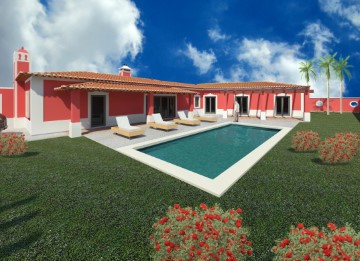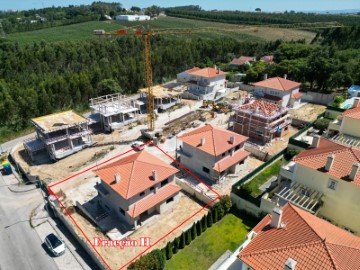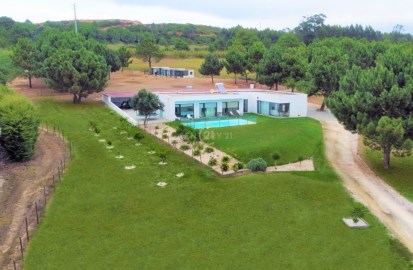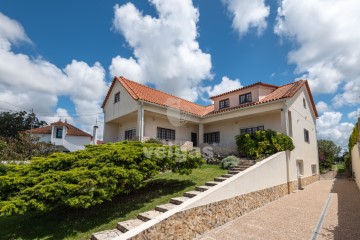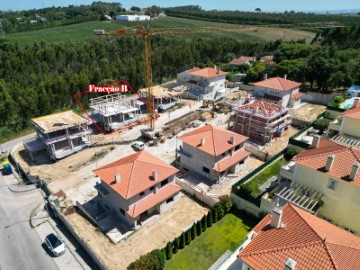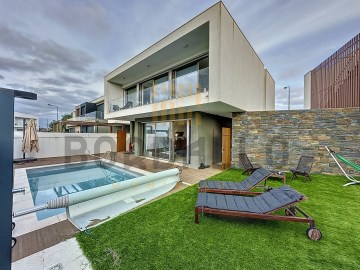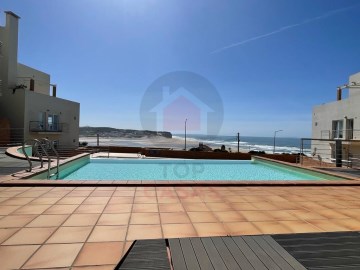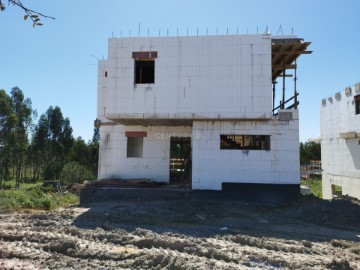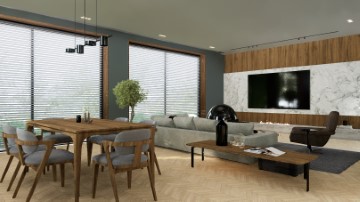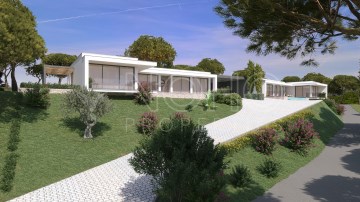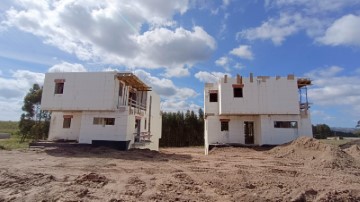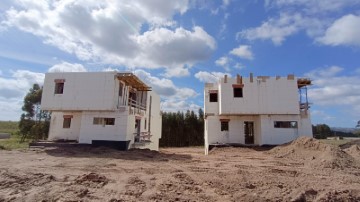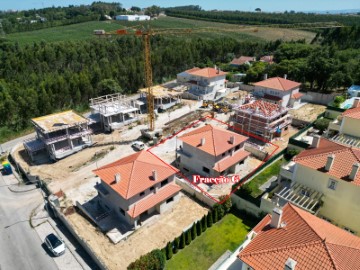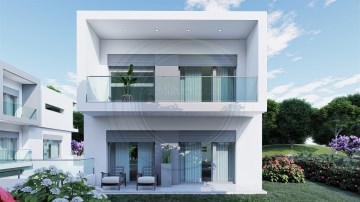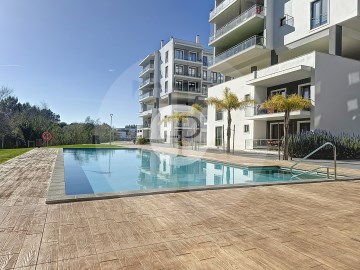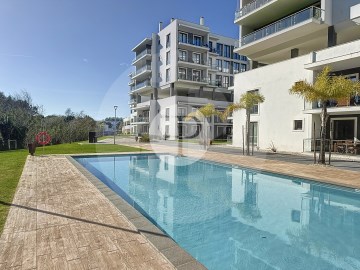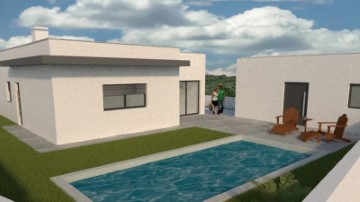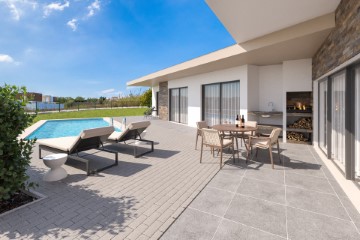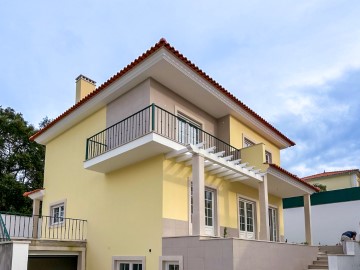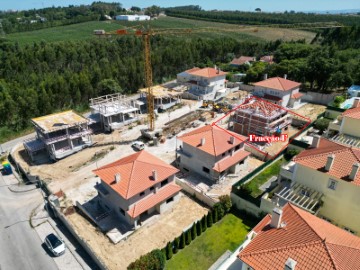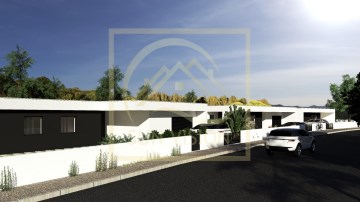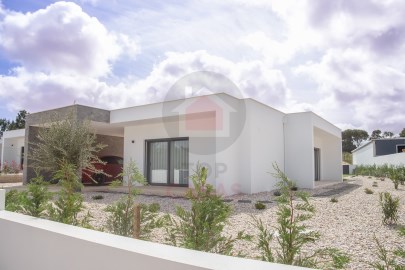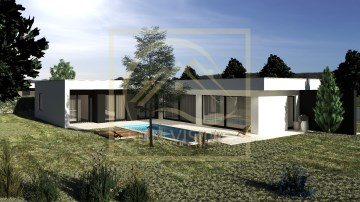House 3 Bedrooms in Nossa Senhora do Pópulo, Coto e São Gregório
Nossa Senhora do Pópulo, Coto e São Gregório, Caldas da Rainha, Leiria
3 bedrooms
3 bathrooms
114 m²
House T3 + 1 under construction with swimming pool on a plot of land with 762 m2 in a quiet area of Caldas Da Rainha, surrounded by orchards and vineyards but 4 minutes from the center (completion scheduled for December 2023).
With excellent architectural details and modern construction techniques, this villa will be equipped with high quality materials as well as efficient equipment. Outstanding is the exterior and interior insulation of all walls with application of Thermobox with 6cm insulation, with no connection point with cold areas of cement or earth providing total insulation
Description;
Floor 0
Entrance circulation area, open space living/dining room with kitchen with a total area of 55.2 m2, office with 11.47 m2, social bathroom with 3.83 m2, circulation area access to the 1st floor and basement floor.
1st floor
Circulation area, 1 complete suite with dressing room with 29.69 m2, 2 bedrooms with 13.65 and 13.15 m2, social bathroom with 6.50 m2, 3 balconies, with countryside and pool views.
basement floor
Garage for 4 vehicles with 66.35 m2, good access and generous spaces, technical area/laundry with 15.90 m2.
Equipment;
VMC system (new forced automatic breathing system that keeps the air inside the property 'clean' and the house ventilated without having to open doors or windows), roof lining, solar panels with 300 Lt hot water deposit, high quality with maximum thermal/sound performance, electric shutters with wi-fi, 7x4 m saltwater swimming pool, electric garage door and entrance gate, equipped kitchen, LED lighting system, light zones with sensor, covered wardrobes, AC in all zones, installation of towel dryer, video intercom,
Inserted in a quiet residential area with all services and commerce just over 4 minutes away.
About 10 minutes away we have the beaches of Foz do Arelho, Lagoa de Óbidos and a little further north, 15 minutes away, the beaches of São Martinho do Porto and Nazaré.
Lisbon 45 minutes away via the A8 Highway.
#ref:PTC202211291061
620.000 €
30+ days ago supercasa.pt
View property
