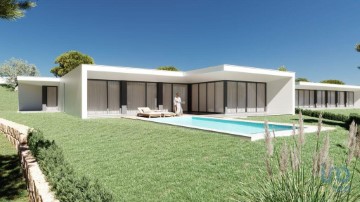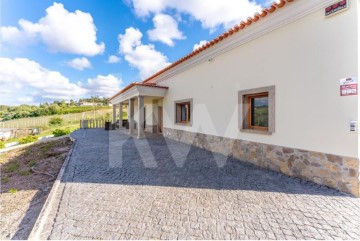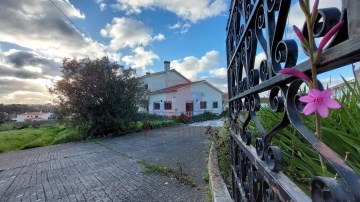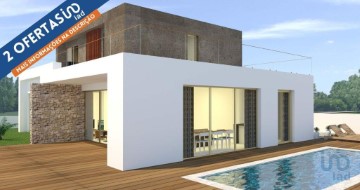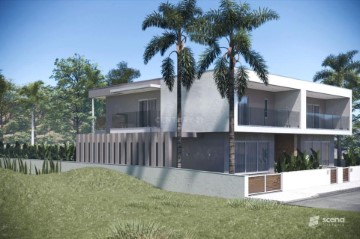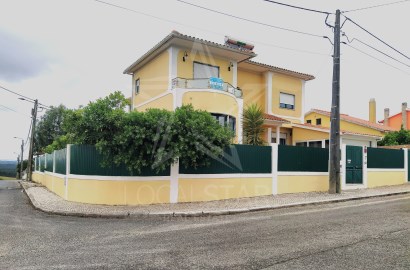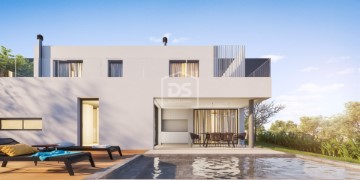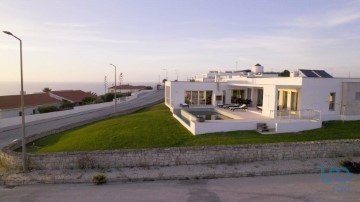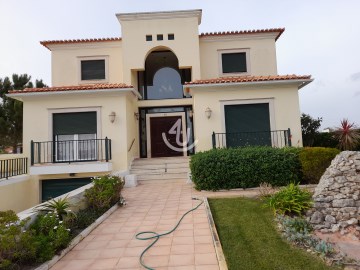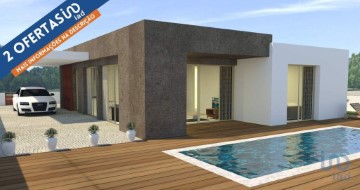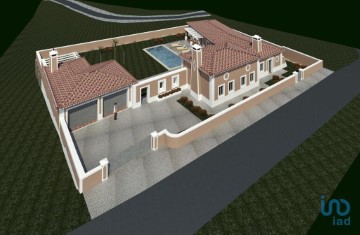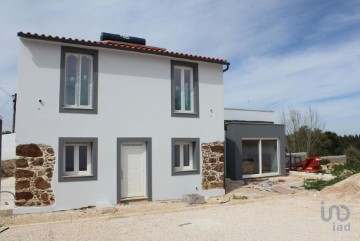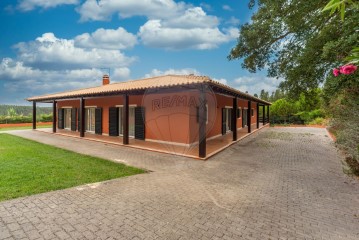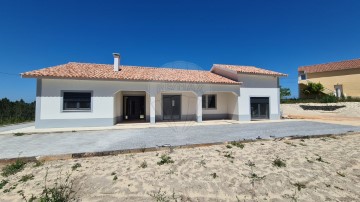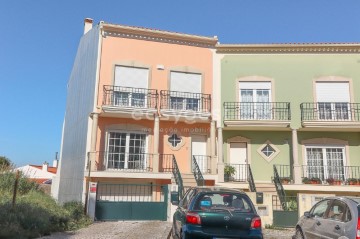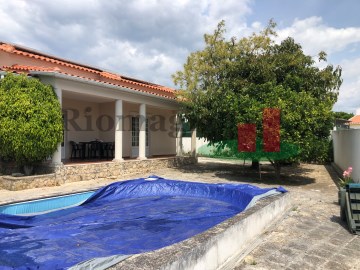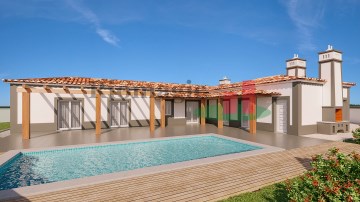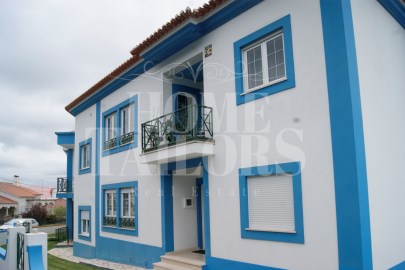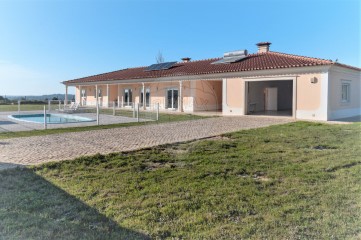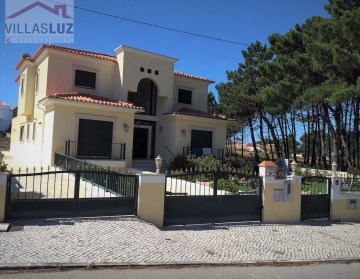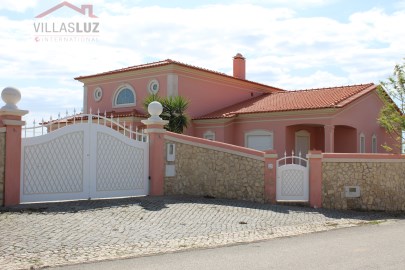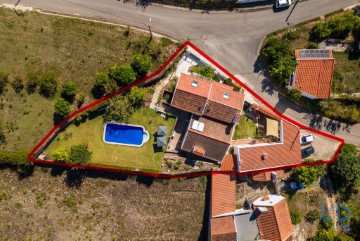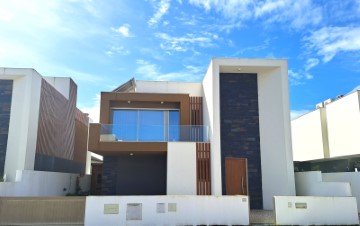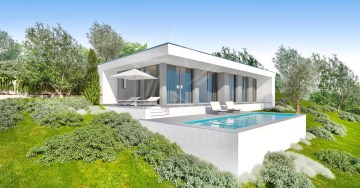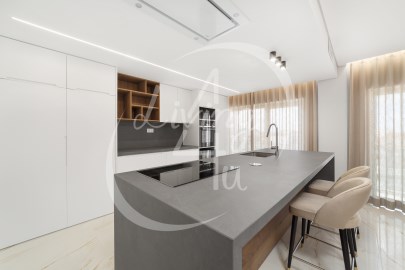House 4 Bedrooms in Nossa Senhora do Pópulo, Coto e São Gregório
Nossa Senhora do Pópulo, Coto e São Gregório, Caldas da Rainha, Leiria
Residência situada na encantadora freguesia de São Gregório, nas Caldas da Rainha, uma cidade repleta de histórias para contar, esta moradia térrea é um autêntico refúgio em meio de uma paisagem verdejante, oferecendo 4 quartos, suítes para o máximo conforto, com áreas generosas. Num amplo terreno de 7665 metros quadrados, esta propriedade apresenta uma área construída de 375 metros quadrados, proporcionando um vasto espaço para desfrutar da tranquilidade e da natureza envolvente. Na cave, encontra-se uma garagem espaçosa, capaz de acomodar 4 ou mais carros de 123 metros quadrados, garantindo comodidade para os proprietários e visitantes.
Ao entrar na propriedade, depara-se com um jardim meticulosamente cuidado, que inclui uma churrasqueira e uma piscina convidativa, ideal para momentos de lazer e convívio ao ar livre.
O interior da moradia reflete uma decoração campestre típica, repleta de charme e detalhes rústicos, como o fogão a lenha na cozinha e a lareira na sala, que conferem autenticidade e calor ao ambiente, sem prescindir da funcionalidade moderna, incluindo aquecimento central. A envolvente verdejante proporciona uma beleza natural que convida a desfrutar de momentos serenos em família.
Situada a apenas 25 minutos da deslumbrante praia Foz do Arelho e da fabulosa Lagoa de Óbidos, esta propriedade oferece fácil acesso a todas as praias circundantes da Costa de Prata, sendo um local ideal para os amantes do mar e das atividades náuticas.
A região é igualmente reconhecida pela sua oferta diversificada de desportos, incluindo golfe, karting e uma variedade de desportos aquáticos, proporcionando inúmeras oportunidades para quem aprecia um estilo de vida ativo e saudável.
Com uma localização estratégica, esta moradia encontra-se a apenas 50 minutos do aeroporto na magnífica cidade de Lisboa, oferecendo conveniência para quem viaja com frequência ou necessita de fácil acesso a outras regiões.
Se procura qualidade de vida e uma propriedade que possa servir como residência permanente ou como investimento com retorno significativo, não hesite em visitar este verdadeiro paraíso.
FR
Résidence située dans la charmante paroisse de São Gregório, à Caldas da Rainha, une ville riche en histoires à raconter, cette maison de plain-pied est un véritable refuge au cœur d'un paysage verdoyant, offrant 4 chambres, des suites pour un confort maximal, avec des espaces généreux. Sur un vaste terrain de 7665 mètres carrés, cette propriété présente une surface construite de 375 mètres carrés, offrant un espace considérable pour profiter de la tranquillité et de la nature environnante. Dans la cave, on trouve un garage spacieux, pouvant accueillir 4 voitures ou plus, et de la 123 mètres, assurant ainsi le confort des propriétaires et des visiteurs.
En entrant dans la propriété, vous découvrez un jardin méticuleusement entretenu, comprenant un barbecue et une piscine accueillante, idéale pour des moments de loisirs et de convivialité en plein air.
L'intérieur de la maison reflète une décoration champêtre typique, pleine de charme et de détails rustiques, comme la cuisinière à bois dans la cuisine et la cheminée dans le salon, qui confèrent authenticité et chaleur à l'ambiance, sans pour autant renoncer à la fonctionnalité moderne, y compris le chauffage central. Le cadre verdoyant offre une beauté naturelle qui invite à profiter de moments sereins en famille. Au sous-sol, se trouve un garage spacieux, pouvant accueillir 4 voitures ou plus, assurant ainsi le confort des propriétaires et des visiteurs.
Située à seulement 25 minutes de la magnifique plage de Foz do Arelho et de la fabuleuse Lagune d'Óbidos, cette propriété offre un accès facile à toutes les plages environnantes de la Côte d'Argent, en étant un lieu idéal pour les amateurs de mer et d'activités nautiques.
La région est également reconnue pour son offre diversifiée de sports, notamment le golf, le karting et une variété de sports nautiques, offrant de nombreuses opportunités à ceux qui apprécient un style de vie actif et sain.
Avec un emplacement stratégique, cette résidence se trouve à seulement 50 minutes de l'aéroport dans la magnifique ville de Lisbonne, offrant ainsi une commodité aux voyageurs fréquents ou à ceux qui ont besoin d'un accès facile à d'autres régions.
Si vous recherchez la qualité de vie et une propriété pouvant servir de résidence permanente ou d'investissement avec un retour significatif, n'hésitez pas à visiter ce véritable paradis.
;ID RE/MAX: (telefone)
#ref:122481544-19
549.000 €
30+ days ago supercasa.pt
View property
