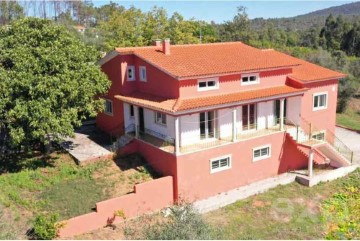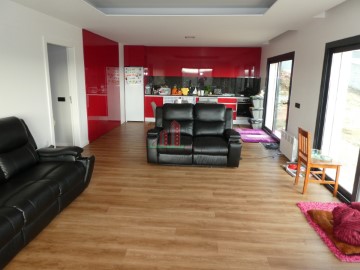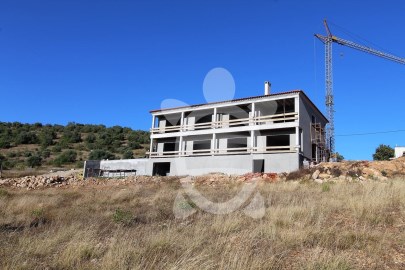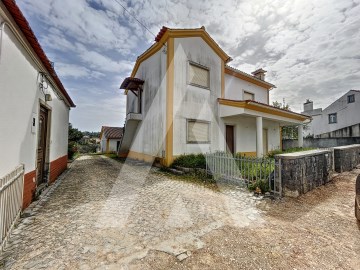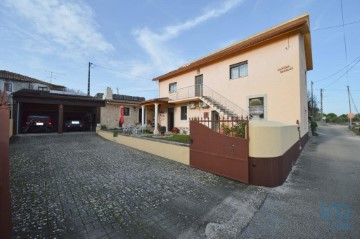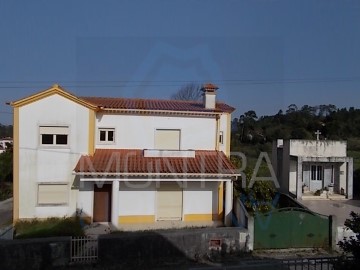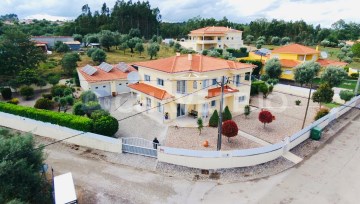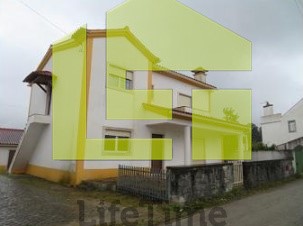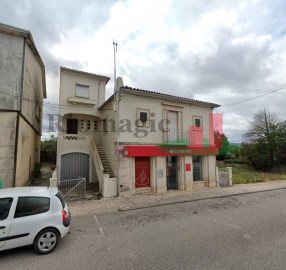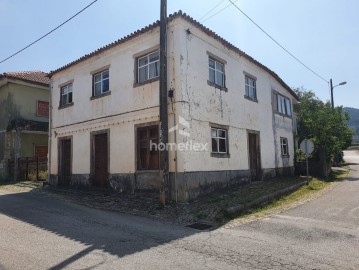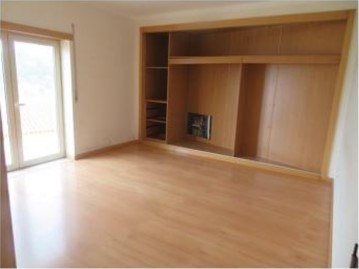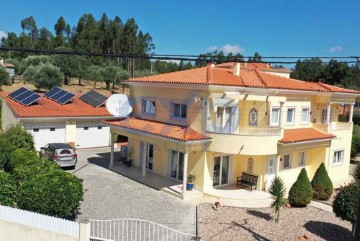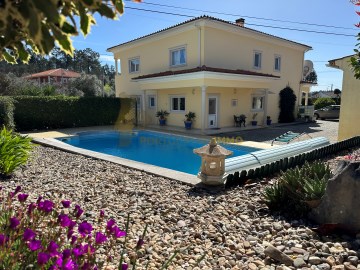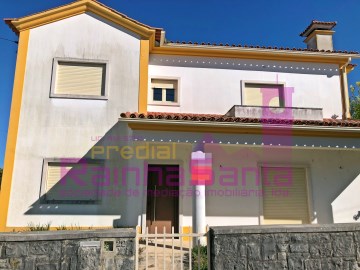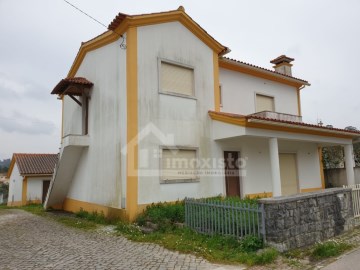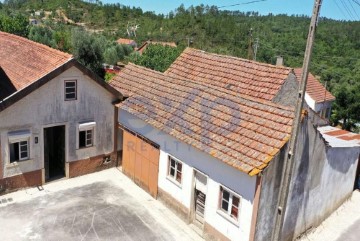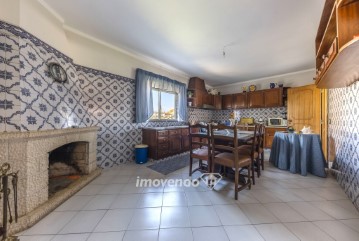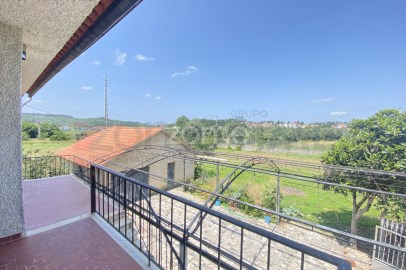House 6 Bedrooms in Ansião
Ansião, Ansião, Leiria
6 bedrooms
4 bathrooms
410 m²
MORADIA T 6 UNI FAMILIAR - 21 Km POMBAL - ANSIÃO (CENTRO)
GRANDES ÁREAS - SALÃO de JOGOS - ÓTIMA VISTA PANORÂMICA
CHURRASQUEIRA e FORNO LENHA - QUINTAL/CULTIVO (330 m2)
OPORTUNIDADE NEGÓCIO : IMÓVEL COM BASTANTE POTENCIAL
TERRENO ( 1.292 m2 ) - IMPLANTAÇÃO ( 286 m2 )
EXTERIOR ( 1.006 m2 )
Hall da Moradia ( 2 m2 ) e Hall Lateral à Moradia ( 46 m2 )
Acesso Principal à Moradia ( 8 m2 ), Jardim ( 26 m2 )
Páteo ( 80 m2 ), Alpendre ( 10 m2 ), Churrasqueira e Forno Lenha
Logradouros ( 430 m2 )
... Logradouro Tardoz ( 134 m2 ); Logradouro Garagem ( 296 m2 )
Garagem ( 82 m2 ), com Acesso a Garrafeira ( 18 m2 ), na Cave
Serventia ( 140 m2 ), Comum para Viaturas e Terrenos
RÉS CHÃO ( 355 m2 )
Área Útil ( 236 m2 ) e Área Dependente ( 119 m2 )
Hall da Moradia ( 2 m2 ) e Hall de Entrada ( 1 m2 )
... Faltam, Vídeo Porteiro e Quadro Eléctrico
Circulação ( 4 m2 ) e Corredor I ( 5 m2 )
Sala ( 40 m2 ), com Varanda ( 14 m2 )
... Falta o Recuperador de Calor e Recuperar Estrutura
Hall da Cozinha ( 7 m2 )
... Acesso a Logradouros, Garagem e Garrafeira
Cozinha e Copa ( 55 m2 ), com Despensa ( 1 m2 )
... Faltam, Móveis, Bancadas e Equipamentos
... Acesso a Páteo, com Churrasqueira e Forno a Lenha
Hall do Salão de Jogos ( 12 m2 ) e Salão de Jogos ( 33 m2 )
... Acesso a Logradouros, Garagem e Garrafeira
Hall do Corredor ( 11 m2 ) e Corredor II ( 31 m2 )
... Acesso a Páteo, com Churrasqueira e Forno a Lenha
wc Serviço ( 5 m2 ), com Base Chuveiro e Luz Natural
... Faltam, Lavatório, Bidé, Sanita e Torneiras
Escritório / Quarto I ( 12 m2 ) e Quarto II ( 14 m2 )
wc Comum ( 5 m2 ), com Banheira e Luz Natural
... Faltam, Lavatório, Bidé, Sanita e Torneiras
Escada Acesso 1º Andar, Pedra. Falta, Guarda Corpos e Corrimão
1ª ANDAR ( 183 m2 )
Área Útil ( 174 m2 ) e Área Dependente ( 9 m2 )
Hall da Escada ( 10 m2 )
... Falta, Guarda Corpo e Corrimão
Mezanino ( 35 m2 ), com Tecto Falso e Iluminação Embutida
... Acesso ao exterior, através de Escada de Emergência
... Falta, Guarda Corpo e Corrimão
Corredor ( 21 m2 ), Circulação ( 4 m2 ) e Hall da Suite ( 4 m2 )
... Faltam, Quadro Eléctrico, Interruptores e Tomadas
Suite ( 19 m2 ), com Roupeiro, Portas Correr e Varanda ( 2 m2 )
Closet ( 10 m2 ), com Roupeiro, Portas de Correr
... Tecto falso, com Iluminação Embutida
wc Privativo ( 4 m2 ), Base Chuveiro e Luz Natural
... Tecto Falso, com Iluminação Embutida
... Faltam, Lavatório, Bidé, Sanita e Torneiras
Quarto III ( 18 m2 ), Quarto IV ( 20 m2 ) e Quarto V ( 23 m2 )
... Todos com Roupeiro, Portas de Correr e Varanda
Varandas ( 2, 2 e 3 m2 ), respectivamente; Falta o Gradeamento
Quarto IV ( 20 m2 ), Roupeiro Portas Correr e Varanda ( 2 m2 )
... Falta o Gradeamento
Quarto V ( 23 m2 ), Roupeiro Portas Correr e Varanda ( 3 m2 )
... Falta o Gradeamento
wc Comum ( 6 m2 ), Banheira e Luz Natural
... Faltam, Lavatório, Bidé, Sanita e Torneiras
CERTIFICADO DE DESEMPENHO ENERGÉTICO .............................. D
ACABAMENTOS
Estores Manuais, em PVC
Alumínios de Abrir, com Vidro Duplo
Piso Flutuante - Hall da Suite, Suite, Closet, Hall Escada, Corredor,
Sala do Rés Chão, Mezanino e Quartos III, IV e V
Piso Mosaico - Hall da Cozinha, Cozinha, Sala, Hall Salão de Jogos,
Salão Jogos, Corredor, Despensa, wc`s, Quarto I, II, Varandas
Piso Cimento - Garagem, Garrafeira, Alpendre e Logradouro
Piso Calçada - Hall Entrada e Hall Escada, Corredor, Logradouro
NOTA:
Faltam na moradia, alguns Acessórios e Equipamentos, tais como,
Portas das Divisões, e, dos Roupeiros, Loiças wc`s, Recuperadores
de Calor, Móveis de Cozinha, e, respectivas Bancadas, Corrimão e
Guarda Corpos das Escadas, Gradeamento das Varandas, Portões
da Garagem e Portão de Acesso ao Quintal.
NOTA:
O imóvel não tem Licença de Utilização. No entanto, sua aquisição
só está condicionada, à falta de acesso, ao Crédito Habitação, pois
os Bancos, não fazem financiamento, a imóveis sem a dita Licença
Entretanto, a nova Lei designada como SIMPLEX do Licenciamento
no Âmbito do Urbanismo, validada e publicada por Decreto de Lei
nº 10/2024 de 08 de Janeiro, permite a comercialização de imóveis
sem obrigatoriedade da apresentação da Licença de Utilização, no
ato da Escritura, promovendo a inexibilidade da sua apresentação
NOTA:
O anúncio, é meramente informativo. Toda a informação, incluindo
fotos, que podem não corresponder às configurações descritas, os
preços, especificações e condições bancárias, está sujeita alteração
sem aviso prévio. Não pode ser considerada vinculativa.
A venda do Imóvel não dispensa sua visita e consulta documental.
A Montra Urbana, Lda., declina toda e qualquer responsabilidade
por eventuais erros publicados nos sites.
#ref:1516
30+ days ago supercasa.pt
View property
