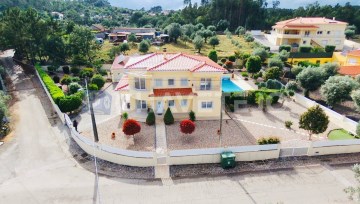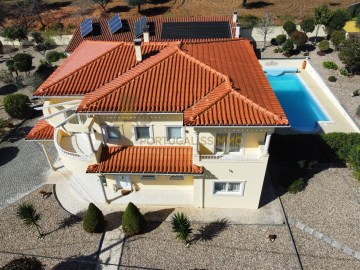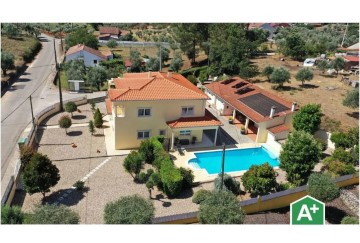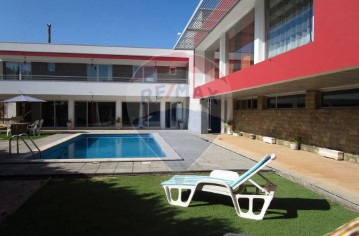House 5 Bedrooms in Alvorge
Alvorge, Ansião, Leiria
5 bedrooms
3 bathrooms
251 m²
KEY FEATURES
5 DOUBLE BEDROOMS (1x EN-SUITE) ( 4 ON 1st FLOOR - 1 ON GROUND FLOOR) (FITTED WARDROBES IN ALL EXCEPT THE STUDY)
1 BATHROOM WITH HYDROMASSAGE CORNER BATH
3 SHOWER-ROOMS (1 EXTERNAL)
39 Sq m SPACIOUS LOUNGE/DINING ROOM WITH FIRE PLACE
LARGE 28 Sq m OAK FITTED KITCHEN AND SEPARATE PANTRY
LARGE ENTRANCE RECEPTION HALL WITH STYLISH WOODEN STAIRCASE
LARGE ENTERTAINMENT AND SWIMMING POOL COURTYARD AREA
CENTRAL HEATING WITH LARGE PELLET BURNER BOILER WITH HOPPER
HOT WATER VIA 300 Lt TANK, (2 WAY CONNECTED, ELECTRIC AND HEATING BOILER) THERE's A HOT WATER BACK UP SYSTEM VIA A GAS BOILER
DOUBLE GLAZING THROUGHOUT WITH ELECTRIC SHUTTERS AND TILT AND TURN WINDOWS
CENTRALLY OPERATED VACCUM SYSTEM
FIBER OPTIC BROADBAND
ELECTRICITY PRODUCING PHOTOVOLTAIC PANELS
LARGE 1.8 m SATELLITE DISH, CONNECTED TO UK Tv
10x5 SOLAR HEATED SWIMMING POOL WITH THERMAL PANELS AND ELECTRICALLY OPERATED POOL COVER
THE PROPERTY IS FULLY WALLED WITH AUTOMATIC GATE LEADING TO GARAGE
LARGE DOUBLE GARAGE WITH AUTOMATIC GATES
ALFRESCO DINING AREA WITH BATHROOM
ALFRESCO BBQ AREA
LARGE UTILITY/LAUNDRY ROOM, INCLUDING CENTRAL HEATING PELLET BOILER WITH HOPPER AND HOT WATER TANK
GAS BOTTLES HOUSING
TOTAL PLOT AREA 1550 Sq m
VILLA'S FOOT PRINT 280 Sq m
TOTAL CONSTRUCTED AREA 457 Sq m
INTRODUCTION
Beautifully presented family Villa, built in 2006 by a local reputable builder, recently fully decorated with special reflective insulating paint. The Villa incorporates the latest features and fittings and it was designed with comfort and ease of maintenance in mind. The natural light floods the property through the large windows and patio doors all around the building. Showcasing the stunning established fruit tree and decorative plants Garden. The design has cleverly achieved a spacious, modern and comfortable family home, excellent for a large family to socialise or the ones that often receive visitors.
The property is sold with all white goods included (except Double freezer in pantry) and a large percentage of furniture seen on the pictures. Inventory will be agreed with buyers.
LAY-OUT
Through the front door there's a stylish spacious Hall with a large beech staircase leading to the 1st floor bedrooms. Directly ahead is the door into the large lounge and to the right-hand side a hallway, which accesses, 1 bedroom (currently used as a Study), then a shower room and finally a door to the large kitchen which is also connected to the lounge.
The kitchen has plenty natural light and it's fully fitted, the generous work-top areas are made of granite, off the kitchen there's a large pantry. The back door leads directly to the alfresco courtyard and pool area.
On the right by the private pool courtyard there's the pool machine Room. There's also a seating area next to the built-in large BBQ with a sink. Off the BBQ area is the boiler and laundry room, next to this is there's the external bathroom with shower, ideal for the pool. A separate side door leads into the spacious double garage and workshop.
The lounge it's south facing and has large patio doors to the fruit tree garden. A modern inset fan assisted woodburner makes it cozy in winter evenings and an additional heating source to the house.
From the staircase in the entrance hall leading to the top floor are the other 4 double bedrooms. 2 have balconies to the front garden via double patio doors and the others have windows to the rear overlooking the pool and garden area. There's a large family bathroom with a Jacuzzi bath tub, toilet, bidet and washbasin with drawers and a window to the back courtyard
OUTSIDE SPACE
The garden surrounding the property are beautifully kept with a fruit tree orchard on the left, with rockery features to an upper level and covered in pebbles to prevent weeds growth. There's the Portuguese traditional 'calçada' drive all way up to the garage, the front garden its low maintenance with beautifully pruned decorative trees. There's a beautifully hedge separating the front garden from the pool for privacy.
LOCATION
The property is located in the small Hamlet of Charneca which is 1 to 1.5Km from the village of Alvorge which has most amenities required for the day to day living, such as a cafe, pharmacy, petrol station, cash machine etc.
The municipality town of Ansiao it's 10 km distance where you find, registry office, notary services, banks, supermarkets, schools, public swimming pool parks, cafes and restaurants, etc.
Around this area there are typical villages, mills, panoramic views, roman ruins, monuments, river beaches etc.
The small castle city of Penela is about 12 km distance.
The historic town of Tomar, which is home to the UNESCO listed Convento do Cristo, founded by the Templars is only 50 minutes drive from the property.
Figueira da Foz the beautiful coastal beach is easily accessed in approximately 50 to 55 minutes by car via the IC8.
All major European high street shopping is available in city of Coimbra the 3rd biggest city in Portugal which is only 35 minutes drive on the A13 motorway.
Porto and Lisbon airports are at similar distance from the property, Porto is approximately 1 hour and 50 minutes drive and Lisbon approximately two hours by car.
#ref:544/23
395.000 €
30+ days ago imovirtual.com
View property



