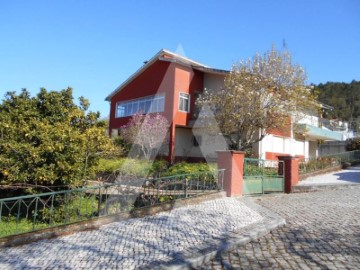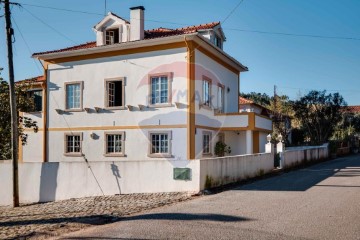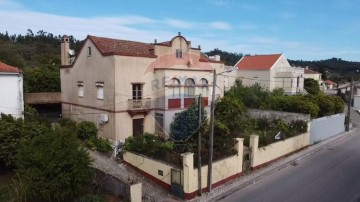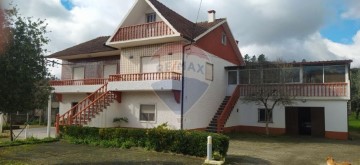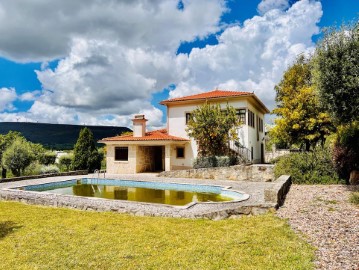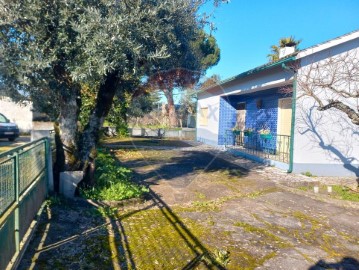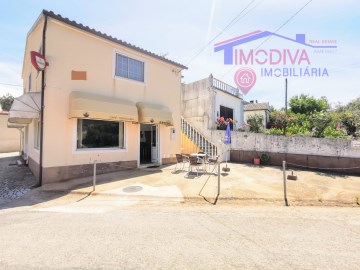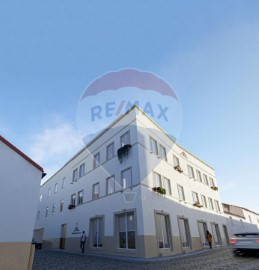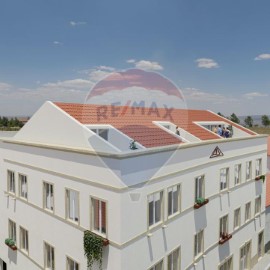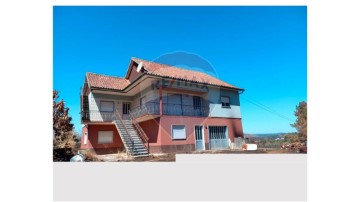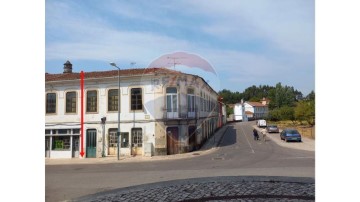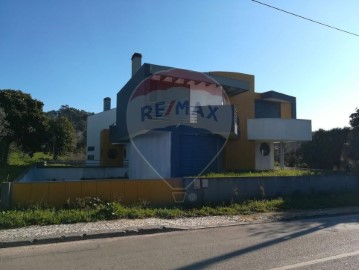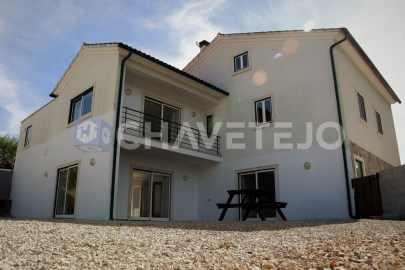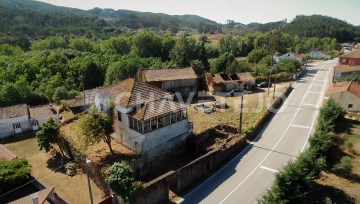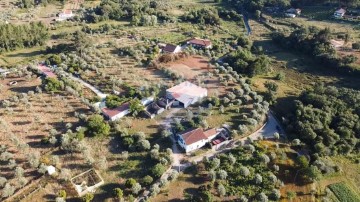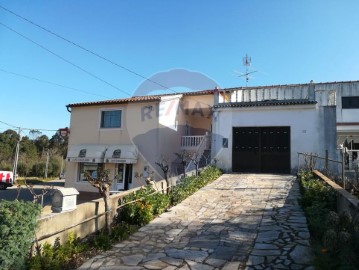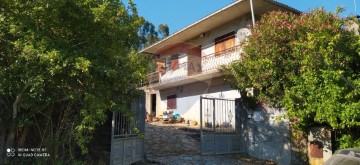House 6 Bedrooms in Alvaiázere
Alvaiázere, Alvaiázere, Leiria
A moradia localizada na Rua Principal de Valbom, totalmente reabilitada, a encontra-se a 7 minutos de carro (4,22 km) do concelho de Alvaiázere, no distrito de Leiria. Composta por moradia com jardim, terreno a tardoz, conta, ainda, com anexo composto por ampla garagem e sala multiusos, com um total de 450 m2 de ABP e ainda um court de ténis, em cima, com a mesma área. A moradia de 3 pisos tem uma área de implantação de 119 m2, área bruta de construção de 357 m2 e área bruta privativa de 238 m2. Os pisos têm a seguinte distribuição, rés do chão com sala de estar e de jantar comum, casa de banho comum, cozinha e suite, o 1º andar é composto 3 suites, todas com banheira. Já o segundo andar, dispõe de 3 quartos e um WC com banheira. Todo o imovél possui aquecimento central e alarme, com sistema de controlo remoto. Todos os quartos têm amplos roupeiros, além do existente no corredor do r/c. Tanto a moradia como a garagem, sala multiusos e court de ténis encontram-se inseridos numa parcela terreno com 3445 m2, terra de cultura com oliveiras, árvores de fruto e videiras. A uma distância de 61 km de Fátima e a 24 km da famosa barragem de Ferreira do Zêzere. Respetivamente, a 52 km e 37km das históricas cidades de Coimbra e Tomar. Apenas a 1,5 h da cidade de Lisboa, para a qual beneficia de excelentes acessibilidades através da A23 e da A1. Este maravilhoso vale de moradias, proporciona a maior tranquilidade e o máximo bem-estar. Para quem procura um estilo de vida tranquilo, no campo, em contacto com a natureza. Aqui poderá fazer agradáveis passeios a pé ou até mesmo a cavalo, dado que a 1.5 km encontra uma excelente coudelaria. Venha conhecer e deixe-se encantar por este pequeno paraíso! Excelente oportunidade para turismo rural... V7 VILLA Good Condition Valbom - Alvaiázere Located in the main street of Valbom, completely refurbished, this villa is 7 minutes away, by car (4.22 km), from Alvaiázere town, in the district of Leiria. This spot includes a villa with a garden and a plot of land to the rear, it also has an annex which integrates a large garage and a gaming and living room, with a gross construction area of 450 sqm, as well as a tennis court above with the same area. This three floors villa has an implantation area of 119 sqm, a gross construction area of 357 sqm and a gross private area of 238 sqm. The floors are distributed as follows: - ground floor with living and dining room in the same space, WC, kitchen and a suite; - First floor with 3 suites, all with bathtub. - 2nd floor with 3 bedrooms and a bathroom with bathtub. This villa, the garage, the multipurpose room and the tennis court are set in a plot of land with 3445 sqm, that can be cultivated and that has already olive and fruit trees, as well as vines. At a 61 km distance from Fátima and 24 km away from the famous dam of Ferreira do Zêzere. Respectively 52 km and 37 km distant from the historic cities of Coimbra and Tomar. Only 1,5 hours away from Lisbon, to which it benefits from excellent accessibilities through the A23 and A1 highways. This wonderful valley of villas provides great tranquillity and well-being for those who are looking for a quiet lifestyle, in the countryside, in the nature. Here you can have pleasant walks on foot or even riding a horse, since you have an excellent stud farm 1.5 km away. Come and let yourself be enchanted by this little paradise! Available for further information or to book a visit. ;ID RE/MAX: 122591004-765
#ref:15329109
299.000 €
30+ days ago bpiexpressoimobiliario.pt
View property
