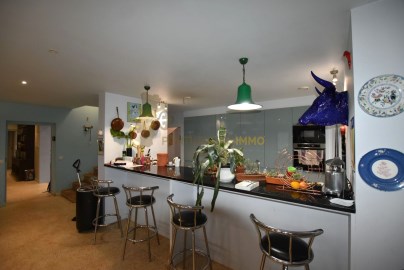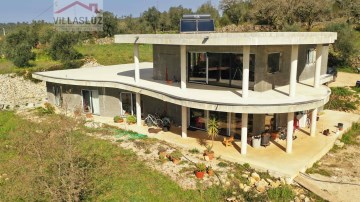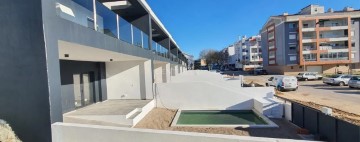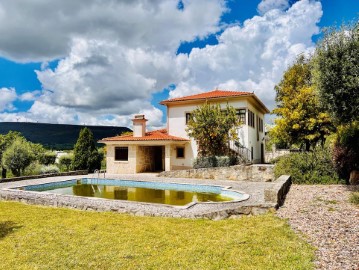House 4 Bedrooms in Pussos São Pedro
Pussos São Pedro, Alvaiázere, Leiria
Moradia T3+1 a estrear na Vila Nova da Caparica, a 10 minutos das praias da Costa da Caparica,
Venha conhecer.
Dados Urbanísticos:
Definido no processo de loteamento, lote com edificação em banda
destinado a Habitação, com:
- Área do lote 161,00 rn2
- Número de fogos 1
- Número de pisos (hab.) 2
- Área de implantação 56,00 m2
- Área de construção 112,00 rn2
O regulamento da urbanização determina ainda que:
o estacionamento coberto ocupa a base da dos edifícios.
Não são autorizadas edificações independentes do edifícios.
Proposto em projeto de arquitetura, edificação em banda com:
- Número de fogos 1
- Número de pisos (hab.) 2
- Área de implantação 56,80 m2 (superior em 0,80m2)
- Área de construção 112,10 m2 (superior em 0,10m2)
Os 112,10m2 de área habitável correspondem a 53,80m2 que se situam no
rés-do-chão e a 63,10m2 no Piso 1, a que se deduz uma vez 4,80m2a área
do vão de escada.
Constituíram-se em cave 59,40 m2 de área bruta de garagem e arrumos,
72,70 m2 de área de varandas, alpendre e telheiro, bem como 101,00m2
se destinam a espaço exterior de enquadramento (permeável em valor superior a 30% da área do lote) e acessos.
Ainda temos como referência, nos seguintes pisos as seguintes áreas,
piso Cave
garagem 24,30 m2
arrecadação 11,30 m2
tratamento roupa 7,60 m2
piso rés-do-chão
hall 1,40 m2
sanitário cortesia 2,60 m2
sala 26,30 m2
cozinha 8,40 m2
varanda 22,10 m
piso 1
quarto principal 14,10 m2
I.S. 4,50 m2
varanda 3,60 m2
I.S. 3,00 m2
Quarto 10,40 m2
Quarto 9,60 m2
varanda 5,80 m2
Damos acompanhamento:
- Na procura de um imóvel à medida das suas necessidades;
- No acompanhamento negocial;
- Na apresentação das mais vantajosas soluções financeiras;
- No apoio do processo de financiamento;
- Na marcação e realização do Contrato Promessa Compra e Venda;
- Na marcação e efetivação da Escritura Pública de Compra e Venda;
Espero por si.
MISSÃO E VISÃO CENTURY 21 - Com uma cultura de marca fortemente vincada, a C21 e guiada pela missao de oferecer continuamente uma cultura de servico de excelencia ao cliente. Tem como missao encontrar e providenciar o melhor servico de mediacao imobiliaria, funcionando como uma verdadeira adjuvante e interessada no sucesso dos negocios. A dedicacao, a integridade, a exigencia e a especialidade nestas areas de atuacao posiciona-a como parceira de excelencia para qualquer negocio.
A MARCA CENTURY 21 é a maior rede de franchising imobiliario do mundo – fundada em 1971 tem mais de 10.000 agencias, em 88 paises, com mais de 130 mil agentes em sua representacao. A marca C21 e um dos principais pilares de seriedade, confianca e conhecimento no que concerne a atividade mobiliaria. O reconhecimento global do mercado ajuda a C21 a fortalecer a sua posicao como marca de mediacao imobiliaria com o maior sucesso a nivel local
Damos acompanhamento:
- Em todo o processo de compra;
#ref:0739-03742
469.000 €
30+ days ago imovirtual.com
View property



