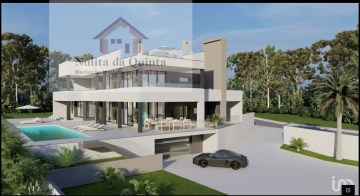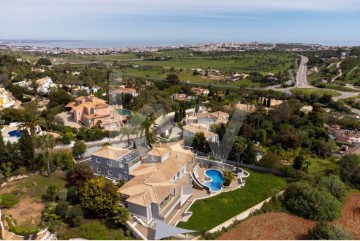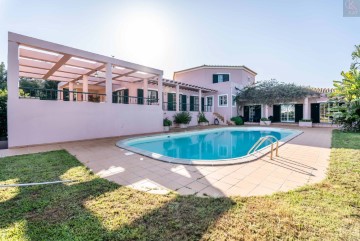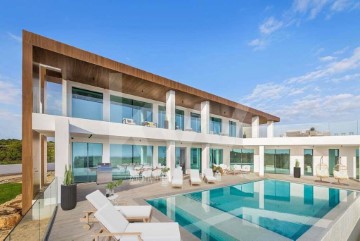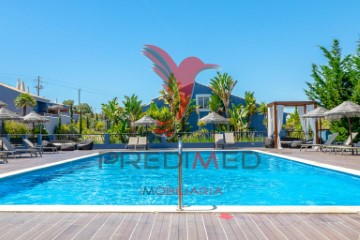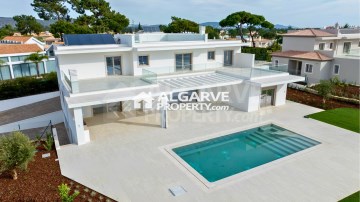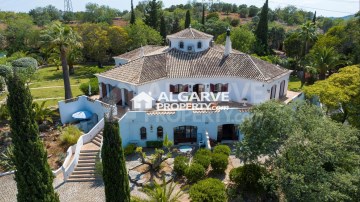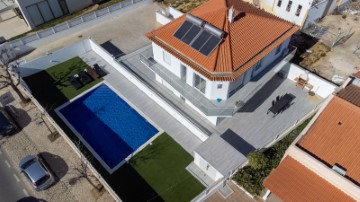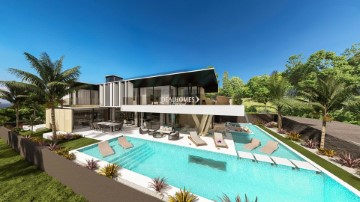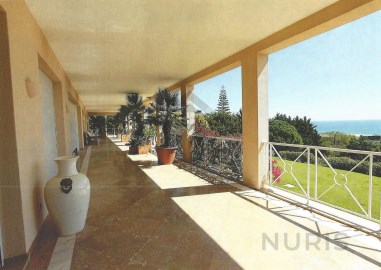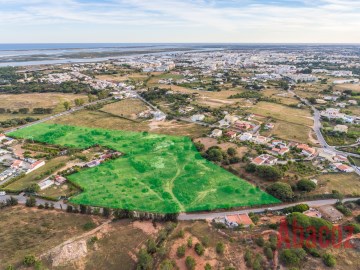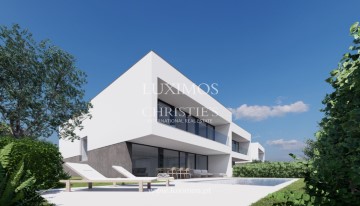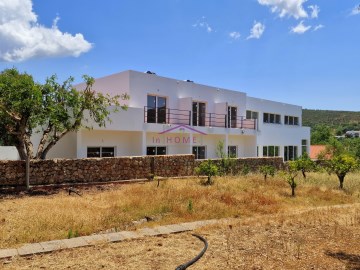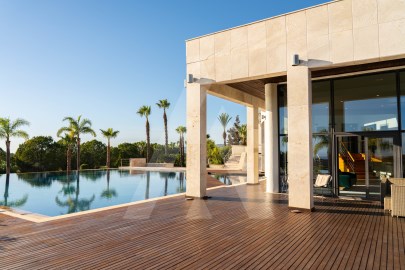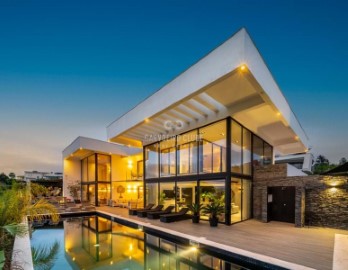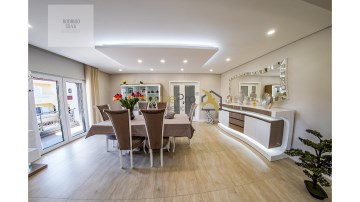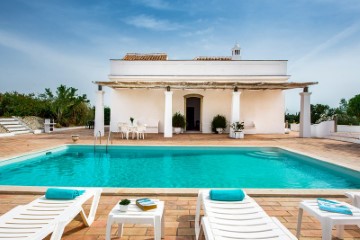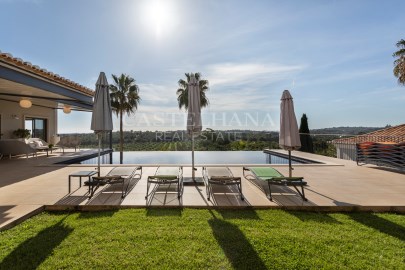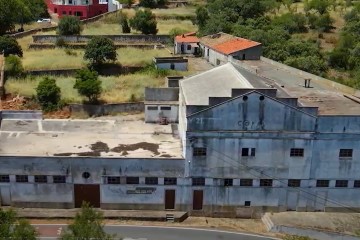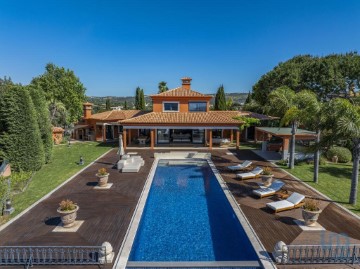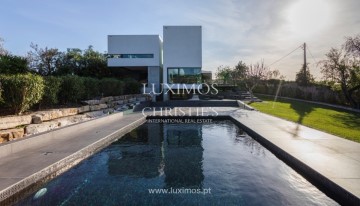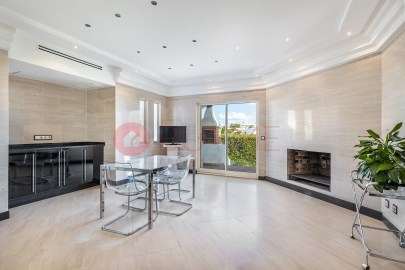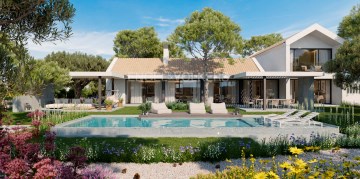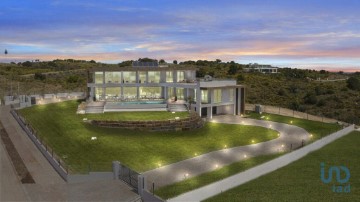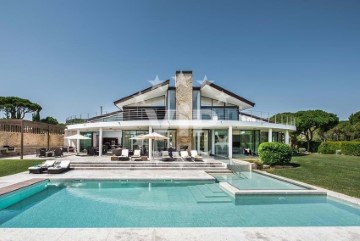House 5 Bedrooms in Vila Nova de Cacela
Vila Nova de Cacela, Vila Real de Santo António, Algarve
5 bedrooms
8 bathrooms
558 m²
Moradia Monte Nicklaus-Monte Rei GolfMoradia de estilo contemporâneo, moderna e sofisticada, localizada no campo Monte Rei- Golf em Vila Nova de Cacela.O rés do chão, é composto por 2 quartos em suite (ambos com closet e hall de quartos), sala de estar com lareira, sala de jantar, cozinha com ilha, área de leitura, halls de entrada e de circulação, casa de banho de serviço, copa e lavandaria. Acesso ao terraço coberto e à zona de piscina.O 1º andar é composto por 1 master suite, 2 suites (com closet e hall de quartos), e corredor. Todos os quartos têm acesso ao terraço.No piso -1 dispomos ainda de uma garagem com espaço para 2 carros, com carregamento para carros híbridos, 1 suite (com closet), sala de cinema, ginásio com balneário, sauna, um espaço preparado para cozinha, sala de estar, corredor e hall.Moradia com acabamentos de qualidade superior da Porcelanosa e Roca. Moradia inteligente, funcional através de domótica dentro e fora de casa. Acessibilidade total com elevador em todos os pisos. Vidros temperados e cortinas eléctricas em todas as janelas, excelente luminosidade natural e vista panorâmica sobre o campo de Golf e mar. A piscina tem diferentes cores, regulável na intensidade, com borda infinita, água aquecida e cobertura retrátil elétrica. O espaço exterior acompanha a linha moderna da moradia com uma zona verde, lareira no exterior, cozinha, 2 móveis com frigorífico e barbecue.A moradia está localizada a 200 metros do novo campo de Golf desenhado por Jack Nicklaus. Perto das praias, a 40 min. do aeroporto de Faro e 20 min. de Espanha. Venha descobrir o Sotavento Algarvio, visite a sua moradia e convide os seus amigos.Villa Mont Nicklaus - Monte Rei GolfA contemporary, modern and sophisticated villa located in the Monte Rei- Golf course in Vila Nova de Cacela.The ground floor is composed with 2 bedrooms in suite (both with closet, bedroom and hall), living room with fireplace, dining room, kitchen with island, leisure area, entrance and circulation halls, bathroom service, pantry and laundry room. Access to the covered terrace and the swimming pool area.The 1st floor offers a master suite, 2 suites (with closet and hall), and corridor. All bedrooms have access to the terrace.On floor -1 the villa also has a garage with space for 2 cars, with charging station for hybrid cars, 1 suite (with closet), cinema room, gym with changing room, sauna, a space prepared for a kitchen, living room, corridor and hall.It is a villa with high quality finishing of Porcelanosa and Roca. Smart, functional housing with home automation and domotics inside and outside the home. Full accessibility with elevator/lift on all floors. Tempered glass and electric curtains on all windows, excellent natural light and panoramic views overlooking the golf course and sea.The swimming pool has different color lights, adjustable in intensity, with infinite edge, heated water and electric retractable cover.The outdoor space follows the modern style of the house with a green area, an outdoor fireplace, kitchen, 2 pieces of furniture with a fridge and barbecue.The villa is located 200 meters from the new Golf course designed by Jack Nicklaus. Close to the beaches, 40 min. drive to the Faro airport and 20 min. distance to Spain.Come to discover this Eastern located part of the sunny Algarve, come visit your villa and do invite your friends. We will welcome you and show you around in this luxury property.Villa Mont Nicklaus Monte Rei GolfVilla, style contemporain, moderne et sophistiquée, située au terrain Monte Rei- Golf à Vila Nova de Cacela.Le rez-de-chaussée est composé de 2 chambres -suite, salle de séjour dotée dune cheminée, salle à manger, cuisine avec Îlot, espace de lecture, halls dentrée et de circulation, salles de bains de service, office et blanchisserie.Accès à la terrasse couverte et à la zone de la piscine.Le 1er étage est composé dun master suite, deux suites (avec closet et hall de chambres) et couloir. Toutes les chambres ont accès à la terrasse.On dispose encore, au premier étage, dun garage pour deux voitures et chargement pour voitures hybrides, 1 suite (avec closet), salle de cinéma, gymnase avec vestiaire, sauna, espace préparé pour cuisine, salle de séjour, couloir et hall.Villa aux finitions de supérieure qualité Porcelanosa et Roca.Villa intelligente, fonctionnelle par la domotique dans et dehors de la maison.Accessibilité totale par ascenseur en tous les étages. Verres trempés et rideaux électroniques en toutes les fenêtres, excellente luminosité naturelle et vue panoramique sur le terrain de golf et la mer.La piscine a de différentes couleurs, réglables en intensité, au bord infini et couverture rétractable.Lespace extérieur accompagne la ligne moderne de la villa, entourée dune zone verte, cheminée à lextérieur, cuisine, deux meubles-frigo et barbecue.La villa est située à 200 mètres du nouveau terrain de golf, dessiné par Jack Nicklaus.Proche des plages, à 40 minutes de laéroport de Faro et à 20 minutes dEspagne.Venez découvrir le Sous-le-Vent dAlgarve.Visitez votre villa et invitez vos amis.
Características:
Características Exteriores - Condomínio Fechado; Barbeque; Jardim; Piscina exterior; Terraço/Deck; Porta blindada; Video Porteiro; Sistema de rega; Common Areas;
Características Interiores - Hall de entrada; Lareira; Sala de Cinema; Electrodomésticos embutidos; Casa de Banho da Suite; Closet; Roupeiros; Quarto de hóspedes em anexo; Lavandaria; Tecnologia Smart Home; Deck;
Características Gerais - Primeiro Proprietário; Despensa; Portão eléctrico;
Orientação - Nascente; Norte; Noroeste; Nordeste; Sul; Sudeste; Sudoeste; Poente;
Outros Equipamentos - Aquecimento central; Sistema de Segurança; Alarme de segurança; Painéis Solares; Máquina de lavar louça; Secador de roupa; Frigorífico; Micro-ondas; Máquina de lavar roupa;
Vistas - Vista mar; Vista campo de golfe; Vista campo;
Outras características - Garagem; Varanda; Garagem para 2 Carros; Cozinha Equipada; Arrecadação; Suite; Moradia Bi-familiar; Moradia; Acesso apropriado a pessoas com mobilidade reduzida; Elevador; Ar Condicionado;
#ref:2276-1219
2.500.000 €
20 h 36 minutes ago supercasa.pt
View property
