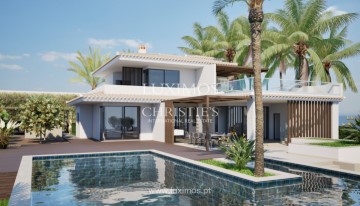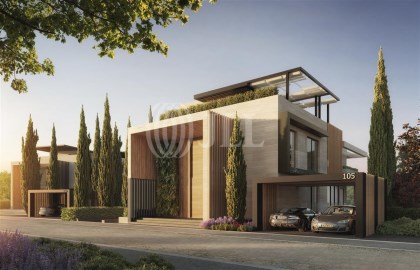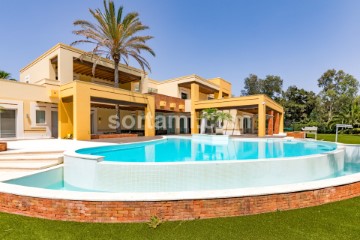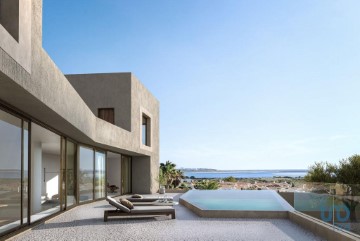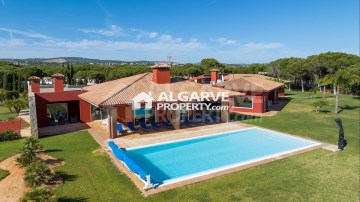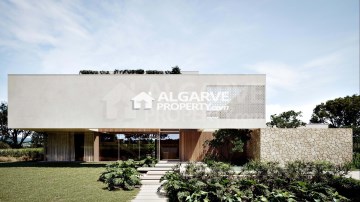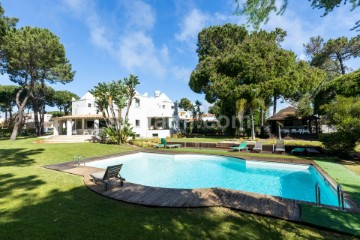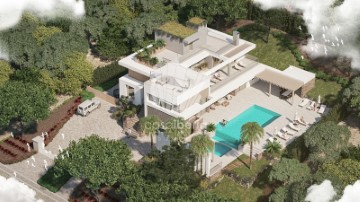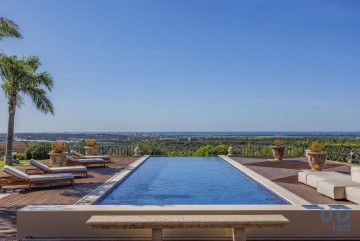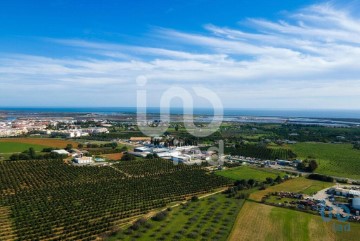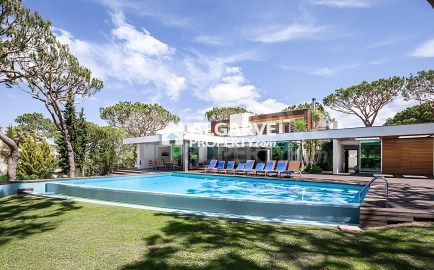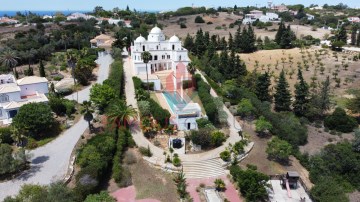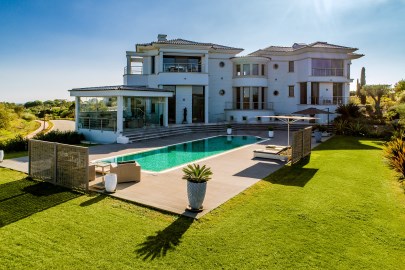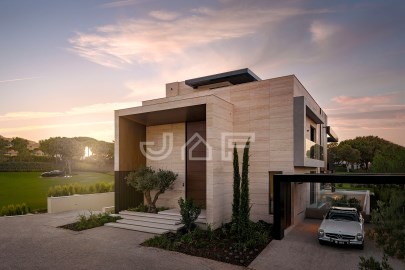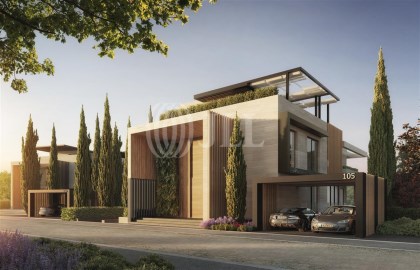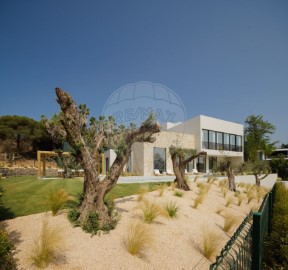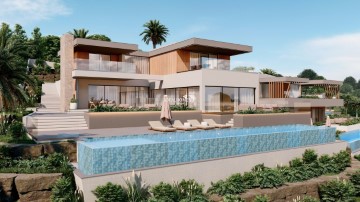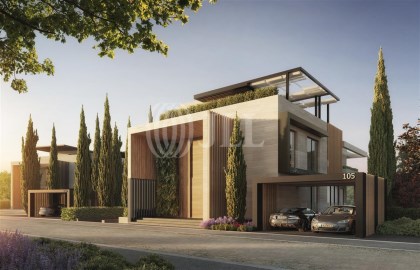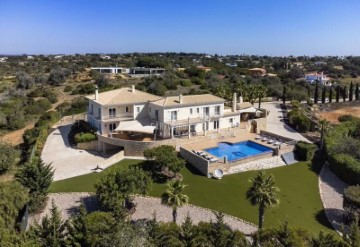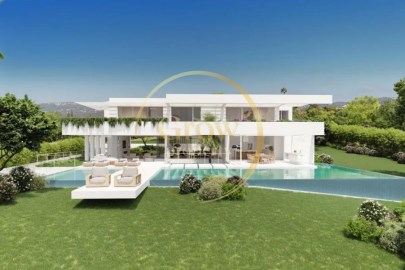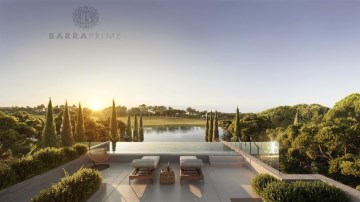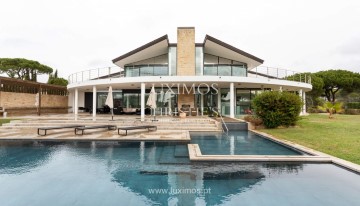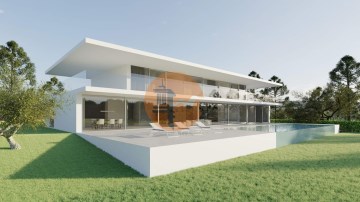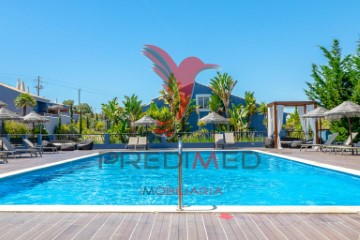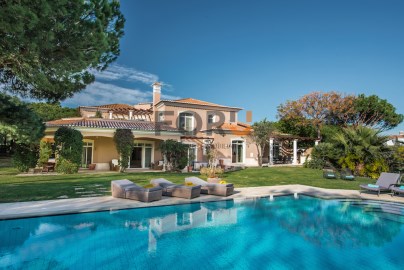House 12 Bedrooms in Tavira (Santa Maria e Santiago)
Tavira (Santa Maria e Santiago), Tavira, Algarve
12 bedrooms
11 bathrooms
955 m²
PROPERTY WITH AL LICENSE
This beautiful property is located just a few minutes drive from the center of Tavira, it is a unique property with great potential to establish yourself in the region and dedicate to the local rental business (already implemented). It has a plot of 5200m2 with a total construction area of 858.90m2 for the main house offering 3 studios and 6 apartments with 1 bedroom and 97m2 for a 2 bedroom cottage being the owners' residence. The entire land of the property is fenced and very well used with:
At the entrance, after opening the electric gate, there is a driveway on 'calçada' to the 10 parking spaces area and gives access to the main house, as well as several paths to the property and other areas of the garden. The leisure area has a good area of lawned garden with swimming pool, its deck with pergola and shower that are facing south. The salt water swimming pool measures 6x12m and next to it there is also a 3x3m children's pool. This whole area is full of greenery areas, palm trees and bushes, as well as a terrace with barbecue and sink. The garden that extends on the east side of the property is easy to maintain with gravel and different types of trees and plants.
At the back of the house, the land offers us different fruit trees: lemons, oranges, pomegranates, apricots, figs.
Crossing the cobbled entrance and heading towards the main house, we enter through a solid wooden carved door giving access to the hall of the villa of which takes us to the rooms on the ground floor and to an imposing staircase to access the rooms on the upper floor.
All apartments located on the ground floor have access to large terraces with BBQ. On this floor, there is also an office and a service storage room.
On the first floor, all apartments have balconies with an unobstructed view of the wine region or with sea views.
On the lower floor of the imposing main house, we find a room with bar and kitchen which can be used as a games room, socializing and dining area, or other to further monetize the business. There are 2 toilets and many fitted storage spaces.
The owners' house has typical Algarvian architecture, with 2 bedrooms, a dressing room, 2 bathrooms, including 1 en suite, an office, a kitchen, a living room and a laundry room. The house has all windows onto the large covered terrace with barbecue facing south and the orchard. We have access to the roof terrace of the cottage through external stairs, where you can enjoy wonderful views of the vineyards located in the area and the entire vast countryside where this magnificent property is located.
The certificate of the house is B, in addition to being a house dating from 1983, it is of excellent construction and is very well equipped with modern utilities for low consumption of electricity, such as: 9 solar panels for hot water with reinforcement from a gas boiler for days with no sun and to support gas heating, and 22 photovoltaic panels for energy production. There is also a heat pump to heat the water (supplementing the solar panels) and the radiators in the main house. Central heating in the hall, bedrooms and studios as well as air conditioning, double glazing on all windows with mosquito nets. All apartment windows/doors have shutters while others have grills.
The owner's house is equipped with 2 stoves, air conditioning and 2 solar panels for hot water. It was also reinforced the wall facing north with capoto for a better thermal isolation.
It has mains water, however the water from the well is used with a pump, that pumps and filters the water to a deposit of 6000 liters which in turn is pumped to the main house. On the property there are septic tanks that are directly connected to municipal sewage, the various pits are equipped with pumps for this purpose.
The property is a very particular and unique good in the region and suitable for anyone who wants to dedicate to this business where maintenance and utilities costs are controlled or for those who just want to enjoy with their family a grandiose property just a few minutes drive from the beautiful city of Tavira.
At IAD Portugal, we share business with any consultant or real estate agency on a 50/50 basis.
#ref: 85843
1.950.000 €
30+ days ago supercasa.pt
View property
