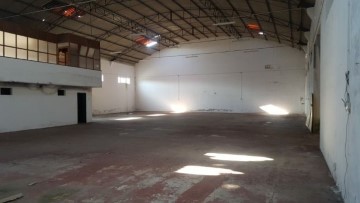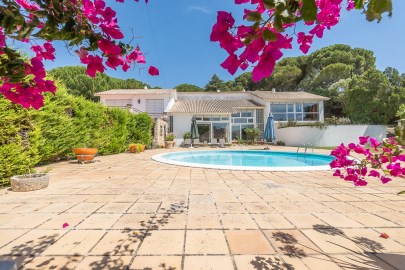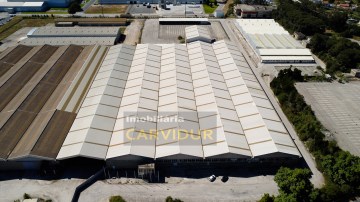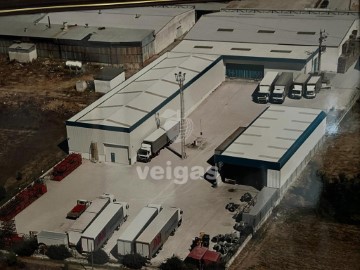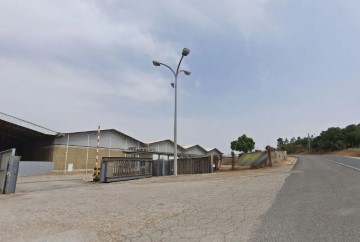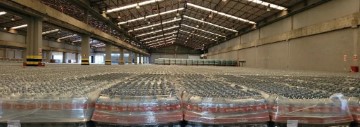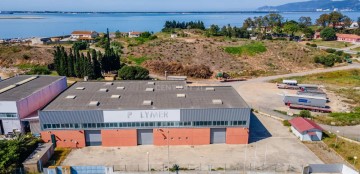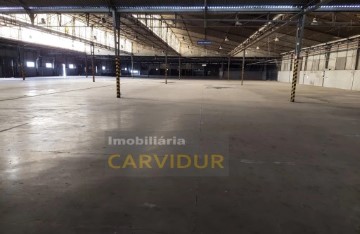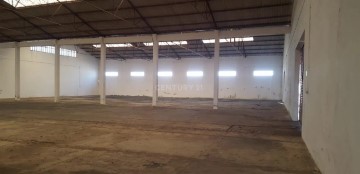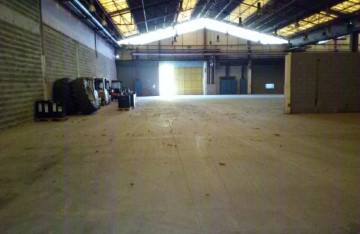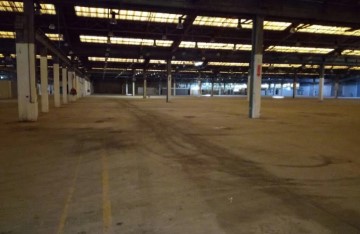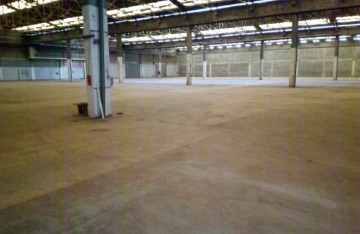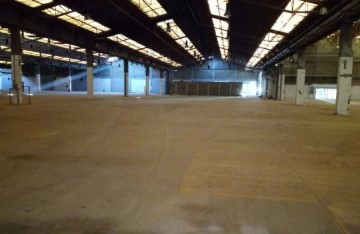Industrial building / warehouse in São Sebastião
São Sebastião, Setúbal, Setúbal
Armazém para arrendamento com 10.000 m2, 6 cais de carga e descarga, pé direito entre 7,5 m a 10,5 m, localizado em Setubal, Estrada Vale da Rosa, junto à M536 -1.
Este armazém logistico está localizado num parque industrial, que disponibiliza diferentes tipologias para ocupação. Está a aproximadamente 6,5 km do Porto de Setúbal.
Apresenta bons acessos rodoviários, nomeadamente M536-1, N10 e N10-8, e acesso a transportes públicos, nomeadamente algumas linhas de autocarros.
Características gerais:
Armazém com 10.000 m2;
Pe direito de 7,5 metros a 10,5 metros;
6 cais de carga e descarga;
Possibilidade de portão de acesso
Amplo logradouro para manobras de carga e descarga;
Área de Escritórios incluída;
Segurança 24 horas;
Distante a 6,5 km do Porto de Setúbal;
Excelente localização, nomeadamente M536 -1, N10 e N10-8.
Estacionamento:
Este imóvel apresenta um logradouro privativo. Atendendo sua amplitude e dimensão, permite facilidade de manobras de ligeiros e pesados, bem como estacionamento.
Condomínio:
O valor do condomínio está abrangido no valor da renda. Inclui segurança 24 horas e limpeza das zonas comuns.
IVA:
N/a.
ENSLIGH
Warehouse for rent with 10,000 m2 , 6 loading and unloading docks, ceiling height between 7.5 m and 10.5 m, located in Setubal, Estrada Vale da Rosa, next to the M536 -1.
This logistics warehouse is located in an industrial park, which offers different typologies for occupation. It is approximately 6.5 km from the Port of Setúbal.
It has good road access, namely M536-1, N10 and N10-8, and access to public transport, namely some bus lines.
General features:
Warehouse with 10,000 sqm;
Free height from 7.5 meters to 10.5 meters;
6 loading and unloading docks;
Possibility of access gate
Large patio for loading and unloading manoeuvres;
Office Area included;
24-hour security;
6.5 km from the Port of Setúbal;
Excellent location, namely M536 -1, N10 and N10-8.
Parking lot:
This property features a private patio. Given its breadth and size, it allows easy manoeuvring of light and heavy vehicles, as well as parking.
Condominium:
The value of the condominium is included in the rent amount. It includes 24-hour security and cleaning of common areas.
VAT:
N/A.
ESPAÑOL
Almacén en alquiler con 10.000 m2 , 6 muelles de carga y descarga, altura de techo entre 7,5 m y 10,5 m, ubicada en Setúbal, Estrada Vale da Rosa, junto a la M536 -1.
Esta nave logística se ubica en un polígono industrial, que ofrece diferentes tipologías para su ocupación. Se encuentra a unos 6,5 km del puerto de Setúbal.
Tiene un buen acceso por carretera, concretamente M536-1, N10 y N10-8, y acceso al transporte público, concretamente a algunas líneas de autobús.
Características generales:
Almacén con 10.000 m2;
Altura del techo de 7,5 metros a 10,5 metros;
6 muelles de carga y descarga;
Posibilidad de puerta de acceso
Amplio patio para maniobras de carga y descarga;
Área de oficina incluida;
Seguridad las 24 horas;
A 6,5 km del puerto de Setúbal;
Excelente ubicación, concretamente M536 -1, N10 y N10-8.
Aparcamiento:
Esta propiedad cuenta con un patio privado. Dada su amplitud y tamaño, permite maniobrar fácilmente vehículos ligeros y pesados, así como aparcar.
Condominio:
El valor del condominio está incluido en el monto del alquiler. Incluye seguridad las 24 horas y limpieza de zonas comunes.
IVA:
N/A.
#ref:
45.000 €
2 days ago imovirtual.com
View property
