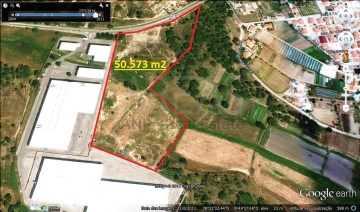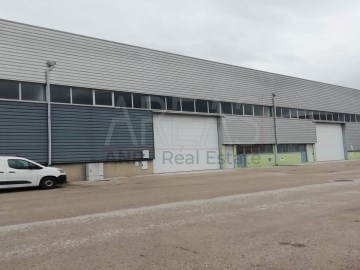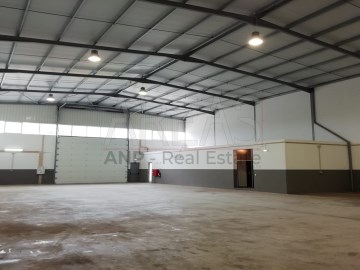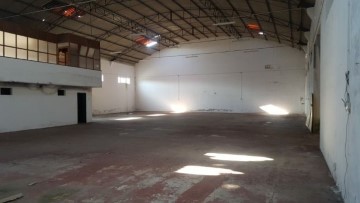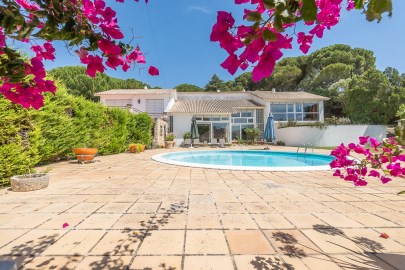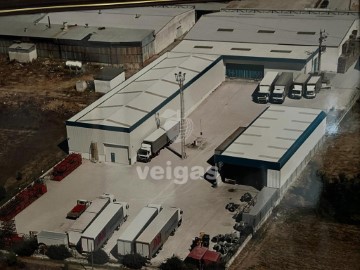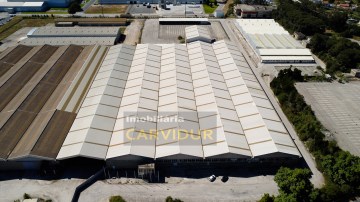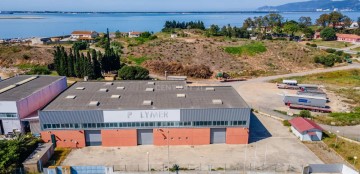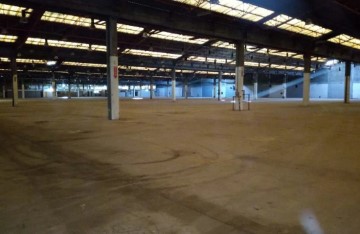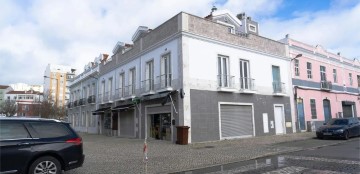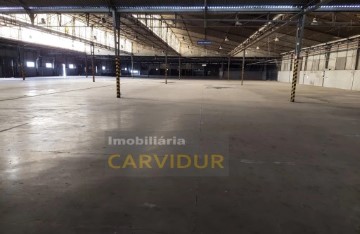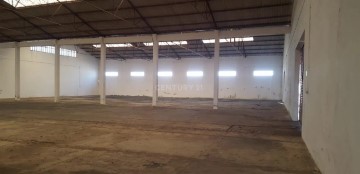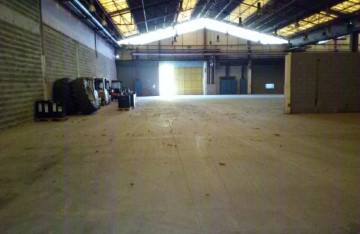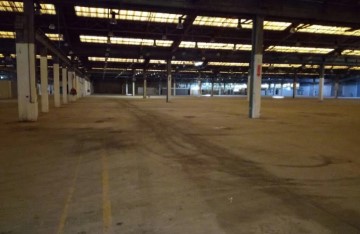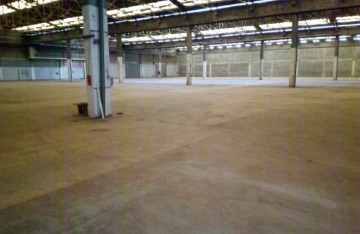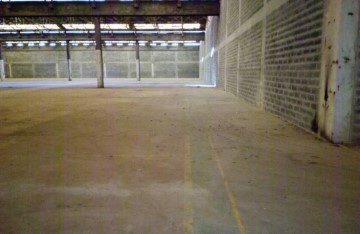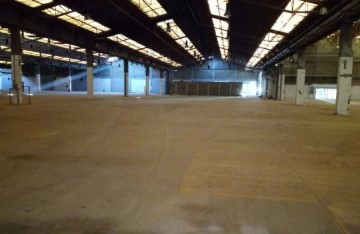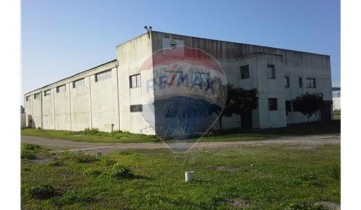Country homes 9 Bedrooms in Azeitão (São Lourenço e São Simão)
Azeitão (São Lourenço e São Simão), Setúbal, Setúbal
9 bedrooms
8 bathrooms
540 m²
Luxury Villa, in the middle of Arrábida Natural Park, inserted in a property with 11,250 m2.
As soon as you enter the Villa we feel ourselves being embraced by the perfection of private nature in an area 11,250 m2. Inside what is our Serra da Arrábida and we allow ourselves to be carried away by each of the senses. The sounds and smell typical of the purest Mediterranean vegetation of the country, its unique fauna and flora that already make you guess the sea hidden behind its green mountains.
Composed of two distinct structures, the main house built roughly in 1960, which mirrors the architectural soul of the disciple of Conceição e Silva, in a moderately modern current, distributed in an area of 410 m2. And another that dates back to the 17th century, a typical Portuguese country house with 150 m2, which was carefully recovered keeping the moth and characteristics of the time, is one of the first houses built and registered in the Serra da Arrábida.
And yet, at the back fused into the vegetation, we discovered a laugh and a smile hidden in the tree house.
We now enter the main house of Quinta de São Simão, designed and structured on two floors. At the top we find three suites, of which a master suite with a terrace overlooking Palmela to Lisbon, two suites, a bedroom with wardrobe and a bedroom with a living room, office, social bathroom, large hallway and mezzanine.
Downstairs a service area consists of a kitchen with direct access to the outside, a bedroom with bathroom, as well as a laundry room.
The entrance hall that leads to the said area, also gives access to the dining room and the lounge that has an imposing right foot.
We left this house to the garden towards what was once its only dwelling, passing by the circle-shaped salty pool. We went down a little and we entered the old house, where everything appears in miniature dot, with three bedrooms one of them with fireplace, a living room also with fireplace , and a kitchen with hydraulic tile. Ideal guest house.
Anti-seismic construction, diesel central heating, electric blinds, solar panels, alarm, automatic irrigation system throughout the property, watering hole, automatic gate, wood oven, BBQ, kennel and chicken coop. Warehouse of fifteen thousand liters for fire emergency, outdoor parking area.
Possibility of profitability, total or partial, since the houses have a sufficient distance from each other, allowing to have in both total privacy.
Besides being a living legacy of sensations and history, it is also a blank book ready to feel and record new memories.
#ref:CC_QUI_T9_16964
1.750.000 €
/ 7.500 €
30+ days ago imovirtual.com
View property
