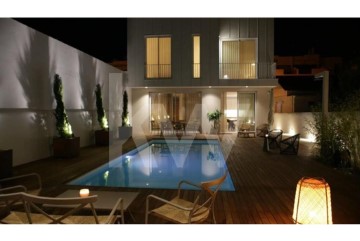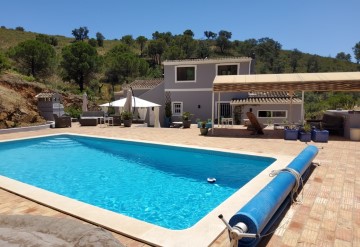Moradia 6 Quartos em Santa Catarina Da Fonte Do Bispo
Santa Catarina Da Fonte Do Bispo, Tavira, Algarve
6 quartos
6 casas de banho
220 m²
MODERN THREE BEDROOM VILLA WITH A TWO BEDROOM COTTAGE PLUS A SWIMMING POOL WITH VIEWS OF THE COUNTRYSIDE AND HILLS ON A PLOT OF LAND OF 36.000,00 SQ. M.
LOCATION
The property is located in the countryside, only 5 minutes from the village of Santo Estevão. The coastal town of Tavira and the nearest beaches are 10 minutes driving.
The International Airport and city of Faro are both approximately 30 minutes away. There are golf courses 15 minutes away and Spain can be reached within 40 minutes.
TYPE OF PROPERTY
The main villa was constructed in 1995 and extended in 2006. It has been totally modernized recently, retaining many original features.
The villa is built on two levels and consists of a kitchen, dining area, living area, secondary living room, three bedrooms, three bathrooms, hall, conservatory and outside terraces. The first floor section of the property listed below as a Studio consists of a living/bedroom area and the third bathroom. It has its own access from outside. Ideal for self imposed exile. The overall size of the construction is 220.00 square meters.
The size of the swimming pool is 8.00m x 5.00m.
The cottage was constructed in 2006 and consists of an open plan kitchenette/living area, two bedrooms, two bathrooms, hall and a covered terrace.
It is a very elegant property decorated to a high standard, fully equipped and partly furnished. The price includes the contents, subject to an inventory.
The property has a private water supply from a borehole via a cisterna.
ACCOMMODATION
Main House:
Ground Floor:
Open plan kitchen - 11.00 sq. m.
Dining area - 14.21 sq. m.
Living area - 10.08 sq. m.
Secondary living room - 18.90 sq. m.
Hall - 9.20 sq. m.
Bedroom1 +dressing room - 9.60+3.10sq.m.
Bedroom 2 - 9.30 sq. m.
Bathroom 1 - 5.67 sq. m.
Bathroom 2 - 4.50 sq. m.
Conservatory - 12.30 sq. m.
Car Port: - 35.00 sq. m.
First Floor:
Studio -15.19 sq. m.
Bathroom 3 - 3.75 sq. m.
Terrace - 11.61 sq. m.
Cottage:
Kitchenette/living area - 11.30 sq. m.
Hall - 2.03 sq. m.
Bedroom 1 - 7.85 sq. m.
Bedroom 2 - 7.00 sq. m.
Bathroom 1 - 2.77 sq. m.
Bathroom 2 - 2.68 sq. m.
Covered terrace - 8.20 sq. m.
GENERAL FEATURES
Wooden shutters on all doors and windows
Wooden doors and windows with double glazing
Air conditioning in some of the rooms
Ceiling fans
Fireplace with wood burner in the living area
Ecological central heating in part of the house
Fully fitted and equipped kitchens
Satellite dish
Telephone and Internet connection
Barbecue area
Solar system for heating water and for electricity
Water filtration system
Jacuzzi
Automatic irrigation system
Parking area
Partly fenced with a main gate
Energy Performance Rating 'D'
ACCESS
The access to the property is via a country road only 1Km away from the local tarmac road.
COMMENTS
The property is located in a secluded valley and surrounded by wooded hills.
The plot of land is 36.000,00 square metres and supports various local trees like Olive, Carob, Orange, Lemon, Palms and other decorative trees. The automatic irrigation system services a wide variety of ornamental shrubs, plants, Oleanders and flowers including Bougainvillea. There is an old stone well with fish and frogs.
The property has plenty of charm and blends with the natural beauty of the surrounding countryside. It retains many original features like traditional stone walls, cane ceilings with wooden beams and some floors made with traditional terracotta tiles.
The local shops, bars, restaurants, post office and banks are within a short driving distance from the property.
This is a versatile property, formally a shooting lodge and would make an ideal holiday or retirement home. In possession of an approved rental license, this property provides great income from rentals.
#ref:MV573
1.400.000 €
Há 3 dias supercasa.pt
Ver imóvel

