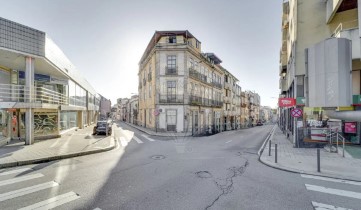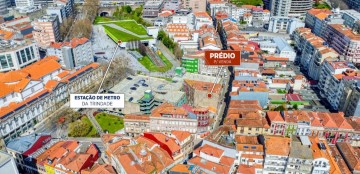Apartamento 3 Quartos em Cedofeita, Santo Ildefonso, Sé, Miragaia, São Nicolau e Vitória
Cedofeita, Santo Ildefonso, Sé, Miragaia, São Nicolau e Vitória, Porto, Porto
Prédio Junto à Câmara Municipal do Porto, na Rua do Bonjardim. O prédio destina-se a habitação, sendo constituído por 3 fogos habitacionais e 1 fogo destinado a comércio/serviços.
O imóvel encontra-se com projecto aprovado para alteração e ampliação no entanto é vendido no estado em que se encontra.
Áreas atuais do edifício:
- Área de Terreno: 142 m2
- Área de Implantação: 142m2
- Área de Construção: 540m2
- N de Pisos: 4 (R/C + 3)
Organização interna do edifício no projecto apresentado:
R/C - comércio
Área total de construção = 115m2 Área útil:
- espaço público comercial - 67,50m2
- instalações sanitárias - 8,60m2
- espaços de apoio comercial/staff - 28,90m2
1 ANDAR - Fração A
Tipologia T2 + 1
Área Total de construção = 134m2
Área Útil = 78,75m2
Área Habitável = 64,50m2
- Hall - 3,45m2
- Zona de Estar - 16,70m2
- Cozinha/Zona de refeições - 10,90m2
- Escritório - 8,5m2
- WC - 3,25m2
- Suite: Quarto2 - 11,30m2 + WC 6,10m2
- Quarto 1 - 13,65m2
- Lavandaria - 2m2
- Pátio exterior - 7m2
2 ANDAR - Fração B
Tipologia T2 + 1
Área Total de construção = 134m2
Área Útil = 80,40m2
Área Habitável = 66,15m2
- Hall - 5,10m2
- Zona de Estar - 16,70m2
- Cozinha/Zona de refeições - 10,90m2
- Escritório - 8,50m2
- WC - 3,25m2
- Suite: Quarto2 - 11,30m2 + WC 6,10m2
- Quarto 1 - 13,65m2
- Lavandaria - 2m2
- Varanda exterior - 0,50m2
3 ANDAR - Fração C + Acesso R/C
Tipologia T2 + 1
Área Total Construção = 134m2 + 17,40m2 (R/C) = 151,40 m2
Área Útil = 76,90m2
Área Habitável = 65m2
- Hall - 3,95m2
- Zona de Estar - 13,35m2
- Cozinha - 8,20m2
- Lavandaria - 2,90 m2
- Zona de Jantar - 6,50m2
- Escritório - 8,50m2
- WC1 - 3,70m2
- Suite: Quarto 14,90m2 + WC 4,30m2
- Quarto 1 - 12,40m2
- Arrumos Mezanino - 11m2
- Varanda exterior - 0,5m2
NOTA: O imóvel é vendido no estado em que se encontra, devoluto e para restauro.
Marque já a sua visita!!!
-
Building next to Porto City Hall, on Rua do Bonjardim. The building is intended for housing, consisting of 3 dwellings and 1 dwelling for commerce/services.
The property has an approved project for alteration and expansion, however it is sold as is.
Current areas of the building:
- Land Area: 142 m2
- Implementation Area: 142m2
- Construction Area: 540m2
- Number of Floors: 4 (R/C + 3)
Internal organization of the building in the presented project:
R/C - commerce
Total construction area = 115m2 Useful area:
- public commercial space - 67.50 m2
- sanitary facilities - 8.60 m2
- commercial/staff support spaces - 28.90m2
1st FLOOR - Fraction A
Typology T2 + 1
Total construction area = 134m2
Useful Area = 78.75m2
Living Area = 64.50 m2
- Hall - 3.45m2
- Living Area - 16.70 m2
- Kitchen/dining area - 10.90 m2
- Office - 8.5m2
- WC - 3.25m2
- Suite: Bedroom2 - 11.30m2 + WC 6.10m2
- Bedroom 1 - 13.65m2
- Laundry room - 2m2
- Outdoor patio - 7m2
2ND FLOOR - Fraction B
Typology T2 + 1
Total construction area = 134m2
Useful Area = 80.40m2
Living Area = 66.15m2
- Hall - 5.10m2
- Living Area - 16.70 m2
- Kitchen/dining area - 10.90 m2
- Office - 8.50m2
- WC - 3.25m2
- Suite: Bedroom2 - 11.30m2 + WC 6.10m2
- Bedroom 1 - 13.65m2
- Laundry room - 2m2
- Outdoor balcony - 0.50 m2
3rd FLOOR - Fraction C + Access to R/C
Typology T2 + 1
Total Construction Area = 134m2 + 17.40m2 (Ground floor) = 151.40 m2
Useful Area = 76.90m2
Living Area = 65m2
- Hall - 3.95m2
- Living Area - 13.35m2
- Kitchen - 8.20m2
- Laundry room - 2.90 m2
- Dining area - 6.50m2
- Office - 8.50m2
- WC1 - 3.70m2
- Suite: Room 14.90m2 + WC 4.30m2
- Bedroom 1 - 12.40m2
- Mezzanine Storage - 11m2
- Outdoor balcony - 0.5m2
NOTE: The property is sold as-is, vacant and for restoration.
Mark your visit!!!
-
Bâtiment à côté de l'hôtel de ville de Porto, sur la Rua do Bonjardim. Le bâtiment est destiné à l'habitation, composé de 3 logements et 1 logement pour commerce/services.
La propriété a un projet approuvé de modification et d'agrandissement, mais elle est vendue telle quelle.
Zones actuelles du bâtiment :
- Superficie du terrain : 142 m2
- Zone de mise en œuvre : 142m2
- Surface de construction : 540m2
- Nombre d'étages : 4 (R/C + 3)
Organisation interne du bâtiment dans le projet présenté :
R/C - commerce
Surface totale de construction = 115m2 Surface utile :
- espace commercial public - 67,50 m2
- sanitaires - 8,60 m2
- espaces commerciaux/support du personnel - 28,90m2
1er ÉTAGE - Fraction A
Typologie T2+1
Surface totale de construction = 134m2
Surface utile = 78,75 m2
Surface habitable = 64,50 m2
- Hall - 3,45m2
- Surface habitable - 16,70 m2
- Cuisine/coin repas - 10,90 m2
- Bureau - 8,5m2
- WC - 3,25m2
- Suite : Chambre2 - 11,30m2 + WC 6,10m2
- Chambre 1 - 13,65m2
- Buanderie - 2m2
- Terrasse extérieure - 7m2
2ÈME ÉTAGE - Fraction B
Typologie T2+1
Surface totale de construction = 134m2
Surface utile = 80,40m2
Surface habitable = 66,15m2
- Hall - 5,10m2
- Surface habitable - 16,70 m2
- Cuisine/coin repas - 10,90 m2
- Bureau - 8,50m2
- WC - 3,25m2
- Suite : Chambre2 - 11,30m2 + WC 6,10m2
- Chambre 1 - 13,65m2
- Buanderie - 2m2
- Balcon extérieur - 0,50 m2
3ème ÉTAGE - Fraction C + Accès à R/C
Typologie T2+1
Surface totale de construction = 134 m2 + 17,40 m2 (rez-de-chaussée) = 151,40 m2
Surface utile = 76,90m2
Surface habitable = 65m2
- Hall - 3,95m2
- Surface habitable - 13,35 m2
- Cuisine - 8,20m2
- Buanderie - 2,90 m2
- Coin repas - 6,50m2
- Bureau - 8,50m2
- WC1 - 3,70m2
- Suite : Chambre 14,90m2 + WC 4,30m2
- Chambre 1 - 12,40m2
- Rangement Mezzanine - 11m2
- Balcon extérieur - 0,5m2
REMARQUE : La propriété est vendue telle quelle, vacante et à restaurer.
Marquez votre visite !!!
#ref:125471165-5
1.350.000 €
Há Mais de 30 dias imovirtual.com
Ver imóvel

