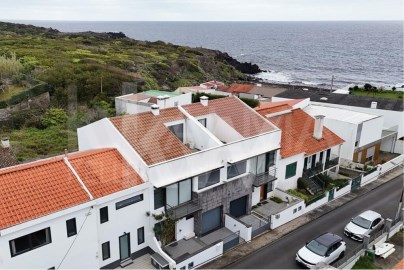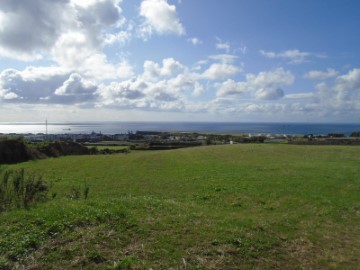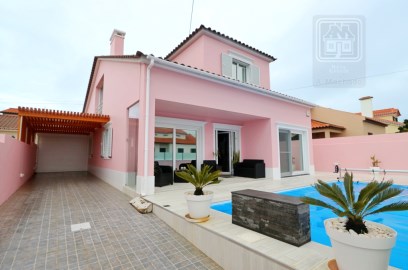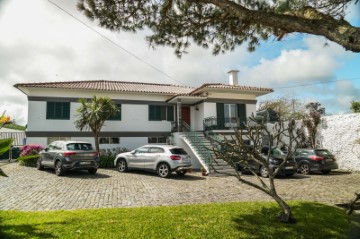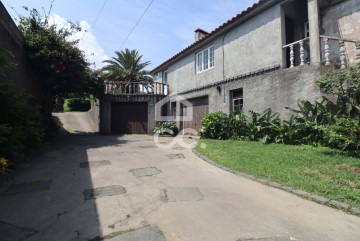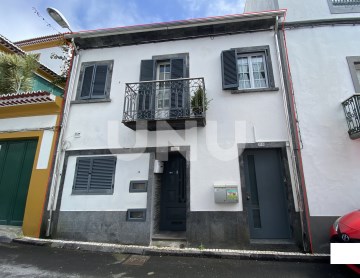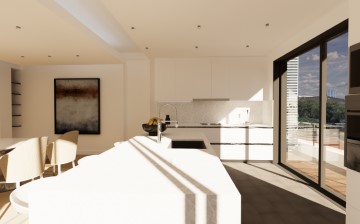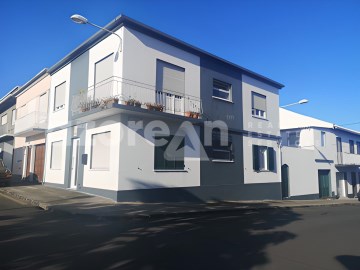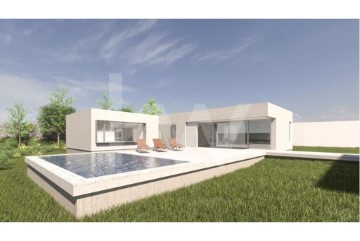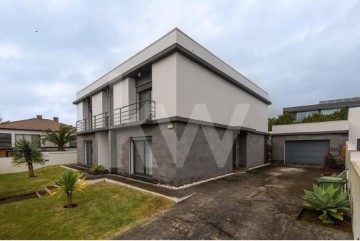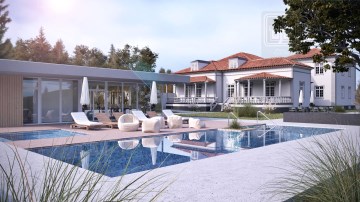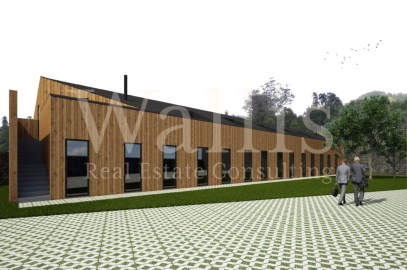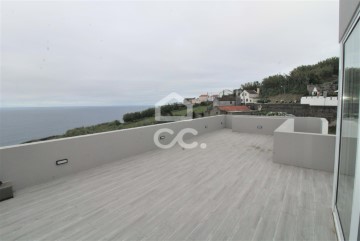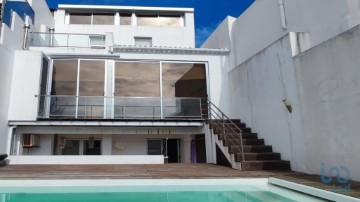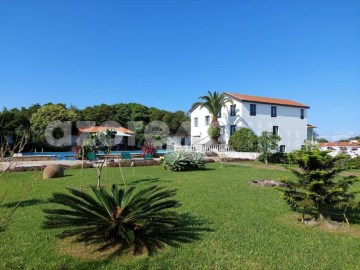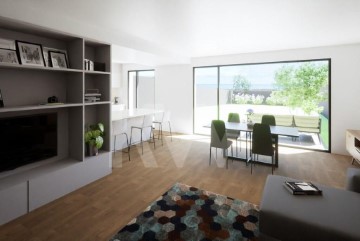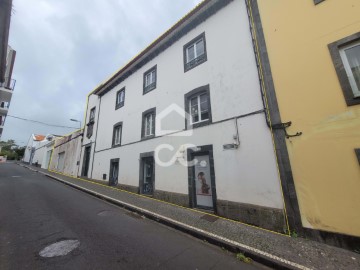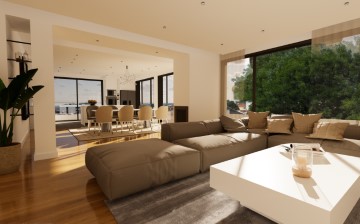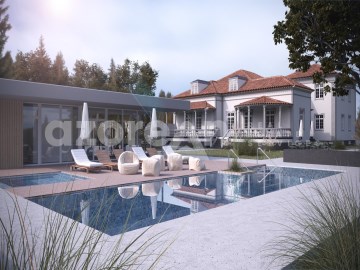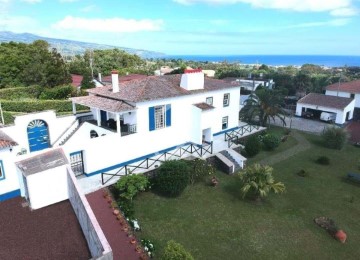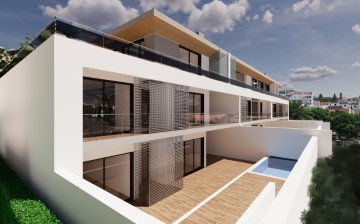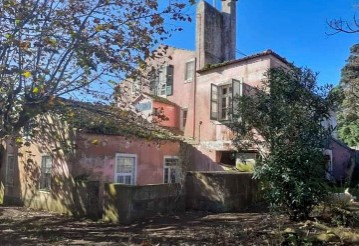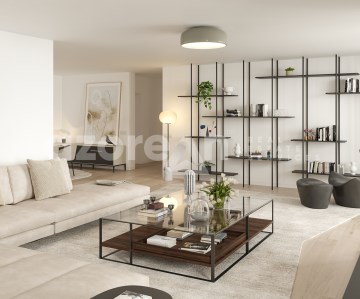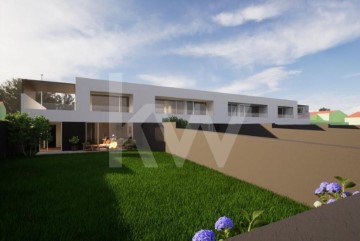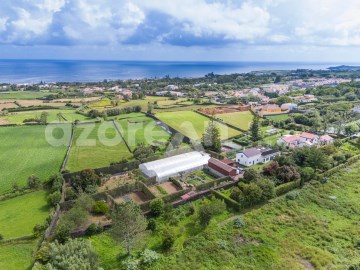Maisons de campagne 7 Chambres à Fajã de Baixo
Fajã de Baixo, Ponta Delgada, São Miguel
7 chambres
4 salles de bain
1 212 m²
Grande propriété composée d'un manoir (SOLAIRE datant du milieu du XVIIIe siècle) avec une chapelle, située à la périphérie de la ville de Ponta Delgada, entre la paroisse de São Roque (Rosto do Cão) et Fajã de Baixo, avec PROJET de création d'une unité hôtelière (Hôtel).
Le manoir susmentionné est construit sur un TERRAIN URBAIN d'une superficie totale de 28 869 m2 de surface totale (qui bénéficiera également de 589 m2 supplémentaires faisant référence à l'accès routier à la propriété, qui totalise 29 458 m2).
Le bâtiment existant (manoir et chapelle) a une surface de construction brute de 1 212 m2 et se compose de 3 étages :
Sous-sol : 148,61 m2 ;
Rez-de-chaussée (Étage 0) : 674 m2 ;
1er étage : 390 m2 ;
Le Solar, à l'intérieur, se compose actuellement de :
Sous-sol : destiné au garage et au stockage.
Rez-de-chaussée : grand hall d'entrée avec escalier menant à l'étage supérieur, plusieurs couloirs avec de hauts plafonds dont un avec escalier menant à l'étage supérieur, 3 grandes pièces pouvant servir de séjour et de pièces sociales/salons, 7 chambres dont une avec une salle de bain privative, 2 wc, grande cuisine avec four à bois, séjour avec accès à la chapelle depuis le manoir, avec accès au sous-sol du manoir, chapelle avec pièce attenante.
1er étage: Grands halls ou salon, 2 pièces pouvant être utilisées comme salons, 3 pièces pouvant être utilisées comme chambres, certaines avec de grands espaces et d'excellentes vues sur la propriété, la mer et les environs, petite salle de bain.
Profitant des caractéristiques de la propriété existante, de sa grande superficie et de son emplacement calme, un projet a été développé qui prévoit la possibilité de construire un hôtel avec un minimum de 50 chambres (ce nombre peut être modifié si le choix est fait d'agrandir l'existant manoir, qui, selon la proposition de projet actuelle, ils sont répartis comme suit :
Le Solar existant aurait 10 chambres;
Dans la partie est du terrain, une unité de 24 chambres serait construite ;
Dans la zone ouest, une unité de 16 chambres serait construite ;
Des (nouvelles) constructions supplémentaires seraient interconnectées avec le Solar actuel.
Dehors, il y a des jardins, une piscine, un bâtiment de support de piscine, un patio, un porche, un parking extérieur et un grand terrain.
La solution décrite ci-dessus pourra également permettre la construction de 14 logements de type T2, 4 logements de type T3 et 2 logements de type T1, laissant environ 14 000 m2, à l'Est, ce qui permettra l'expansion du projet touristique, ou la construction d'une copropriété fermée, rejoignant les 20 appartements/maisons (unités d'hébergement) susmentionnés déjà conçus, plus 40% de construction avec 2 étages dans la zone restante.
L'espace de loisirs, la piscine, le solarium, initialement conçus pour West do Solar, dans cette nouvelle solution seraient transférés sur la parcelle Est - Sud, à côté du bâtiment de 24 chambres.
L'accès des véhicules à l'hôtel devrait s'effectuer directement par la Rua Sra da Rosa jusqu'au sous-sol qui sera construit sous la construction à l'est (avec 24 chambres).
Certification énergétique : dispense d'indiquer la classe énergétique lors de la publicité pour la vente ou la location, conformément à l'article 4 du décret législatif régional n° 4/2016/A, du 2 février.
#ref:3906
1.400.000 €
Il y a Plus de 30 jours supercasa.pt
Voir l'annonce
