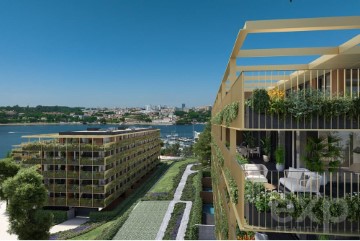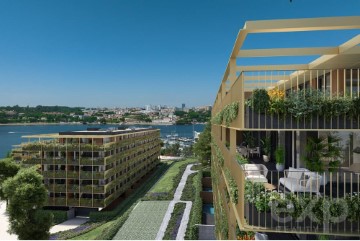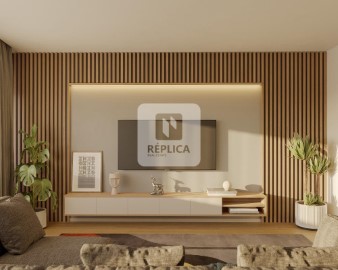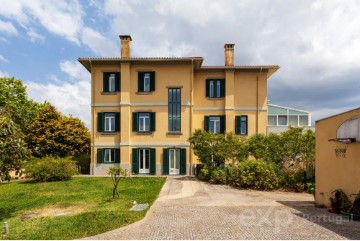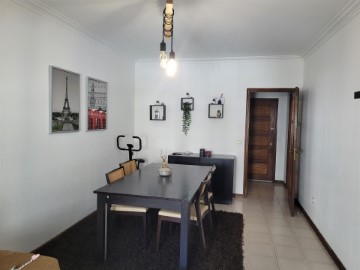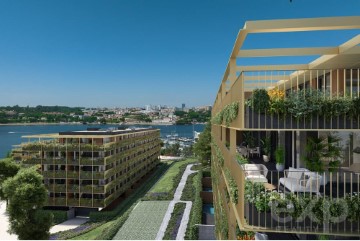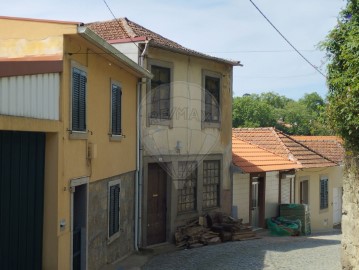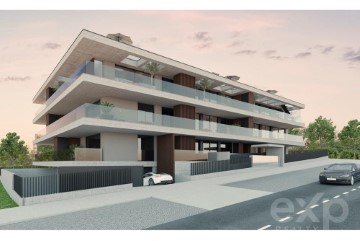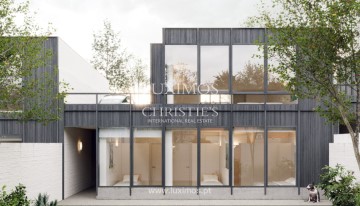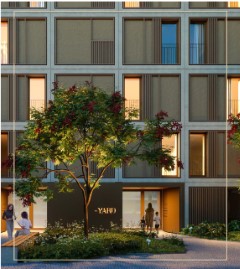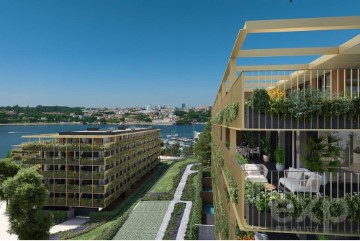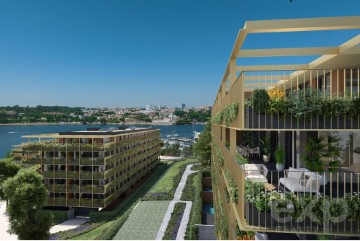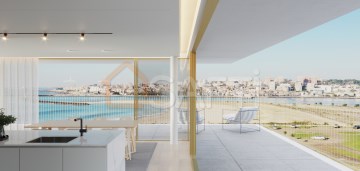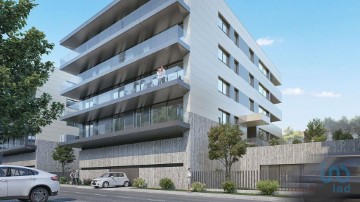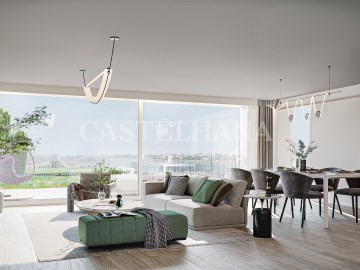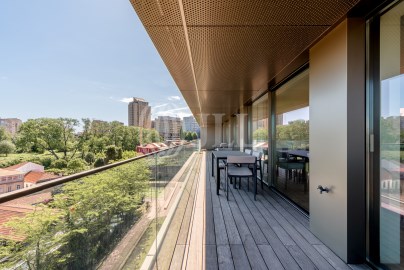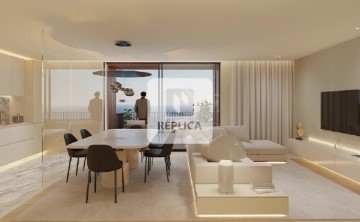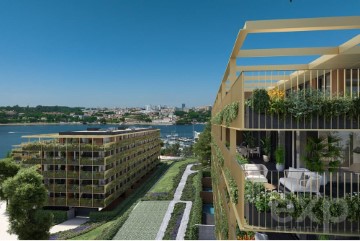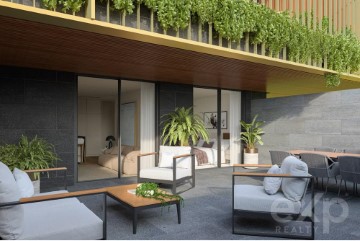Appartement 4 Chambres à Canidelo
Canidelo, Vila Nova de Gaia, Porto
4 chambres
4 salles de bain
172 m²
The Scala-Mare gives you a privileged place to live by the sea. Next to Canidelo Beach and Praia da Sereia. The perfect place for thoses who values the quality of life, with the feet in the sea, and 10 minutes from downtown of Oporto.
Unique spaces for those seeking exclusivity and a sea view.
Each apartment at Scala Mare has been carefully designed with premium finishes, offering a sophisticated and contemporary lifestyle.
This apartment offers 423.20 square meters of total area, including a balcony with 93.4 square meters and terrace with 157 square meters, and a garage box for 4 vehicles with 71.7 square meters. Its brightness stands out due to its West/South solar orientation.
Estimated completion date: December 2024.
Choosing to live next to the first beach line can be the realization of a dream, the sound of waves lapping against the shore, the cool sea breeze creating a unique and serene atmosphere that is hard to find elsewhere.
INTERIOR Apartment
General
Ceiling height throughout: 265 cm.
Multilayer Oak French Wood Flooring (3+12).
Walls finished with plaster in RAL9010 white.
Doors and cabinets enameled in RAL9010 white or with wood finish.
Cabinets with LED interior lighting and automatic activation by cell.
Soundproofing in walls between units and between units and common areas, as well as in floors and solid slabs.
Thermal and moisture insulation in exterior walls.
LG AQS heat pumps, supported in some cases by photovoltaic solar panels.
Mitsubishi air conditioning installation in the living room, kitchen, and bedrooms with a 'ducted split' system, with the split unit recessed in the ceiling.
Air conditioning units on the terrace. Air entry into spaces through stylish embedded linear diffusers.
VMC (Mechanical Cross Ventilation) air renewal units. Continuous air renewal and improvement, reducing carbon dioxide. With thermal recovery from indoor air for thermal regulation of external air, allowing significant reduction in consumption.
Roller blackout blinds. Operating within channels recessed into the wall for greater effectiveness in blocking light entry.
Home automation system with a base module controlling lighting, blinds, and climate, accessible via mobile phone.
LED lighting: recessed spotlights in most spaces; linear luminaire recessed in bathrooms, next to mirrors, and in the kitchen, over countertops.
Operating equipment, switches, and sockets of 'Gira' type, or equivalent.
'Power by Portrisa' type security door, or equivalent, veneered on both sides in wood color.
Kitchen
Flooring in rectified ceramic material, in a grayish-brown concrete effect.
Cabinets in white thermolaminated finish.
Countertops and in-between cabinets in natural silica compact type 'Silestone,' or equivalent. Peninsula countertop, when present, in plywood.
'Miele' appliances: induction hob, extractor hood, oven, microwave, built-in combination refrigerator, built-in dishwasher, and washer-dryer machine.
Countertop faucet with pull-out spray type 'Ginger by Bruma,' or equivalent.
Guest Bathroom
Multilayer Oak French Wood Flooring (3+12).
Wall covering in rectified ceramic material, marble effect.
'Suspended Urb.y.' toilet by Sanindusa, or equivalent, and countertop with 'Corian' type sink, or equivalent.
Faucets (wall-mounted or countertop, depending on the case) type 'Leaf by Bruma,' or equivalent.
Accessories type 'JNF,' or equivalent.
Bathrooms
Flooring and wall covering in rectified ceramic material, marble effect.
Sanitary ware: suspended toilet and bidet 'Urb.y.' by Sanindusa, or equivalent; countertops with 'Corian' type sinks, or equivalent (suites); countertops in natural silica compact type 'Silestone,' or equivalent, with recessed sink type 'Anna' by Sanindusa, or equivalent (master suite); white flat shower base.
Faucets (wall-mounted or countertop, depending on the case) type 'Leaf by Bruma,' or equivalent.
Accessories type 'JNF,' or equivalent.
Towel warmers/electric heaters.
EXTERIOR Apartment
Garage
Box with 4 parking spaces, 1 space for each bedroom, enclosed with automatic sectional security gate.
Outlets directly connected to the electrical panel of each unit, allowing the installation of electric vehicle charging stations, 1 per garage, with capacity for use up to 80% of the total chargers.
Exterior
Waterproof thresholds, custom-made grooved aluminum pieces, vulcanized over insulation and concrete without cuts.
Technal sliding frames, with thermal break, in dark gray color, applied over waterproof thresholds. Low emissivity double glazing.
Facade cladding in large-format ceramic material 120x260cm, grayish-brown concrete effect (ventilated facade).
Ceramic tile flooring, 60x60cm, grayish-brown concrete effect, applied on supports.
Balcony slabs in exposed concrete. LED strip lighting on the ceiling, along the entire length of the balconies, about 20 cm from the top. Hanging laundry area: aluminum sheet cladding and vertical slats in aluminum profiles, in a brownish color.
Terraces (Roof)
Ceramic tile flooring, 60x60, grayish-brown concrete effect, applied on supports.
Swimspa EA Spas Activity 2 Deep, measuring 549x226x152 cm, covered in thermally modified wood, with surrounding deck and access ladder.
Division between units in a wall about 110 cm high and frosted glass.
Exterior guards, in transparent glass.
Exposed concrete countertops with storage cabinets with doors in dark gray aluminum grating.
LED lighting: recessed linear luminaires in the low walls; wall sconces next to the countertops; Fixing points for sunshade or awning.
Surrounding Environment
3.2 km to Golf Course · 4.1 km to Marina · 50 m to Beach · 20 m to Restaurant · 300 m to Supermarket · 1.2 km to Pharmacy · 7.4 km to Porto City · 6.5 km to University Campus · 9.2 km to CUF Porto Hospital
Living in a beach environment with the comfort of proximity of the city is an attractive option for those looking a peaceful and relaxed lifestyle without giving up integration everyday life in the essence of the city.
#ref:7005001-10323
1.495.000 €
Il y a 2 jours supercasa.pt
Voir l'annonce
