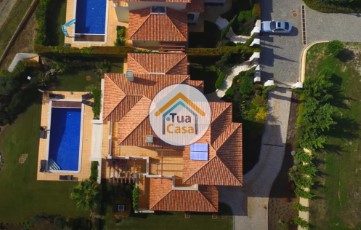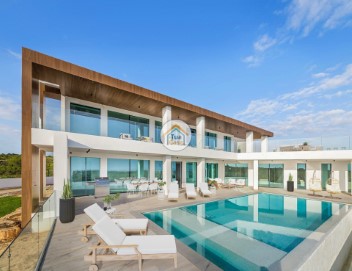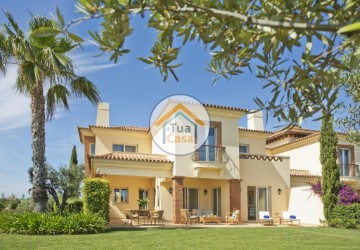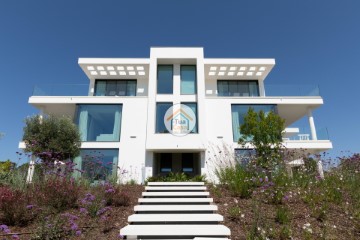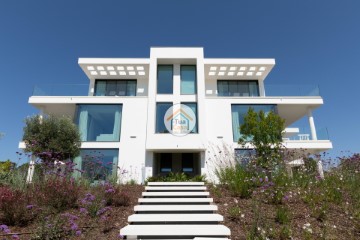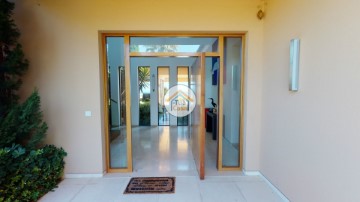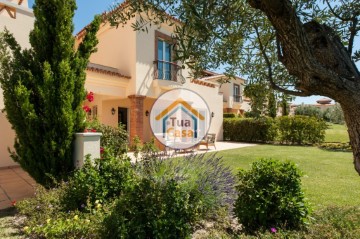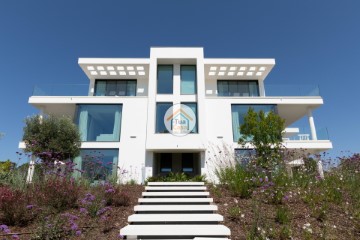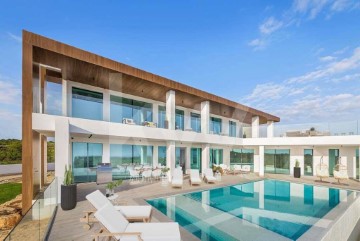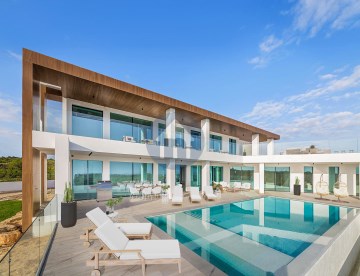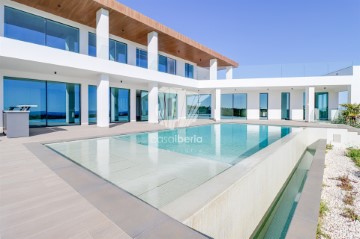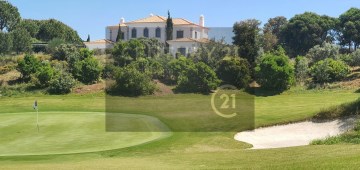Maison 5 Chambres à Vila Nova de Cacela
Vila Nova de Cacela, Vila Real de Santo António, Algarve
5 chambres
2 salles de bain
469 m²
Nouvelle villa avec piscine et vue sur la mer à Monte Nicklaus - Monte Rei, Vila Real de Santo António.
Villa d´architecture contemporaine avec piscine et vue imprenable sur la mer, située dans un luxueux resort proposant l´un des parcours de golf les plus prestigieux de l´Algarve.
Au rez-de-chaussée, nous trouvons un grand espace commun ouvert, orienté sud, donnant sur la piscine et le principal paysage de cette villa, le parcours de golf et la mer. Cet espace est divisé entre une cuisine entièrement équipée d´environ 23m2, une salle à manger de 27m2 et un salon de 61m2, portant l´ensemble à plus de 130m2. On trouve également une grande arrière-cuisine d´environ 10m2 à côté de la cuisine, une buanderie et des toilettes d´invités. Pour compléter ce niveau, il y a deux suites, dont une suite principale de près de 40m2 avec dressing et salle de bain complète, et une autre de 23m2, également avec placard et salle de bain complète. Dans l´espace extérieur, il y a une terrasse couverte de 86m2, avec un coin arrière-cuisine avec réfrigérateur et grill, 60m2 de terrasse extérieure, une piscine à débordement et un foyer extérieur, en plus de l´espace jardin de la villa.
Au premier étage, se trouvent trois chambres avec salle de bains attenante, une d´environ 25m2 avec penderie et salle de bains complète, une autre de 27m2 également avec un placard et salle de bain, et la suite principale de plus de 50m2, dont 11m2 pour la salle de bain et 22m2 pour le dressing. Ces suites sont toutes orientées sud, profitant de la meilleure vue de la maison, et disposent également d´un espace extérieur de plus de 177m2, dont 55m2 servent d´espace couvert extérieur pour les suites et les 122m2 restants constituent un espace lounge avec arrière-cuisine d´appoint avec grill au gaz et réfrigérateur.
Enfin, il y a le sous-sol où, en plus du grand garage de 76m2, on trouve deux autres espaces techniques avec une suite supplémentaire de 28m3 avec placard et salle de bains complète, un espace de division de 32m2, une arrière-cuisine de 50m2, des toilettes d´invités et un autre espace de 53m2 pouvant être aménagé en espace de loisirs selon vos envies.
La villa dispose d´un ascenseur desservant tous les niveaux, de finitions haut de gamme, du chauffage au sol dans toute la villa, de la climatisation dans toutes les pièces et de panneaux solaires.
Située à quelques minutes seulement de Vila Nova de Cacela, où vous trouverez toutes les commodités nécessaires au quotidien, à 10 minutes de la plage, 20 minutes de Tavira ou de l´Espagne, et à 50 minutes de l´aéroport de Faro, cette villa est la retraite idéale pour ceux qui veulent une intimité totale sans renoncer au luxe et au confort que l´argent peut offrir.
#ref:4472
2.500.000 €
Il y a Plus de 30 jours supercasa.pt
Voir l'annonce
