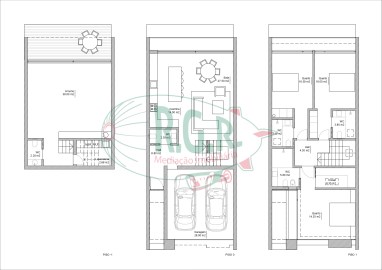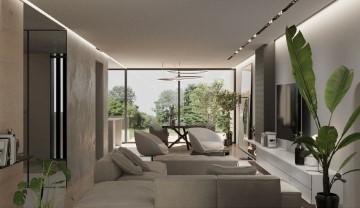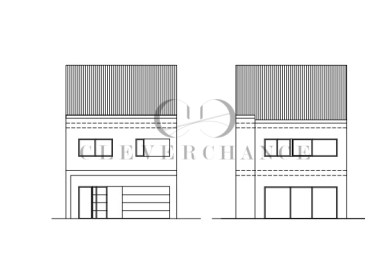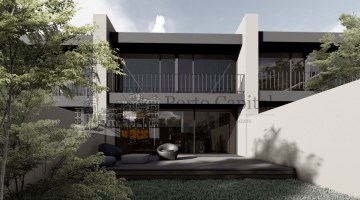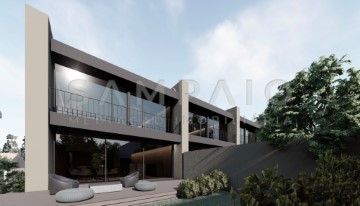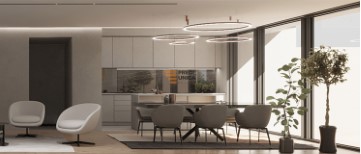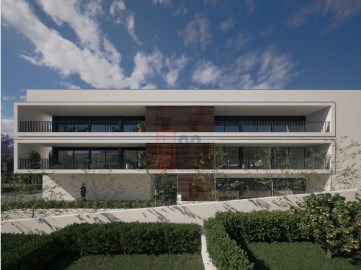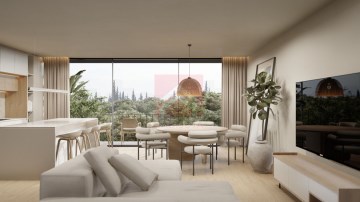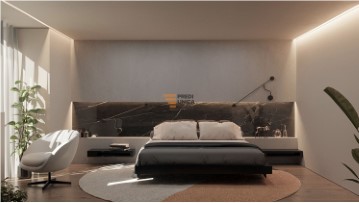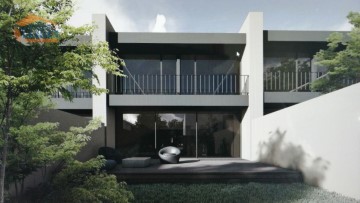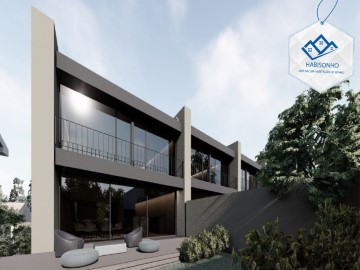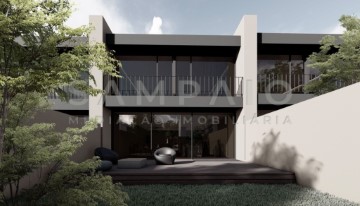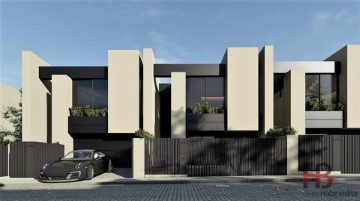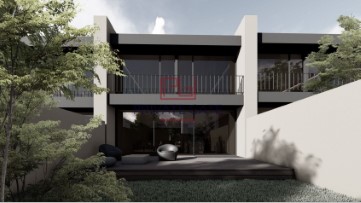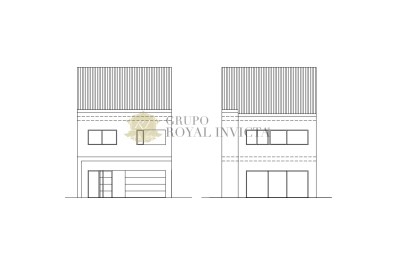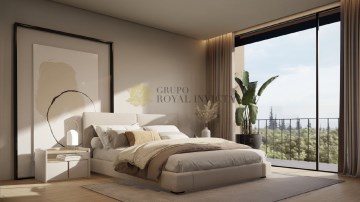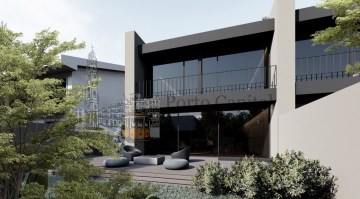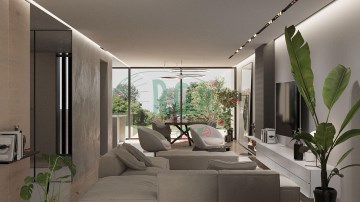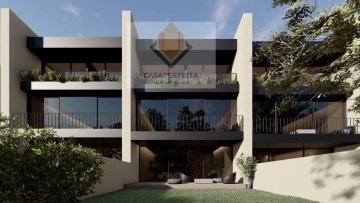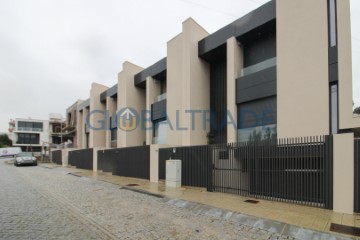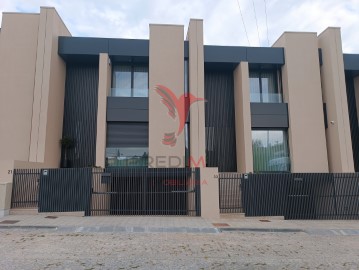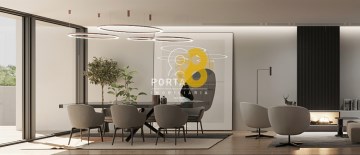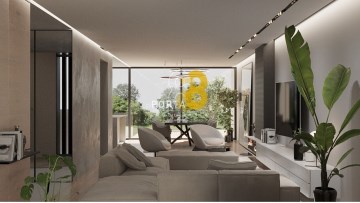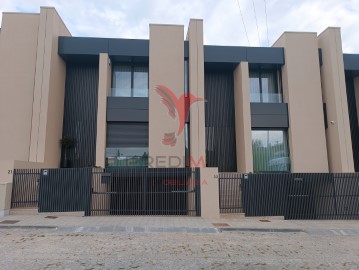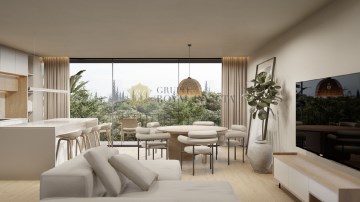Maison 3 Chambres à Fânzeres e São Pedro da Cova
Fânzeres e São Pedro da Cova, Gondomar, Porto
3 chambres
3 salles de bain
282 m²
3 bedroom villas of 2 fronts under construction, located in S. Pedro da Cova in residential area only of villas.
Houses consisting of 3 floors (Cave, Ground floor and 1st floor), with terrace and garden with access by the living room and kitchen.
The basement is intended for the garage, also has a living room / office with balcony, laundry and storage.
At the level of the ground floor we find terrace with garden, large living room with 54 m2 in open space with kitchen and toilet service.
On the 1st floor, suite with closet and balcony, 2 bedrooms with built-in closets, common balcony and full bathroom support.
Completion of the work scheduled for late 2022 / early 2023.
RELEVANT CHARACTERISTICS
Thermal Insulation (Bonnet) and Acoustic
Double-glazed doors and windows
Electric Aluminum Blinds Abroad
Large Glazed Spans
Designed Plaster Interior Partitions
Installation of Solar Panels for Water Heating
False ceilings throughout the house, with the exception of the basement ceiling
LED projectors throughout the house except garage
Indirect light in the Living Room and in the bedrooms
Heat Recovery In The Room
TV outlets in living room, kitchen and bedrooms and lounge
Installation of Dolby Surround in living room, kitchen and bedrooms
Alarm Installation
Air Conditioning Installation
Doors with a pivot system of equal height to the right foot of the dwellings, in white lacquered wood
Closet Closet in suite
White Lacquered Wardrobe Cabinets, with drawers, shelves and rod, in both bedrooms
Floors of the Bedrooms, Living Room, Service Bathroom and Halls in Floating Floor AC5 - Oak
Central Suction System
Garage for 2 Cars with Automatic Gates
Garage Fire Door for interior hall
Interior staircase in reinforced concrete coated with floating floor AC5 - Oak
Color Screen Intercom Video
KITCHEN
Furniture in MDF Hidrofogo Lacado a Branco, with Island and equipped with Despenseiro
Balcony in Silestone
Siemens appliances (Oven, Microwave, Glass Ceramic Plate and Dishwasher) Cata and Frigorifico Side by Side fan
Lighting and Space for Recyclable Waste
Porcelain stoneware pavement
Painted Walls with Washable Paint
BATHROOMS
Coatings in Rectified Tile
Built-in LED projectors
Suspended Washbasin Cabinets, Glossy White Lacquered
Suspended sanitary ware
Suite equipped with hydromassage column
We look forward to your contact!
#ref:011/22
430.000 €
Il y a Plus de 30 jours supercasa.pt
Voir l'annonce
