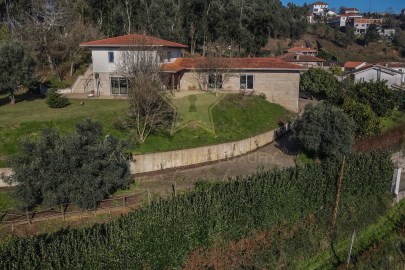Enregistrer la recherche
Recevez les nouveaux biens par e-mail
Filtre
Filtre
Proche
Ordre
Municipalités
Régions
Pour
Achat
Louer
Prix
Chambres
0
1
2
3
4+
Surface
Type de propriété
Type de Bien
Caractéristiques
Date de publication
3 Maisons et appartments pour acheter "suites have their own" à partir de 500.000 €, à Amarante, Porto plus récentes
Autres zones à proximité:
Oliveira
Câmara Municipal de Amarante
Estação de Comboios de Vila Meã
Conservatória do Registo Civil Amarante
